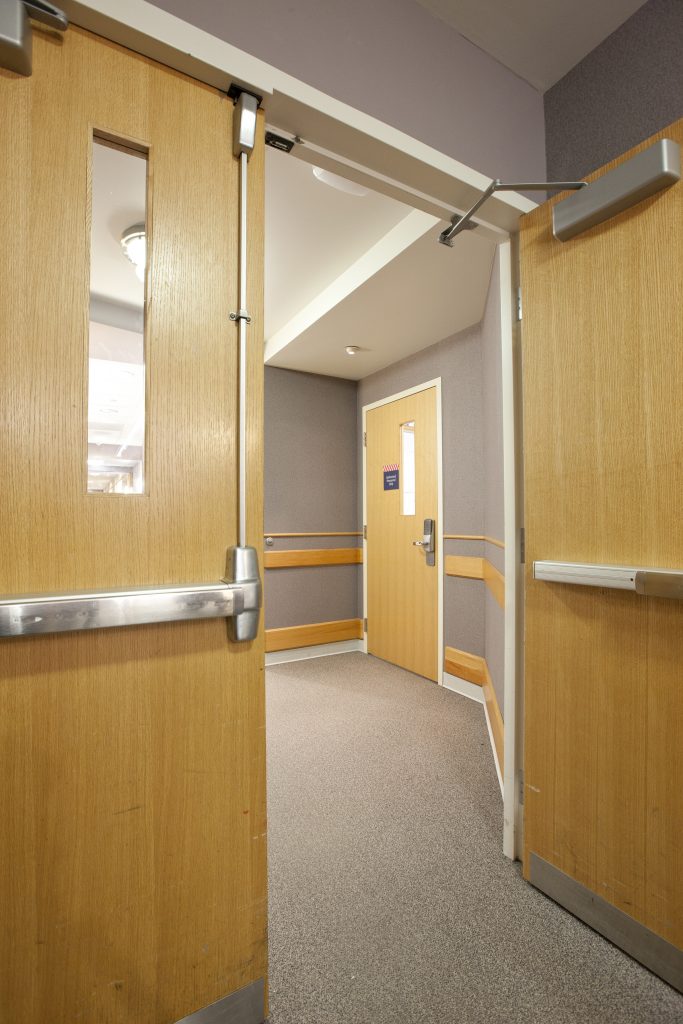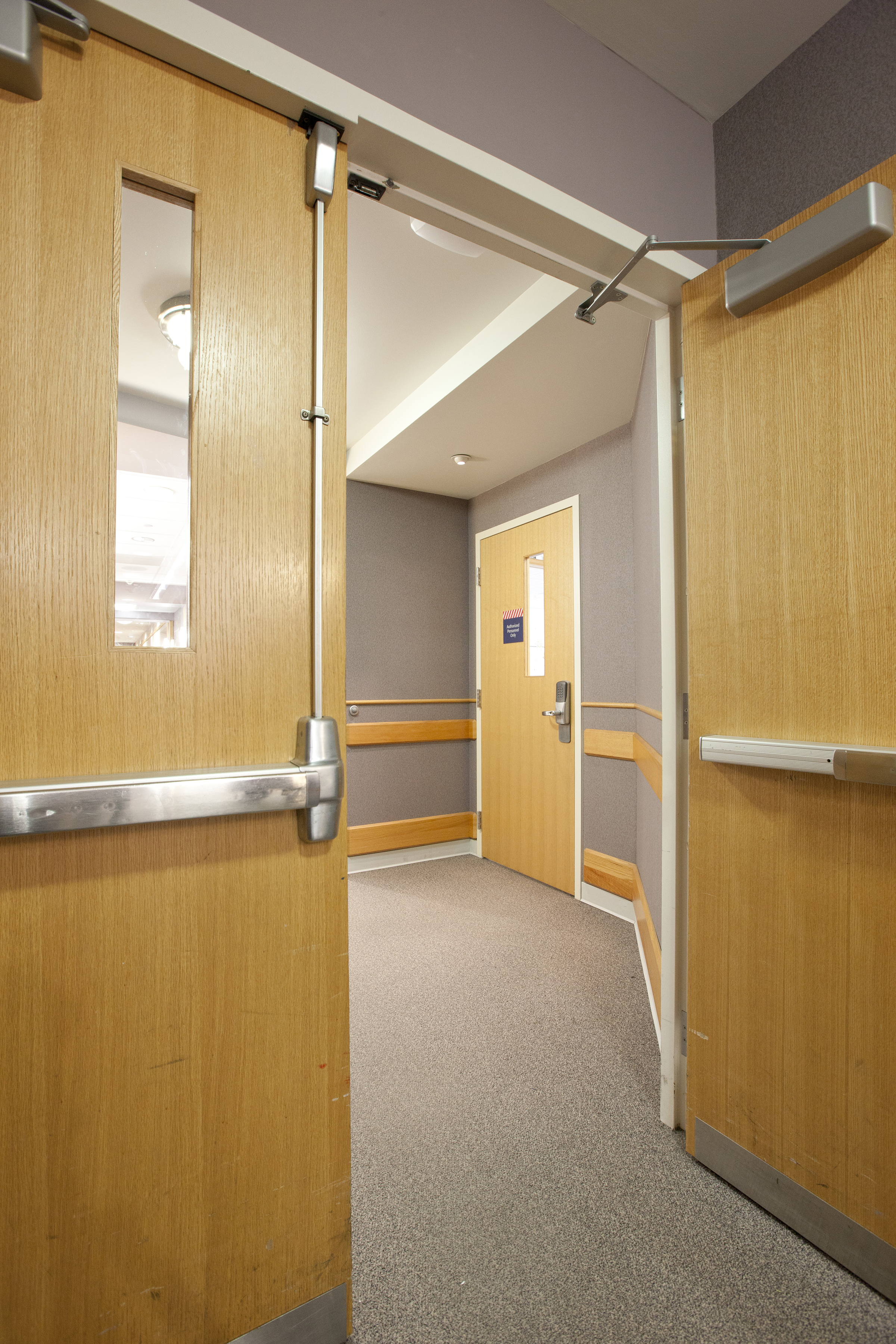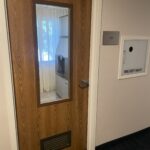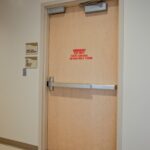 This is a really interesting question, and I’d love to hear your thoughts on it…
This is a really interesting question, and I’d love to hear your thoughts on it…
Some new fire doors were ordered and manufactured with 5-inch x 20-inch vision lights located with the bottom of the light about about 46 inches from the bottom of the door. The AHJ pointed out that if a door has a vision light or sidelight, the bottom of at least one light has to be located no more than 43 inches above the floor.
The doors are 90-minute-rated, and are on site. What’s the best way to solve the problem? There are several issues…the requirements for modifying fire doors in the field, the limitations on the amount of glazing allowed in a 90-minute door, along with the required light location and potential light/lock conflicts. If the door manufacturer’s listings would allow more than 100 square inches of glazing (possibly with fire-resistance-rated glazing), and if the listing lab would grant permission to modify the doors in the field, perhaps a longer light or a second light below the first would work.
The end user raised an interesting option. There is an exception in the accessibility standards for lights that are located above 66 inches AFF. Since those lights are for light transmission and not for viewing, having a light at the top of the door is acceptable. So what if the vision lights on the project in question had frosted glass – which would permit light transmission but not viewing? Although technically this is not addressed in the accessibility standards, would this meet the intent?
The answer may depend on what type of facility the doors are located in. If it’s a business occupancy, for example, changing the vision light to a light that’s for light transmission and not for viewing might be approved by the AHJ. But in a health care occupancy, some doors are required to have vision panels. Here’s an example from NFPA 101-2012: “18.3.7.9* Vision panels consisting of fire-rated glazing in approved frames shall be provided in each cross-corridor swinging door and at each cross-corridor horizontal-sliding door in a smoke barrier.” If the vision panel is required in the location where these doors are installed, I don’t think frosted glass would be an option.
WWYD?
- Is frosted glass a potential solution if the vision light is not required by code?
- Have you run into this problem before (lights that are too high)?
- If you supply or manufacture doors, do you have a process to check for the proper light location before fabricating the doors?
Note: The photo included in this post is just for reference – it is not a photo of the actual doors in question. And yes – it is a RHR/RHR double-egress pair which is a whole separate issue, and also – the panic hardware has dogging because it’s not fire exit hardware. I just used a photo that showed too-high lights.
You need to login or register to bookmark/favorite this content.






First of all, not all openings have to be ADA compliant. The 43″ AFF is so that someone rolling up in a wheelchair would have the same ability to see possible obstacles on the other side of the opening as a mobile person.
We come across stairwells that the Architect leaves at whatever height is standard for a 4 x 25 or a 5 x 20.
As a Detailer, I always ask in an RFI question. 3 hour openings are the most problematic because they can ONLY have the 100 square inches of glass. Up to 90 minute rating can have up to 1296 square inches of glass – if they are willing to pay for it.
The stranger ADA issue we have is what height do you make the cut for a dutch door?
Hi Deb –
There are actually very few doors that are exempt from being compliant with the accessibility standards. Stair doors are technically not exempt. You could make a case for not needing the lights at 43 inches AFF on a stair door, but I like to try to avoid those conversations if possible.
There’s some info about dutch door coordination here: http://idighardware.com/2015/09/wwyd-dutch-door-coordination/
– Lori
Light transmission? It appears to be an interior corridor, which should be illuminated on both sides of the door to begin with. Seems like a lame reason.
The doors in the photo are not the doors I wrote the post about (I included a note about that at the bottom). I don’t know where these particular doors are located. I hear you on the illumination. Just looking for ideas.
– Lori
Ah, ok. I missed the note.
installing hold open devices that are tied into the fire alarm system may satisfy the AHJ. the hold opens may be the cheaper way to go. the Von Duprin I see has a dog hole. are you sure this is rated?
Hi Alex –
The doors in the photo are not the doors that I was writing about. I was just trying to illustrate the light location. I’m not sure that holding the doors open will solve the problem, but you never know – maybe the AHJ will like the idea.
– Lori
The reason for required vision panels at smoke compartments in healthcare occupancies is for staff, visitors, and patients to be able to see into the adjoining smoke compartment to visibly verify that it is safe. Evacuation in HC facilities is based on a “defend in place” strategy and is meant to occur first horizontally between smoke compartments.
The 43″ maximum height is related to accessibility requirements and is not specifically called out in the Codes.
The Codes will identify where vision panels are required. The accessibility standards will identify how the vision panel is to be installed (e.g. height). If the door in question is a fire door, the Codes and referenced standards (e.g. NFPA 80) will identify the glazing requirements in a fire-rated opening.
Q : Is frosted glass a potential solution if the vision light is not required by code?
A : Yes. If someone without a disability cannot use it for “vision,” it would not need to meet with the accessibility height requirements.
Q : Have you run into this problem before (lights that are too high)?
A : Yes, as both am architect and also as an AHJ. As an architect, I had our firm’s standard door types with vision panels modified to identify a 42″ maximum (+1″ of construction tolerance) to the bottom of the glazing to save the next project team from this issue. As an AHJ, I informed them to provide a door with a compliant vision panel.
Thanks for your insight, Todd!
– Lori
I forgot to say – NFPA 101-2015 does call out the light location for smoke barrier doors in new health care occupancies:
18.3.7.9.1 The bottom of at least one vision panel in each leaf shall be not more than 43 in. (1090 mm) above the finished floor.
– Lori
Interesting photo you chose. Dual egress with the path on the left. As for the problem at hand, someone has to pay. Replace the doors and they will learn. If the specs were sent to the door company (who should know the codes) with the lite in the wrong spot or no spec for lite location, they share the cost. They will all fight over who is to blame but they are in the business of knowing the codes. Don’t let them off the hook with messy repaired doors. Fix it right.
Rich: The medical facility I used to work in had a corridor with a pair of RHR DE doors similar to the doors in Lori’s picture. The reason for that was to direct the foot traffic to a stairwell door in the path of egress on the left side of the corridor a few yards on the other side of those RHR DE doors.
We used to ask about this but architects and contractors are not always on top of answering questions posed to them. If it drags out and delays ordering the doors, you know who will get the black eye. Now our policy is submit per code and tell them to “Change if needed” (now one of my favorite submittal phrases). You’ll need to balance the cost between ordering new doors with the same lite size at the lower height (re-using the existing glass) or taking the doors down, bringing them into the shop (assuming you’re licensed) and extending the cutouts, replacing the lite kits and getting new “glass”, which will now probably be FireLite or something similar in cost. Delivery, re-hanging, temp doors?, etc… New doors may be the least costly option. Oh yeah. Re-submit the elevation and get the approval in writing no matter which way it goes.
As for frosted glass, the language is “vision panels”. With obscure glass they aren’t technically vision panels so it might work if the lites are not required by code. Ask the AHJ. Since it’s not specifically addressed, it’s an interpretation. Even if the lites are not required by code, the owner may want them for a specific reason.
This industry ain’t for sissies.
Thanks Raymond! Maybe I should have some t-shirts made with your slogan. 🙂
– Lori
Can you add a frosted glass film to existing glass to make them not “vision panels”?
That’s the question we’re trying to come to a consensus on. If the vision panels are required by code – for example, double-egress pairs in health care smoke barriers, then I don’t think adding the film would meet the intent of NFPA 101. If the vision panels are not required by code, adding the film may be acceptable to the AHJ with regard to the accessibility standards, but if the doors are fire-rated you would also have to confirm that the film is acceptable for use on fire-protection-rated glazing. None of this is specifically addressed in the codes or standards, so it would be up to the AHJ.
– Lori
It’s interesting to learn that door lights can be used for light transmission and needs more than 100 square inches of glazing. My brother needs to install new lite kits for the new high school in town. I’ll send him this so he knows the regulations and what to avoid when installing these on doors.