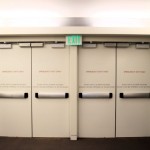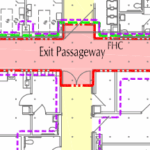Thank you to everyone who submitted comments on the accessibility script that I posted Monday. The edited version will be used to create a whiteboard animation video about accessibility requirements for door openings. My last video for this year will be on basic egress requirements, so I’ve posted the draft script below and I’d love some feedback! I’m so excited to have these tools available for the industry!
Egress Requirements for Door Openings [Draft Script]
The International Building Code (IBC), the International Fire Code (IFC), and NFPA 101 – The Life Safety Code are examples of model codes. These codes may be adopted by states or local jurisdictions, with or without modifications. Requirements for doors in a means of egress are found in Chapter 10 of the IBC and IFC, and in Chapter 7 of NFPA 101. Here are some of the basic requirements for egress doors:
Doors serving a means of egress must be visible, distinguishable from the adjacent construction, and recognizable as doors. Egress doors must not be concealed with mirrors, curtains, or decorations.
The required size of an egress door is determined in part by the number of people the door is serving, but the minimum clear opening width is 32 inches, which is measured with the door open to the 90-degree position. For single doors the clear opening width is measured from the face of the door to the stop on the strike jamb, and for pairs of doors it is measured from the face of the door to the edge of the other leaf in the closed position, or to the mullion. For pairs of doors, at least one leaf is required to provide 32 inches of clear opening width. Refer to the model codes for some exceptions to this requirement.
No projections into the required clear opening width are allowed below 34 inches above the finished floor or ground. Projections into the clear opening width above 34 inches are limited to 4 inches.
Doors serving a means of egress are usually required to be swinging doors. Not all egress doors are required to be outswinging – doors serving small rooms may swing into the room. But when a door serves an occupant load of 50 people or more, it must swing in the direction of egress. High hazard occupancies also require outswinging doors, and NFPA 101 requires doors used in an exit enclosure to be outswinging. Check the model codes for requirements related to other types of doors, such as horizontal or vertical sliding doors and grilles, and revolving doors.
The force to open a manual door in a means of egress is limited to 5 pounds for interior, non-fire-rated doors. Other manual doors are limited to opening forces of 15 pounds to release the latch, 30 pounds to set the door in motion, and 15 pounds to swing the door to a fully-open position. These forces are applied at the latch side of the door. Power-operated doors are limited to the same forces except that it is allowable for an automatic door to take up to 50 pounds to set the door in motion. Power-operated doors are required to meet the ANSI/BHMA A156.10 standard, or ANSI/BHMA A156.19 for power-assist or low-energy automatic doors.
With some exceptions, the maximum height for a threshold in a path of egress is ½ inch above the finished floor. A rise of up to ¼ inch may be vertical, and a rise of ¼-inch to ½-inch must have a slope not greater than 1:2. If the rise is more than ½ inch, a ramp with a slope not greater than 1:12 must be used.
Operable hardware on egress doors must be readily openable from the egress side without a key or special knowledge or effort, and most hardware is also required to operate with no tight grasping, tight pinching, or twisting of the wrist. The required mounting height for this hardware is between 34 inches and 48 inches above the finished floor, unless the lock is used only for security purposes and not for normal operation, or the door is part of a swimming pool enclosure. In most cases, hardware is required to allow free egress at all times, but there are a few exceptions including several locations where key-operated locks can be used on the egress side of the door.
For pairs of doors in a means of egress, both leaves may be equipped with panic hardware, or the inactive leaf may have automatic flush bolts, depending on the occupancy type and occupant load. For some locations, manual flush bolts are allowed, but this is also dependent on the occupancy type and occupant load. When automatic or manual flush bolts are used, no hardware may be mounted on the inactive leaf that would indicate to the building occupant that the inactive leaf could be used for egress.
Most doors in a means of egress are required to unlatch with one operation – turning the lever handle or pushing the touchpad or crossbar of the panic hardware retracts all latches simultaneously. One exception to that requirement is for dwelling unit entrance doors such as an apartment or hotel room. When the occupant load of a dwelling unit is 10 people or less, the entrance door can have a separate night latch, deadbolt, or security chain which requires a second operation, as long as a key or tool is not required for egress.
Panic hardware or fire exit hardware is required for some doors in a means of egress – typically doors serving assembly or educational areas with an occupant load of 50 people or more, or 100 people or more, depending on which code applies. We have created additional videos on panic hardware, which cover these requirements in depth.
Doors in a means of egress may have electrified hardware, and the model codes include requirements for electrified applications such as delayed egress locks, controlled egress in health care facilities, stairwell reentry, and electromagnetic locks released by a sensor or by door-mounted hardware. Refer to our videos on those applications to learn more about these code requirements.
For detailed information about egress requirements for door openings, refer to the applicable code requirements or visit iDigHardware.com.
You need to login or register to bookmark/favorite this content.





How about
Balanced doors?
And my wish that would come back into the code and be banned in an exit ” double swing”
Other than that, cannot wait for the movie.
Hi Lori! These amazing tools are available to our industry, because of you and your wonderful team. Thank you for taking the time, and putting in such passion to help coach and guide all of us!
The required path does not get a lot of attention, even though when it is not there, it can cause a lot of heartache. The width of the path of egress and the where it must empty are both as important.
I recently had a door on a building that exited down 3 stairs onto a 6′ X 6′ enclosure.
Comment on this paragraph. I am sure you know this already.
With some exceptions, the maximum height for a threshold in a path of egress is ½ inch above the finished floor. A rise of up to ¼ inch may be vertical, and a rise of ¼-inch to ½-inch must have a slope not greater than 1:2. If the rise is more than ½ inch, a ramp with a slope not greater than 1:12 must be used.
If you use a ramp it cannot be installed near the threshold as the UBC requires level areas on both sides of a door. Also ADA would require a landing 5′ long minimum at the top of the ramp going to the threshold.
Hi Jean –
The ramps I was referencing in this script (a drawing will be shown in the video) are the threshold-type ramps made by weatherstrip and threshold manufacturers. They are designed for a rise over 1/2-inch, up to 2 or 3 inches. I wasn’t referring to the large ramps that replace stairs.
– Lori
Lori,
Is there a central source that shows all the ADA requirements/restrictions, for doors including the clear floor area of approach with all the various applicable hardware or approach direction and constraints that affect the size clear floor approach space.
Thanks,
Jean Tessmer
Hi Jean –
I think you will find all of this information in the accessibility standards, but I don’t know of another document that shows a complete combination of factors affecting the approach.
– Lori
Hi Lori,
Thanks for getting back to me. Did you know that those ramps at doors like the pemko aluminum or ezedge rubber ramps at threshold do not comply with ADA because they slope the level approach surface at the door. The make the door level approach space non-compliant which could and has created ADA lawsuits. The clear floor approach space all of it from the face of the door out on both sides cannot have ramps intruding into the area even if the construction is existing. Also the UBC requires level surfaces in general on both sides of all doors. I’ll post this.
Jean T.
Hi Jean –
I have not heard that, and the threshold ramps have been around for a long time. What about a regular threshold that projects a few inches from the door face? If you have any additional information about the related lawsuits, I’d love to see it.
– Lori
Has the video been published yet?
No, but it should be ready any day now and I’ll post it as soon as I have the link.
– Lori
Good afternoon:
could you please clarify something for me? I visited a newly remodeled apt project in Chicago,IL. t(180+ total units). I noticed the the unit entry at each apt as as per:
! welded HM frame, 1 3068 wood 90 minute fire rated door, 3 ball bearing template butts, a UL viewer. In addition each unit entry has one single passage latch and a dead bolt approx. 16″ above it. I was always taught that for egress the unit entry had to be have 1 stroke retraction to exit. these entries ALL require 2 motions. Please advise what the exception is to these unit entry openings. I need to be informed. Please advise at your earliest convenience. Thank you
Hi Michael –
The model codes have exceptions for dwelling unit and sleeping unit entry doors, allowing 2 releasing motions instead of 1. This article includes those excerpts: https://idighardware.com/2016/09/decoded-dwelling-unit-sleeping-unit-entrance-doors/.
– Lori