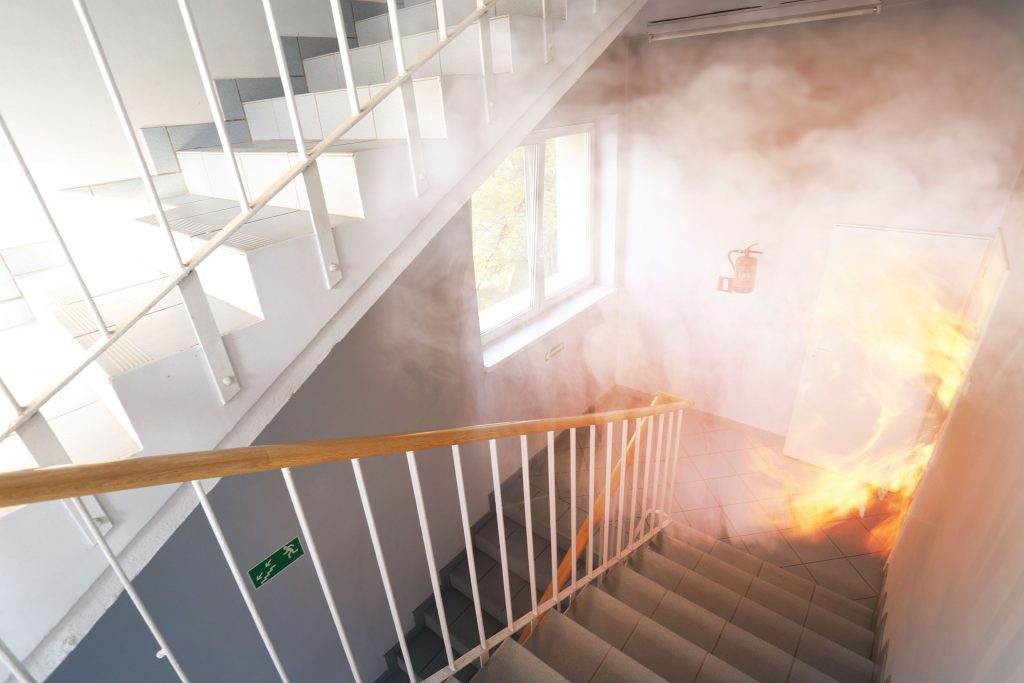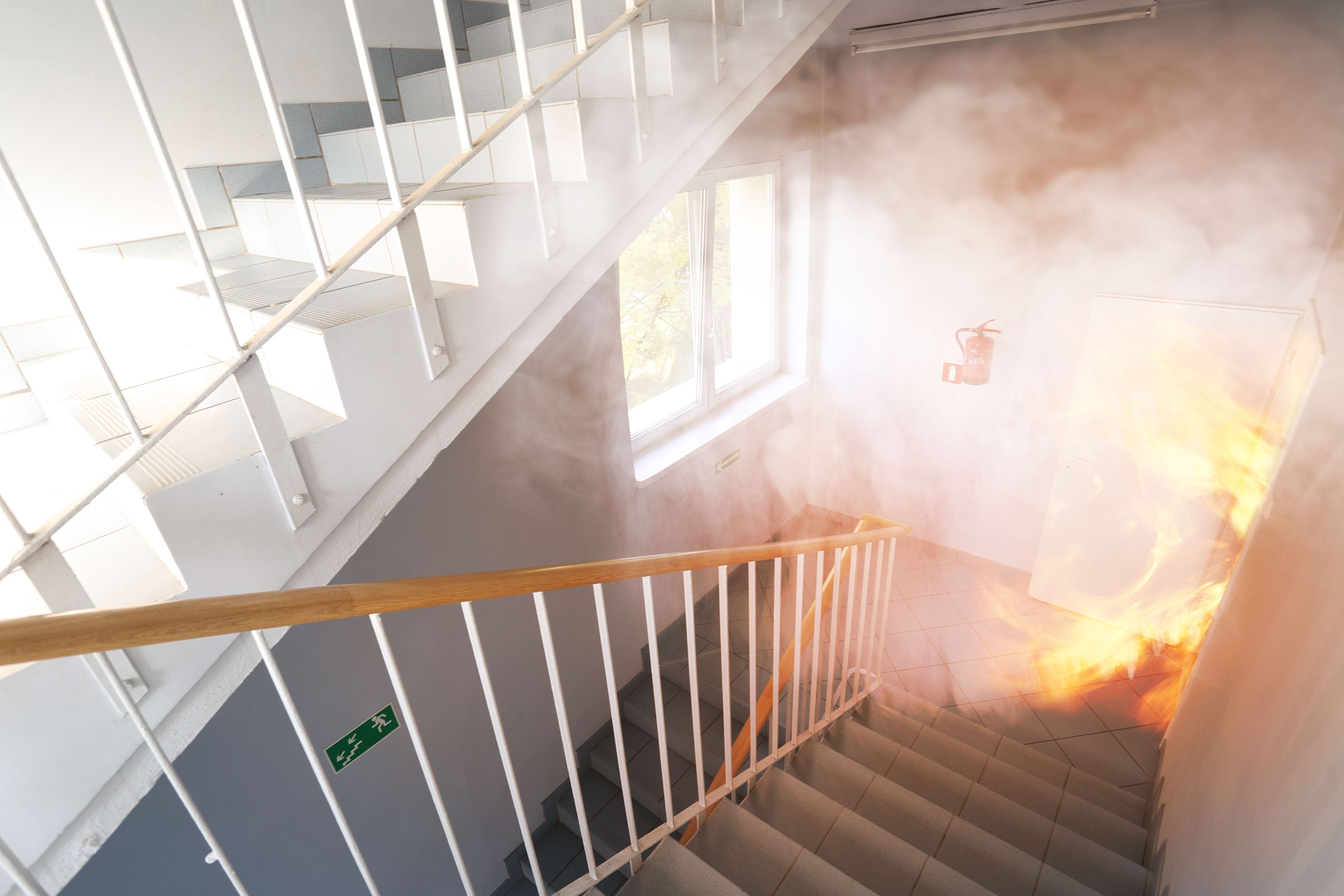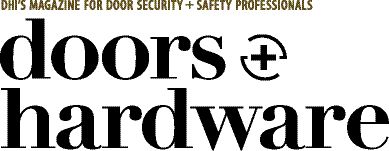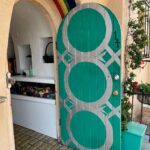This post was published inDoors & Hardware
.
 The concept of stairwell reentry can be a confusing one, especially because of the variation between the requirements of the International Building Code (IBC) and NFPA 101 – The Life Safety Code. Most stairwells are designed to provide a safe means of egress for building occupants, protected by fire barriers and opening protectives (fire door assemblies). This type of stairwell is typically called an exit or exit enclosure. The purpose of the stairwell reentry requirements is to enable building occupants to leave a stairwell if it becomes compromised during a fire, and cross through a tenant space to find another exit. Another reason for this section of the model codes is to allow firefighter access from the stairwell to the fire on a tenant floor.
The concept of stairwell reentry can be a confusing one, especially because of the variation between the requirements of the International Building Code (IBC) and NFPA 101 – The Life Safety Code. Most stairwells are designed to provide a safe means of egress for building occupants, protected by fire barriers and opening protectives (fire door assemblies). This type of stairwell is typically called an exit or exit enclosure. The purpose of the stairwell reentry requirements is to enable building occupants to leave a stairwell if it becomes compromised during a fire, and cross through a tenant space to find another exit. Another reason for this section of the model codes is to allow firefighter access from the stairwell to the fire on a tenant floor.
International Building Code (IBC)
The IBC includes different requirements for interior stairway doors and stair discharge doors. The stair discharge door is the door (often at the bottom of the stairs) that leads to the exterior or to a continuation of the egress path to the exit discharge. The IBC states that the stairway discharge door must be openable from the egress side and may only be locked from the opposite side. This code language is helpful because in some jurisdictions, the fire department may request that the stair discharge door unlock automatically during a fire to aid firefighting efforts. An AHJ may require this, but it is not common since it is not required by the IBC and may create security problems, especially if the doors are automatically unlocked by the fire alarm system (refer to the NFPA 101 requirements below).
The requirements of the IBC include the following options for interior stair doors (not the stair discharge):
- Doors must be openable from both sides without the use of a key or special knowledge or effort. To accomplish this, a passage set or fire exit hardware with passage function trim would be used, as passage hardware would be freely openable from both sides. Options 2 and 3 below address locking the stair side of interior stair doors, but note that the doors must provide free egress to the stair on the egress side unless a delayed egress or controlled egress lock is used.
- A high-rise building is defined by the IBC as “a building with an occupied floor located more than 75 feet above the lowest level of fire department vehicle access.” The IBC allows stairway doors in high-rise buildings – other than the exit discharge doors – to be locked on the stair side (see option 3 for non-high-rise buildings). These locked doors must be able to be unlocked simultaneously without unlatching upon a signal from the fire command center. When this application is used in a high-rise building, the stair is also required to have a telephone or other two-way communication system that is connected to an approved constantly-attended station. This system must be located at not less than every fifth floor in each high-rise stairway where the doors are locked on the stair side.
- If the stairway is serving 4 stories or less, the interior doors may also be locked on the stair side if they can be remotely released without unlatching by a switch at the fire command center. If there is no fire command center, the switch may be placed in a location inside the main entrance to the building, for activation by emergency personnel. The differences between the requirements for high-rise buildings and stairs serving 4 stories or less, are the location of the switch and the need for a stairway communication system.
Options 2 and 3 left a loophole – what if a stair serves more than 4 stories but does not qualify as a high-rise building? This issue in the code was discovered in time to address it in the 2018 edition of the IBC. A change was made that clears this up – when a stair serves any amount of levels but is not a high rise building, it can comply with either option 1 or 3 above and a stairway communication system (2) is not required. Option 3 is no longer limited to stairs serving 4 stories or less.
The IBC also has 2 exceptions that apply to stairwell reentry. Under certain circumstances, buildings may be allowed to have only one exit stairway; an example of this is an air traffic control tower. When the building has one exit stair, there is little value in unlocking the stairwell doors for reentry, since there isn’t another stair for a building occupant to use to exit. When a stair door is lockable on the stair side in a building with a single exit stair in Group B (business), F (factory and industrial), M (mercantile), or S (storage) occupancy, the IBC allows the doors to be mechanically locked on the stair side and does not require remote unlocking. This also applies to Group R-2 (residential) occupancies where the only interior access to the dwelling unit is from a single exit stairway. R-2 occupancies include apartment buildings, dormitories, and similar types of residential buildings.
NFPA 101 – The Life Safety Code
NFPA 101’s requirements have some similarities to the IBC, but also several variations. As with the IBC, stair doors may have passage sets or passage function trim for fire exit hardware, so the doors will be operable in both directions. NFPA 101 also includes the option for remote unlocking, except that instead of doors being unlocked via a switch at the fire command center, the doors are required to be unlocked automatically upon initiation of the fire alarm system. Again, this applies to the stair side lever only – not to the hardware on the egress side of the door.
There are two other options and some exemptions allowed by NFPA 101 that are not covered by the IBC. According to NFPA 101, stairs serving 4 stories or less may be locked mechanically, and are not required to be unlocked remotely. NFPA 101 also allows selected reentry, where some stair doors are allowed to be locked mechanically, and others must allow reentry. For selected reentry:
- At least two levels within the stair enclosure must allow reentry.
- There can not be more than 4 locked levels between levels that allow reentry.
- Either the top level or the next-to-stop level must allow reentry.
- Signage is required on the stair side of each door, either identifying the door as a reentry floor, or directing building occupants to the next reentry floors in both directions.
Several exemptions are noted in the occupancy chapters of NFPA 101. Check the occupancy chapters for exemptions related to:
- Existing installations in some non-high-rise buildings
- Existing installations in some high-rise buildings protected throughout by a sprinkler system
- Existing approved installations
- Buildings with a single exit stair (similar to the IBC)
- Some health care occupancies as addressed in Chapter 18
- Detention and correctional occupancies as addressed in Chapter 22
These options and exemptions allowed by NFPA 101 would only apply where NFPA 101 has been adopted as the applicable code, and the facility is not required to meet the IBC requirements. Since the IBC does not allow mechanical locks or selected reentry, a building designed to comply with the IBC would not be able to employ these security methods without permission from the AHJ.
Conclusion
The locking hardware typically used on stair doors that are lockable on the stair side are fail-safe locksets or fail-safe trim for fire exit hardware (in some cases electromagnetic locks – also fail safe – may be used). This ensures that the doors will unlock during a fire, even if the power in the building has been cut. An electric strike may not be used to accommodate stairwell reentry, because a fail-safe electric strike can not be used on a fire door as it does not ensure positive latching.
In some cases there may be floors of a building that are not ideal for stairwell reentry – perhaps they contain equipment that would not be easy to navigate around or could be hazardous to building occupants who are not familiar it. The model codes don’t address this situation, so it’s best to consult the Authority Having Jurisdiction (AHJ) for assistance.
You need to login or register to bookmark/favorite this content.







Lori, you do a very good job of capturing the essence of this difficult issue. I am so glad you are willing to do the research and are so very good at putting it into words.
Thanks Don!!
– Lori
It’s amazing how much I learn from this site. Thanks Lori!
You’re welcome! Keep reading! 🙂
– Lori
Thanks for this post. There was a change from the 2009 IBC Commentary to the 2012 IBC Commentary that seemed to further complicate the gray area of the “loop hole” as you have described it. The wording “it would be reasonable to permit this arrangement in buildings other than high-rise buildings” [regarding Exception 2, which allows locking of doors in accordance with §403.5.3] was removed from the commentary; though not enforceable, it made us question the intent.
I am glad to hear that the 2018 IBC will clarify that the intent of the code is to permit these locking provisions in buildings that fall between high-rise and 4 or less stories.
That line in the Commentary was around for a looooong time, and I think it was leftover from when the BOCA code and the early editions of the IBC allowed mechanical locking on stairs serving 4 stories or less. That line basically allowed fail safe electrified locks to be used on non-high-rise buildings. Now that the IBC only allows locks that are able to be remotely unlocked, the Commentary was finally clarified. The 2018 edition will clarify it further, but I would love to make one more change for the next edition. The way it is written right now, one could argue that a fail secure electrified lock with battery back-up would be acceptable…I would like to see language that requires a fail safe lock, which is how we almost always handle stairwell reentry.
– Lori
Lori,
As a GC I have come to rely on your articles to keep informed on hardware requirements.
Thank you,
Jon
Thanks Jon!
If you have any other ideas about how to get this information to GCs, I’d love to hear them!
– Lori
How long does a building owner have to make repairs to the fire doors that didn’t pass inspection?
Hi Gary –
NFPA 80 says repairs must be made “without delay.” There is not a specific time-frame included in the standard, but the AHJ may give them a deadline.
– Lori
Can stairwell doors be mechanically locked to prevent re-entry to building when fire alarm has been activated?
Above question,building is using nfpa 101.They tell me they have stairwell doors mechanically locked and do not unlock upon fire alarm.Meaning if stairwell is blocked,people in stairwell die if smoke is in stairwell.Can they do this.Please let me know.Thanks
Hi Butch –
Although the IBC would require just about all stairwell doors to be able to be unlocked remotely, NFPA 101 has some exceptions:
– If the stair serves 4 stories or less, the stair doors can be mechanically locked on the stair side.
– “Selected reentry” allows some doors to be mechanically locked, and some doors must allow reentry.
– The occupancy chapters include exceptions which allow stair doors in some occupancy types to be mechanically locked.
If you will give me more information about your specific situation, I can check NFPA 101 for you.
– Lori
Lori:
The building I am refering to is 8 stories.The stairwell doors are mechnically locked.Are not equipt to unlock from fire alarm panel.This allows people to get trapped in stairwell if it is blocked.This is a county building,using NFPA 101.The building does not pass IBC 2006.
Hi Butch –
What type of building is this? Is it subject to the requirements of both the IBC and NFPA 101?
– Lori
Lori:
How do I tell if the building is subject to requirements of IBC or NFPA 101?It does not pass inspection of IBC.They say they are using NFPA 101.Can the stairwell doors be mechanically locked,with no hardware to be unlocked from fire alarm when alarm happens?
Hi Butch –
The IBC would not allow mechanically-locked doors, as you said.
NFPA 101 does allow mechanically-locked doors for some types of buildings, so I need to know what type of building we’re talking about in order to look at the correct chapter from NFPA 101. Is it a hospital, an office building, a hotel?
Regarding your question about whether the IBC/IFC or NFPA 101 applies, it depends on what codes have been adopted in your jurisdiction. Where is the building located?
– Lori
Lori:
The building is an office building.Located downtown Greenville,Texas.The city uses IBC 2006 for inspections of fire code.The county owns this building.It will not pass IBC fire code.
Lori:
Would you give me fire codes for NFPA 101 that allows stairwell doors to be locked mechanically with no means to be opened by Fire Alarm.
According to the city’s website (http://www.ci.greenville.tx.us/422/Building-Codes), the 2006 edition of the International Fire Code has been adopted, but as you requested, the information from NFPA 101 is below.
Here are the exceptions from the 2018 edition of NFPA 101, which allow some stair doors to be mechanically locked on the stair side:
7.2.1.5.8.2 The requirements of 7.2.1.5.8, except as provided in 7.2.1.5.8.3, shall not apply to the following:
(1) Existing installations in buildings that are not high-rise buildings as permitted in Chapters 11 through 43
(2) Existing installations in high-rise buildings as permitted in Chapters 11 through 43 where the occupancy is within a building protected throughout by an approved, supervised automatic sprinkler system in accordance with Section 9.7
(3) Existing approved stairwell re-entry installations as permitted by Chapters 11 through 43
(4) Stair enclosures serving a building permitted to have a single exit in accordance with Chapters 11 through 43
(5) Stair enclosures in health care occupancies where otherwise provided in Chapter 18
(6) Stair enclosures in detention and correctional occupancies where otherwise provided in Chapter 22
Here are the locations in the occupancy chapters which reference the above section:
18.2.2.2.10 [New Health Care] Stairs that serve an occupiable story that is more than 75 ft (23 m) above the level of fire department vehicle access shall comply with the re-entry provisions of 7.2.1.5.8.
19.2.2.2.10* Existing health care occupancies shall be exempt from the re-entry provisions of 7.2.1.5.8.
21.2.2.2.5 The re-entry provisions of 7.2.1.5.8 shall not apply to any of the following:
(1) Existing ambulatory health care occupancies that are not in high-rise buildings
(2) Existing high-rise buildings that are protected throughout by an approved automatic sprinkler system in accordance with 9.7.1.1(1)
(3) Existing high-rise buildings having approved existing means for providing stair re-entry
22.2.11.1.10/23.2.11.1.10 (New/Existing Detention and Correctional) The provisions of 7.2.1.5.8 for stairway re-entry shall not apply.
30.2.2.2.4 [New] Apartment occupancies shall be exempt from the re-entry provisions of 7.2.1.5.8 where the exit enclosure serves directly only one dwelling unit per floor, and such exit is a smokeproof enclosure in accordance with 7.2.3.
31.2.2.2.4 [Existing] Apartment occupancies protected throughout by an approved, supervised automatic sprinkler system shall be exempt from the re-entry provisions of 7.2.1.5.8 where the exit enclosure serves directly only one dwelling unit per floor, and such exit is a smokeproof enclosure in accordance with 7.2.3.
37.2.2.2.4 [Existing Mercantile Occupancies] The re-entry provisions of 7.2.1.5.8 shall not apply.
39.2.2.2.5 [Existing Business Occupancies] The re-entry provisions of 7.2.1.5.8 shall not apply to any of the following:
(1) Existing business occupancies that are not high-rise buildings
(2) Existing high-rise business occupancy buildings that are protected throughout by an approved automatic sprinkler system in accordance with 9.7.1.1(1)
(3) Existing high-rise business occupancy buildings having approved existing means for providing stair re-entry
Good afternoon, im installing access control in a hospital and although the ahj has signed off, the facilities director is pushing back stating that conduit cannot be ran in his srairwell per the newly adopted life safety code. Everything that i have researched states otherwise. Cobduit does serve the stairwell. Locks would be failsafe of the magnetic type and release on fire yet still allow for positive latching. Could you please aid in this to help ensure that i have not missed something. This is richmond va and he has stated that he state inpector is making him remove items from the stairwell such as security cameras. Thats arguable but understandable.
Hi Franco –
I’m not sure about the answer to this question, but I can post it on iDigHardware next week and ask the readers to weigh in.
– Lori
Hello Lori,
Could you tell me the requirements for Healthcare Occupancy (Hospitals) in the state of TENNESSEE
IBC, NFPA 101
How to tell if our facility needs to go by IBC or NFPA101 or both?
I read your article and I’m not one hundred percent sure I understand about Healthcare Occupancy (Group I-2).
The facility has a stairwell door that is on the 6 floor and there wanting to lock the door on the 6th floor with a mechanical lock and the 4th and 5th floor is already locked with mechanically locking hardware (nothing that automatically unlocks the door) I’m not saying any of these locks should have been put on, I’m just needing to know what my options is from this point.
Lori,
I believe I have figured it out the website below is stating the state of TENNESSEE adopts IBC & NFPA 2012, if you know of anything else that could help me I would appreciate it, you have been a great help to me and I want to thank you.
https://up.codes/codes/tennessee
TENNESSEE Building Codes
IBC 2012
Building code 2012 0f TENNESSEE
adopts the IBC with amendments
NFPA101 – Life Safety Code 2012
Hi Terry –
I’m sorry! I didn’t see your question the first time. 🙁
Most health care facilities in the US are surveyed by the Joint Commission, currently using NFPA 101-2012. It looks like Tennessee has adopted the 2012 IFC (https://www.tn.gov/commerce/tfaca/fire-program/fire-codes.html) and the 2012 IBC (https://www.tn.gov/commerce/fire/codes-enforcement.html). When there is more than one applicable code, I try to comply with the most stringent requirements, to avoid problems. One application may be fine with the Joint Commission per NFPA 101, but Tennessee could have an agency that inspects health care facilities using the IFC. And modifications to the means of egress typically require a building permit, which would mean complying with the adopted building code (IBC).
– Lori
I have an office building that is only 4-5 stories high. They want to restrict access to other hallways. Are AD400 wireless locks permitted in the stairwells if they fail safe upon fire alarm?
Nan,
Great question…and the answer is “No” you cannot use AD400’s for stairwell reentry and here’s why. As a battery operated wireless lock you have a 3rd fail state…”Fail – AS IS” This means that if you loose power (in this case the batteries die) then the lock will stay it’s last state and this case that would be locked. So Dead batteries, the lock is locked and and incapable of being unlocked by the fore alarm.
-Mark