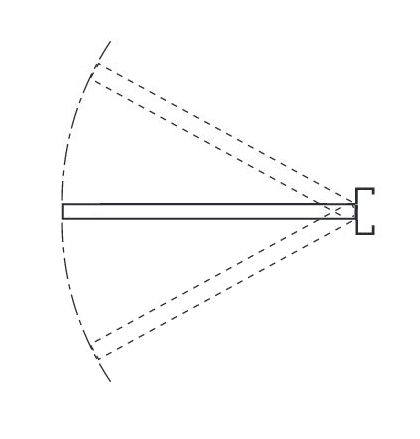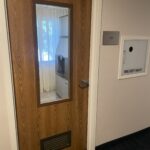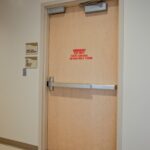 Every so often, I’m asked whether a double-acting door can be used in a location where egress is required in both directions. A double-acting door is one that swings in and out, often used in high-traffic locations like a restaurant kitchen. This is different from a double-egress pair where one leaf swings in and the other leaf swings out, which I have discussed in previous posts.
Every so often, I’m asked whether a double-acting door can be used in a location where egress is required in both directions. A double-acting door is one that swings in and out, often used in high-traffic locations like a restaurant kitchen. This is different from a double-egress pair where one leaf swings in and the other leaf swings out, which I have discussed in previous posts.
If a double-acting single door could fulfill the requirements for egress in both directions, it would be tempting to use because it would save space and could be used where the corridor width is too narrow for a double-egress pair. Remember…for most occupancy types, the IBC requires a door to swing in the direction of egress when it is serving 50 people or more. I recently received a question regarding a location where a double-acting door would be serving as part of the means of egress for more than 50 people in both directions. Imagine a corridor with an exit at each end and a double-acting door in the middle, and 50 occupants on each side of the building. Would this be permissible?
From a common-sense standpoint the answer would be “no,” because 50 people pushing on each side of a double-acting door would be going nowhere. Since the model codes don’t specifically address double-acting doors, I asked the ICC for a staff opinion. The ICC staff member’s response was that a single double-acting door would not be acceptable in this case – that two separate doors or a double-egress pair would be required.
Until this is addressed in the model codes, the interpretation would be left to the AHJ. Have you ever run into this application? Was a double-acting door allowed?
You need to login or register to bookmark/favorite this content.





Hate them!!
I wish it was put back in the code, that they were not allowed in a path of egress.
I will have to look but I think ICBO and UBC, did not allow them.
An interpretation is given against them,but no code section to back it up.
I have not seen someone try to use one in a path of egress, mainly restaurants and going into storerooms.
In what realistic circumstances would a double-acting door or cross-corridor pair be called upon to serve both directions of egress simultaneously? If the best exit for people on the north side of the building would involve crossing the central doorway to the south side, why would that same exit not be even better for people who are already on the south side of the building? I guess it’s theoretically possible that people might pile up against a central doorway while ignoring a better exit elsewhere, but has such a thing ever actually happened? In any case where people would be trying to use both sides of a cross-corridor pair for egress, efficiency would be improved if those on at least one side had simply proceeded straight to their nearest “direct” exit.
Another point to look at. Double Acting Doors cannot be Fire Rated as they don’t have Latching Hardware and there is no Stop on the Frame.
I have had a instance where it was used as a smoke door to separate connecting corridors in an apartment building complex which had over 350 low income units.
So yes it can be used correctly
Did you use some type of roller catch to satisfy the “latching” requirement? I have a similar application in an apartment building but my hollow metal door suppliers are telling me it can’t be fire or smoke rated without latching.
Thanks
I don’t know of any way to do a double-acting fire door.
– Lori
Where can you buy this at
This kind of doors are frequently used on industrial, cold process, clean industrial process, FDA usages, and obviously to the Order Pickers access across stock to the process areas.
The objective are Save Energy usage, Insulation Requirements and traffic control.
This kind of requirements are valid.
Per ANSI/UL – NO, but per BS/EN – YES it is used as an egress door and YES it is fire rated with or without a roller latch.
How would you be able to achieve a double acting door with electrified hardware? I have an opening that calls out a single double acting door with the below hardware set.
1 ea. Electrifed Hinge AB700ETW 6 5 2 H A G
1 ea. Electrifed Lockset L9092 03A EU-RX 24VDC 6 2 6 S C H
1 ea. Cylinder to Suit Lock 30-137 6 2 6 S C H
2 ea. Closer 4040XP/4040XPEDA Series 6 8 9 L C N
2 ea. Door Stop FS13 – – – I V E
2 Set Gasketing S773 – – – P E M
2 ea. Auto Door Bottom PDB411AE 7 1 9 P E M
2 ea. Acoustic Corner Pad ACP112 – – – P E M
2 ea. Threshold 18/1A-2” 7 1 9 P E M
2 ea. Door Position Switch Furnished under Division 28- – – – – -1
ea. Coordinator Contractor to Specify – – – – – -1
ea. Astragal Contractor to Specify – – – – – –
Hi Georgine –
Are you sure this is a single, double-acting door? It looks more like a standard pair that is missing a few things.
It’s very difficult to put electrified hardware on a double-acting door. I have seen a shear lock used a couple of times, but it’s almost impossible to get the door and lock to align correctly so it’s not very secure.
– Lori
[…] impact door, also known as a double acting or swinging door, is a door that can open two different directions. These doors are generally […]