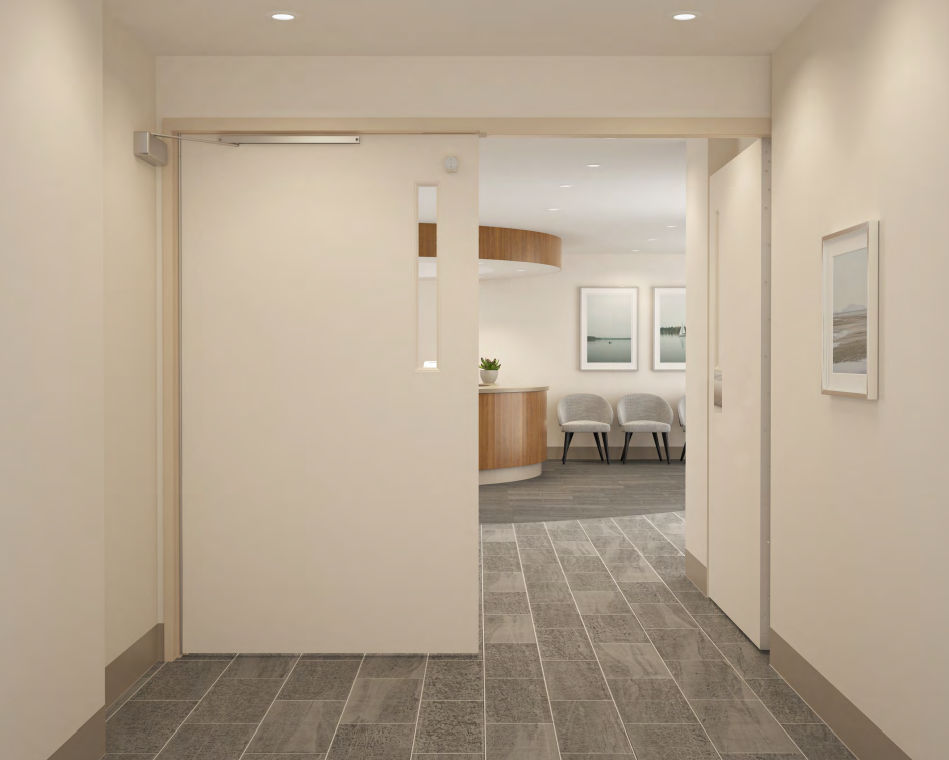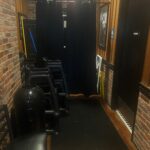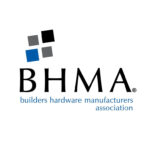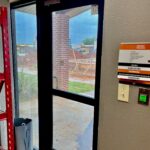This post was published in Doors & Hardware

Smoke barriers are designed and constructed to restrict the movement of smoke, and are used to subdivide a building into smaller smoke compartments. In health care facilities, patients can be moved from one smoke compartment to another, to be protected by the smoke barrier until they are able to be evacuated.
 The International Building Code (IBC) requires smoke barriers to have a 1-hour fire resistance rating, with the exception of steel smoke barriers in Group I-3 buildings (detention and correctional occupancies). According to the IBC table entitled, Opening Fire Protection Assemblies, Ratings, and Markings (Table 716.1(2) in the 2021 edition), a 1-hour smoke barrier is required to have a 20-minute-rated fire door assembly, which is tested and listed to provide protection for a minimum of 20 minutes.
The International Building Code (IBC) requires smoke barriers to have a 1-hour fire resistance rating, with the exception of steel smoke barriers in Group I-3 buildings (detention and correctional occupancies). According to the IBC table entitled, Opening Fire Protection Assemblies, Ratings, and Markings (Table 716.1(2) in the 2021 edition), a 1-hour smoke barrier is required to have a 20-minute-rated fire door assembly, which is tested and listed to provide protection for a minimum of 20 minutes.
There is an IBC exception to this requirement for smoke barrier doors that has been one of the most confusing and widely debated door-related sections in the code. This section has been modified over several editions of the IBC with the goal of clarifying the intent of the code, but the progression of the changes may have temporarily made the requirements more difficult to interpret.
In the 2021 edition, Section 709.5 Exception 1 exempts smoke barrier doors in some health care occupancies from the requirements that apply to smoke barriers in other locations. The occupancies in the exception are Group I-1 Condition 2 (buildings where there are people receiving care who require limited verbal or physical assistance in order to evacuate), Group I-2 (including hospitals, nursing homes, psychiatric hospitals, foster care facilities, and detox facilities), and ambulatory care facilities (these occupancy types were modified in the 2015 edition).
In these locations, the doors are not required to be fire door assemblies. The exemption from the fire rating applies to pairs of “opposite-swinging doors” installed across a corridor – commonly called double-egress pairs. The 2015, 2018, and 2021 editions of the IBC clearly state that these doors are not required to be protected in accordance with Section 716 – in other words, they are not required to be opening protectives, also known as fire door assemblies. Editions of the IBC prior to the 2015 edition did not specifically state this.
If the doors include hold-open devices, they are required to be automatic-closing, actuated by smoke detection. Doors must be “close fitting within operational tolerances.” Louvers, grilles, and center mullions are not allowed, and undercuts are limited to 3/4-inch. The frame must have stops at the head and jambs, and the doors must have astragals at the meeting edges or rabbeted meeting stiles to help slow the spread of smoke. These doors are also required to have a vision panel with fire-protection-rated glazing in fire-protection-rated frames. In the 2018 edition, a change was made that allows factory- or field-applied protection plates that are not required to be labeled.
By adding the requirements related to clearances, glazing, and automatic-closing devices, the code has taken a door without a fire label, and turned it into a door that will behave like a 20-minute door. And what about positive-latching hardware, which is a requirement for fire doors? The 2003 and 2006 editions of the IBC specifically state in this section: “Positive-latching devices are not required.” In the 2009 edition, this was changed to, “Where permitted by the door manufacturer’s listing, positive-latching devices are not required.” But if these doors are not fire rated, what “listing” is the code referring to? This section also limits the glazing – “the area of which shall not exceed that tested.” Again, what test? There is still a little more work to be done on this section to make sure it’s completely clear.
The 2021 edition of NFPA 101 requires doors in this location to be “substantial doors, such as nonrated 1 ¾-inch thick, solid-bonded wood-core doors, or shall be of construction that resists fire for a minimum of 20 minutes.” Other criteria include:
- Protective plates of any size, without a listing, are permitted.
- A pair of swinging doors or a horizontally sliding accordion door or folding door assembly may be used.
- Swinging doors must be double-egress pairs – each leaf swinging in the opposite direction.
- Minimum clear width of swinging doors ranges from 32 inches for a 6-foot corridor to 41 ½ inches for an 8-foot corridor (consult NFPA 101 for sliding door requirements).
- Clearance at the bottom of the door is limited to ¾-inch.
- A single door is allowed if the door is not in a required means of egress from a health care space.
- Doors must be self-closing or automatic-closing.
- Latching hardware is not required.
- Head and jamb stops are required on the frame.
- The meeting edges must be rabbeted, beveled, or equipped with astragals.
- Center mullions are prohibited.
- Vision panels are required, consisting of fire-rated glazing in approved frames, with the bottom of at least one vision panel in each leaf at a maximum height of 43 inches above the floor.
While NFPA 101 is clearer and does not include some of the conflicting language that has been in the IBC, questions remain. It is very common to find double-egress cross-corridor doors in existing health care facilities with inconsistent door and hardware applications. The doors may be labeled as fire doors, in which case they will typically have positive-latching hardware and meet all of the other requirements of NFPA 80 – Standard for Fire Doors and Other Opening Protectives. For several years, many door manufacturers used the equivalent of a construction label, which stated that the doors were constructed as 20-minute doors, but positive-latching hardware was not required – this is another common situation in existing buildings. According to the current codes, these doors would not required a label of either type, but must meet all of the criteria stated in the adopted code.
Keep in mind that this article addresses double-egress cross-corridor doors in a smoke barrier. Door assemblies in other configurations may have different requirements. For example, a pair of doors serving a suite may look like cross-corridor doors, but they are typically subject to the requirements for corridor doors – which would include positive-latching hardware. When in doubt, consult the adopted code(s) or contact the Authority Having Jurisdiction (AHJ) for assistance.
For more information on codes and applications that apply to health care facilities, visit iDigHardware.com/healthcare.
You need to login or register to bookmark/favorite this content.





Why are vision panels required?
I would guess for safety?
God bless your family Lori. May your Dad find peace. Our prayers are with you!
My sympathy and condolences on the passing of your dad.I know from personal experience it is a great feeling of loss when you lose your parents.
Good article.
The IBC is confusing in this particular matter.
It is my NFPA understanding that the wall has to be constructed as a 1 hour fire separation wall.
However, because health-care workers are trained to ” Defend in Place”, and heath-care floors are required to have two smoke compartments, then the doors are smoke doors.
In case of a fire or smoke emergency, the staff needs to evacuate the patients as quickly as possible to the other smoke compartment. When PULLING the patients Stryker bed, the nurse uses her back-side to open the door and then the door closes behind them. Latching hardware actually interferes with the egress of the patients.
The NFPA-101,2000 required that the clearance between the doors needed to 1/8″ or less. This was required for both wood and steel doors.
The NFPA-101,2012 states “per the NFPA-80″, which will allow 3/16” clearance for steel doors.
Doors in the picture don’t have ADB or Threshold for sealing of the bottom.
Doesn’t it have any trouble?
Bottom seals and a threshold are not required – just a limited undercut.
Don’t see this door type included very often, and they’re always a bit confusing because of unclear requirements in the code, e.g. seal @ bottoms, what degree of resistance to opening (blow-open) if pressure differential, what smoke infiltration standard, etc. Could be wrong on this approach, but I use non-labeled frames, doors, top-latching non-fire-rated panic hardware less dogging, and bottom seals. Likely, that exceeds code intent, but then again I don’t want to be in the box answering “Why didn’t you…?” should property damage have occurred, or someone was injured (or worse).
OK. Now, try to lock them electrically. (No, you can’t use maglocks because the clients physically attack the doors and they wrack).
Hi Steve –
If you’re locking them from the egress side as allowed in the new(ish) controlled egress section, the only applications I can think of are mag-locks (I hear you on the damage) or you can use a concealed vertical rod Chexit with infinite delay. The disadvantage of this is that there are bottom latches and floor strikes – you could do less-bottom-rod but you might have the same problem as with the mag-locks. To meet the controlled egress requirements, the Chexit can be supplied with no alarm, no timer, and it only releases upon fire alarm or when a staff member unlocks it. This is not allowed for all types of units, but it might work for you depending on your application. There’s more information about controlled egress here: http://idighardware.com/2013/10/special-egress-locks-in-i-2-occupancies/. It was called “special egress” instead of “controlled egress” when I wrote the article.
– Lori
– Lori
Double egress doors are terrible things if they need to be secured… particularly if they are secured 24-7. Mag locks may be the only solution, and quite frankly, I think the racking thing is not that big a deal. IF THE OPENING IS DESIGNED PROPERLY. I don’t like the fire alarm release part, but as a practical matter they work well…again when designed properly. I have mag locks in operation in a residence hall Installed in the mid 80’s that are still working great. It is noteworthy that mag locks are the only device that will provide the best assurance that they are secured (bonding sensor). I don’t regularly use them.
Thanks Lori,
We have used “special locking arrangements” as you described, in the past, but I’m afraid that conventional CVR devices will not stand up to the abuse that the doors in question get. This is a problem that I have seen developing over the past several years. Certain I-2 and I-3 clientele have become increasingly abusive to their environment. I am not talking about Healthcare Institutions where white-garbed nurses wheel patients around on gurneys. These are “places of detention and restraint”. Grade 1 mortise locks are marginally adequate, and exit devices, if used at all, are scarce. We are asked to make double egress doors in a smoke barrier also serve as security doors.
Interestingly, LSC, 2012 makes exception for door swing in the direction of egress travel in Ch. 19, which would allow a single door, (and therefore it could be secured), but not in Ch. 18, New Healthcare.
7.2.4.3.8 Unless otherwise specified in 7.2.4.3.8.1 and
7.2.4.3.8.2, swinging fire door assemblies shall be permitted in
horizontal exits, provided that the criteria of both 7.2.4.3.8(1)
and (2), or the criteria of both 7.2.4.3.8(1) and (3), are met as
follows:
(1) The door leaves shall swing in the direction of egress travel.
(2) In other than sleeping room areas in detention and correctional
occupancies, where a horizontal exit serves areas
on both sides of a fire barrier, adjacent openings with
swinging door leaves that open in opposite directions
shall be provided, with signs on each side of the fire barrier
identifying the door leaf that swings with the travel
from that side.
(3) The door assemblies shall be of any other approved arrangement,
provided that the door leaves always swing with any possible egress travel.
7.2.4.3.8.1 The requirements of 7.2.4.3.8 shall not apply to
horizontal exit door leaf swing as provided in Chapters 19 and 23.
Thanks again – Steve
Does a cross corridor door in a health care facility that is in a smoke barrier which would not have to be a rated door have to have a rated frame and glazing?
Hi Terry –
Typically the door frame would not have to be labeled if the door does not have to be rated, but the glazing and the frame around the glazing are required to be listed. I can find the other references for you if you need them, but here’s the one from NFPA 101-2012 for new health care facilities:
18.3.7.9* Vision panels consisting of fire-rated glazing in approved frames shall be provided in each cross-corridor swinging door and at each cross-corridor horizontal-sliding door in a smoke barrier.
18.3.7.10 Vision panels in doors in smoke barriers, if provided, shall be of fire-rated glazing in approved frames.
– Lori
Thank you Lori
Lori,
I asked someone about unrated smoke partition in patient room doors and even the corridor walls are named (unrated smoke partition) in a new health care facility is this something new because all of the other patient rooms that are on the other prints for the older buildings are not label anything just corridor doors.
I can’t find (unrated smoke partition) in NFPA 101 life safety code 2012 all I see is smoke partition and under smoke partition opening protectives it says that the doors have to have closers, clearances have to meet the requirements of the NFPA 80. I know there is something I’m missing I would appreciate any help I can get on this I have seen on your website idighardware were you put a lot of information on there about smoke doors I just don’t understand what I’m looking at I guess.
I hope I am explaining in a way that you understand what I am needing for you to help me with.
This is what he wrote me back Does this sound correct to you?
Corridor walls are usually called smoke resistive partitions (probably what you see as an “unrated smoke partition”. In fully sprinkled hospitals, corridor walls can stop at the ceiling when there is a good lay-in ceiling on both sides of the wall (If not, the walls must go up).
Hi Terry –
I think the information you’re looking for is in this article: http://idighardware.com/2015/06/decoded-patient-room-doors-in-health-care-occupancies/.
In the 2012 edition of NFPA 101, Sections 18.3.6.3 and 19.3.6.3 address the requirements for corridor doors, like the doors leading to patient rooms and offices in a health care facility. Let me know if you need any help interpreting those sections.
– Lori
Lori,
would the door frame need to be labeled in cross corridors serving as a smoke barrier, double egress, non latching, in existing healthcare or new healthcare and if so were could I find it in NFPA 101.
Hi Terry –
No, the door frame would not need to be labeled, IMO. I just took another look at 101-2012, and I don’t see anything that would mandate a label. The AHJ may not interpret this the same way…let me know if that happens.
– Lori
Lori,
Thank you Lori you have been the best help.
Hi Lori,
I have a question about smoke barrier doors, I know that a pair of cross corridor doors in a health care facility does not have to have latching hardware, but my question is if you have a pair of doors in a corridor wall that is in a smoke barrier that are double doors that swinging in the same direction (single egress) would they have to have latching hardware? Do you have any information from the NFPA 101 2012 and IBC 2015.
The moniker of “smoke doors” at double egress openings has been a pain in the butt for a long time. Let’s base this on a hollow metal frame and wood doors. The architect’s door schedule was usually contradictory. Example #1. They would list “20 Min.” under the “fire rating” column and then, under the “remarks” column, they list “smoke door”, but the specified hardware is non-latching. Example #2. The door schedule had “zero” for fire rating, but the partition schedule called for a 1 hour UL rated partition. Our company wasn’t bidding on, or furnishing, the wall partitions. Our submittals would be returned marking the opening to be C labeled, or 20 Min. labeled opening. We would submit an extra for the labeling, the change in frame preps or reinforcing, the door construction (inner blocking, etc.) and the changes to the hardware set for latching hardware. Then we get into an argument over the extra with the contractor because he contends that the rated wall requires a rated door opening, but the rated door opening and latching hardware was not specified. We have to bid these openings “as specified” otherwise, we are wasting our time by voluntarily correcting the coordination errors in the bid stage. You might as well just hand the project to your competitors on a silver platter. This has been an uphill battle for many, many years and needs to be definitively resolved.
I hear you, Jerry! I think the codes are almost fixed! I have a proposal on my list for the 2024 editions.
– Lori
Oh, and also, if it is not a true “fire door”, what about signage and signage on the glazing?
Paul
Hi Lori,
Smoke barrier doors, these doors I have a lot of trouble figuring out, everyone you ask always refers to double egress, I was just wondering if there is any information that talks about single egress cross corridor doors in a smoke barrier, (NFPA101, IBC, CMS) I know the times I have tried to order single egress for cross corridor doors in a smoke barrier from a manufacture they would require you to have latching hardware, has anybody else ran into this issue, if so please reply.
-Terry
Hi Terry –
NFPA 101 does mention single doors in smoke barriers: Cross-corridor openings in smoke barriers that are not in required means of egress from a health care space shall be permitted to be protected by a single-leaf door.
I would interpret NFPA 101 to mean that the requirements (including no latching hardware) would apply to single doors as well as pairs, but the IBC section is limited to double-egress pairs. So for any other configuration, the IBC would require labeled doors.
– Lori
Hi Lori,
I have a set of double egress that was replaced a few years ago. 1 he Smoke Barrier Wall in hospital. Old D.E. With V.R.! New D.E. With operators. Last year contractor added mags to them. Due to head clearance one was replaced with a SDS Pin thing. Contractor mortised frame and Door! Doors are labeled 20 minutes fire surface hardware only. There’s a second set of same doors 30 feet down the hall in the Suite now. Sally port for BHS. Should the modified set have latching hardware? Should they have done the field modifications? This is the only entrance for the suite off the main corridor of the hospital.
Hi Rick –
I’m sorry – I can’t give you a definitive answer on the latching hardware because there are too many variables. But jobsite modifications for fire doors are limited by NFPA 80 to round holes, so if the alteration was something other than a round hole, it should have been pre-approved by the listing lab as a field modification.
– Lori
Hi,
Is it your opinion that in order to get a clear opening width of 41.5″ at a double egress smoke barrier door, it would required two 3′-8″ door leafs?
In the article:
The 2021 edition of NFPA 101 requires doors in this location to be … Other criteria include:
Protective plates of any size, without a listing, are permitted.
Where is this criteria to be found? Not intuitively obvious…
Hi Arthur –
I’m sorry, I missed this question initially. Here is the section from the 2021 edition of NFPA 101 that applies to these smoke barrier doors, and the protection plates are referenced in the first item:
18.3.7.6* Doors in smoke barriers shall be substantial doors, such as nonrated 13⁄4 in. (44 mm) thick, solid-bonded wood-core doors, or shall be of construction that resists fire for a minimum of 20 minutes, and shall meet the following requirements:
(1) Nonrated factory- or field-applied protective plates, unlimited in height, shall be permitted.
(Refer to the code for additional criteria.)
– Lori
Hello!
I have a question on the swing of these doors in general or in I-2 occupancy in California specifically. We have these double swing doors and generally try and have the panic hardware and push side door on the right side of the hallway. I saw that the code says we need the door to swing in the direction of egress, but not sure if it gets more specific than that. I.E. in some doors be oriented with the push side door on the right side of the hallway due to space constraints.
Hi Gwynn –
The model codes in the US do not specify that the leaf on the right swings away from the building occupant, although on a few occasions I’ve seen this in a local code and/or had an AHJ question the opposite configuration. There is a post here with some comments that might be helpful: https://idighardware.com/2017/05/qq-required-swing-of-double-egress-pairs/
– Lori
Awesome Thanks so much for the response and the link!
I have a question regarding 20.3.7.14: if we used Total doors, that are on hold open are we still required to have a vision glass panel?
The way I understand the code, Vision lites would be a requirement no mater what type of door is being used:
“A vision panel consisting of fire-rated glazing in approved frames shall be provided in each cross-corridor swinging door and at each cross-corridor horizontal-sliding door in a smoke barrier.”
IF I HAVE AN EXISTING HM-DOUBLE-EGRESS FRAME THAT MEASURES 75-7/8 to 75-15/16″ TOTAL WIDTH OF PAIR-OPENING, SINCE THE BEVEL’S ARE PARALLEL ON THE DBL-EGRESS PAIR, SHOULD BOTH DOOR LEAVES BE OVERSIZED?
I know I’m late to the party here but in my healthcare facility we have many instances of panic devices on cross corridor doors, would I have to maintain them since they are there or can I just remove them altogether, we have a constant battle with bottom rods being damaged , my director is under the impression since floor strikes are in place we have to have panics with the bottom rods. Thanks in advance for any input
Hi Chris –
It really depends on when the doors were installed and also what the AHJ says. If these are double-egress smoke barrier doors in a health care facility, current codes would not require positive latching hardware, but fire doors with fire exit hardware may have been required by code when the doors were installed. It is possible to remove bottom rods and latches and add the auxiliary fire pin if permitted by the door and hardware manufacturers for the doors and hardware that are installed. For example, if the doors are really old, they may not have been tested “less bottom rod” but the door and hardware manufacturers should be able to tell you whether it’s ok to change the hardware to LBR.
– Lori