 I had no idea when I created the IBC Occupant Load Estimator that it would be such a popular page on iDigHardware. It has been used thousands of times to calculate the occupant load of a space based on the area and the occupant load factor.
I had no idea when I created the IBC Occupant Load Estimator that it would be such a popular page on iDigHardware. It has been used thousands of times to calculate the occupant load of a space based on the area and the occupant load factor.
Tomorrow I’m going to introduce another estimator, and I’ll be asking for your feedback so I can make it as clear and efficient as possible. But today I’m sharing a linked to the updated IBC Occupant Load Estimator and the accompanying article, Decoded: Calculating the Occupant Load.
You can find the updated IBC Occupant Load Estimator on the Tools menu above.^
~~~
This post was published in Doors & Hardware

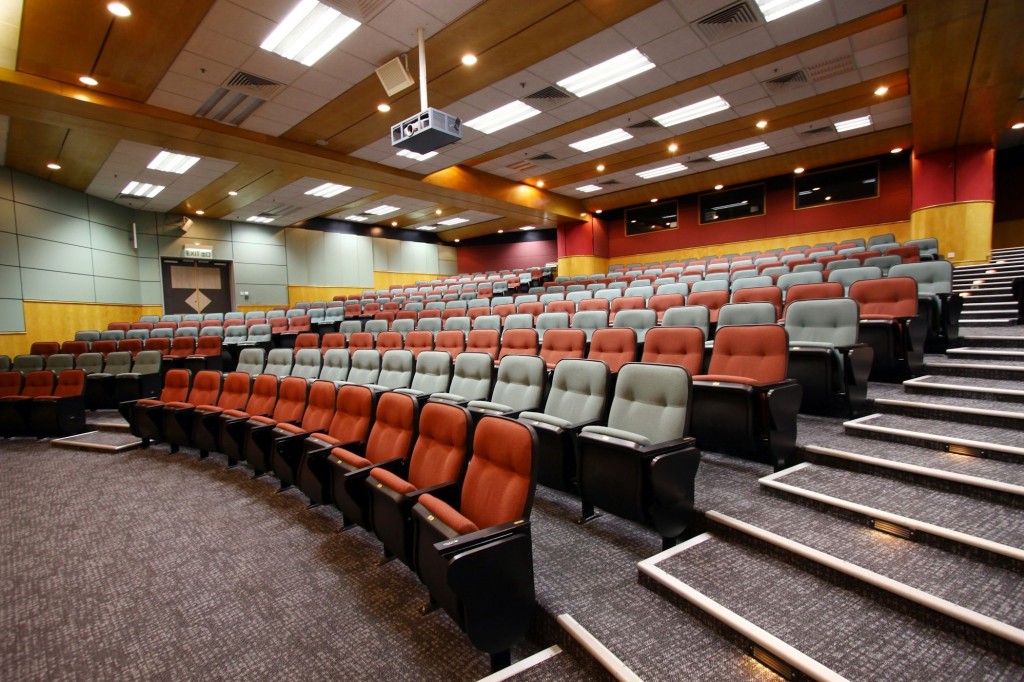
For Assembly occupancies with fixed seating, the quantity of seats is added to the occupant load of any additional occupiable spaces to determine the total occupant load.
Many code requirements are dependent upon the occupant load of the room or space in question. For example, the International Building Code (IBC) requires panic hardware for doors equipped with a lock or latch, which serve assembly or educational occupancies with an occupant load of 50 or more (the occupant load limit for NFPA 101 – The Life Safety Code is 100 or more).
In order to apply the code requirements correctly, it is sometimes necessary to calculate the occupant load of a room or space. The IBC defines Occupant Load as: “The number of persons for which the means of egress of a building or portion thereof is designed,” and NFPA 101 defines it as: “The total number of persons that might occupy a building or portion thereof at any one time.”
To calculate the occupant load, the first step is to calculate the area of the space in question by multiplying the length times the width – typically measured within the interior faces of the walls. For example, if a classroom measures 30 feet by 40 feet, the nominal area is 1,200 square feet (30’ x 40’ = 1200 SF).
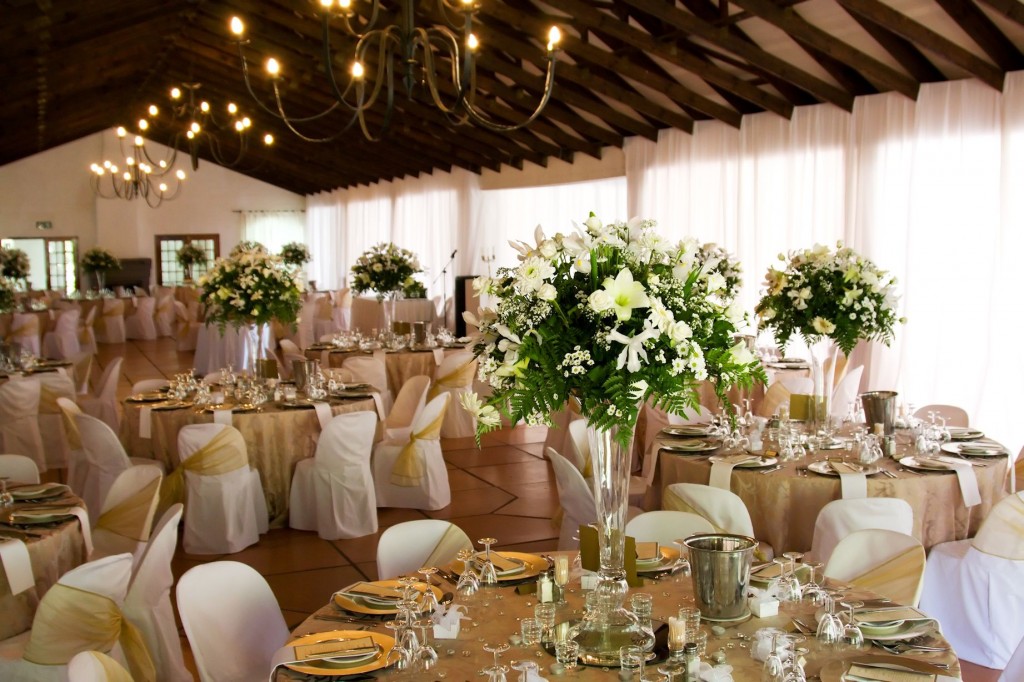
When an Assembly occupancy includes tables and chairs, it is typically considered a less concentrated or unconcentrated use, with an occupant load factor of 15 net square feet per person.
The next step is to divide the area by the occupant load factor, which varies depending on the use of the space. This factor establishes the amount of square footage per occupant; a warehouse would have a lower occupant load and more square footage per occupant, while a nightclub would have a much more dense occupant load and less square footage per person.
In the IBC, the occupant load factor is found in a table called Maximum Floor Area Allowances per Occupant (Table 1004.5 in the 2018 – 2024 editions). In the 2012-2024 editions of NFPA 101, it is Table 7.3.1.2 – Occupant Load Factor. The factors vary depending on which code is being used, so you must consult the code in effect for the project location. The factors included in these tables are indicative of typical occupant densities for each use.
For classrooms, both the IBC and NFPA 101 list an occupant load factor of 20 net square feet per person. Factors are based on either gross or net floor area.
- Gross floor area is measured within the inside surface of the walls, and includes all occupiable and nonoccupiable spaces. Bathrooms, closets, electrical/mechanical rooms, and other nonoccupiable spaces are not subtracted from the gross floor area.
- When an occupant load factor is based on the net floor area, the calculation is based on the actual occupied area. Nonoccupiable spaces like corridors, stairs, bathrooms, electrical/mechanical rooms, closets, and fixed equipment are subtracted from the total area to determine the net floor area.
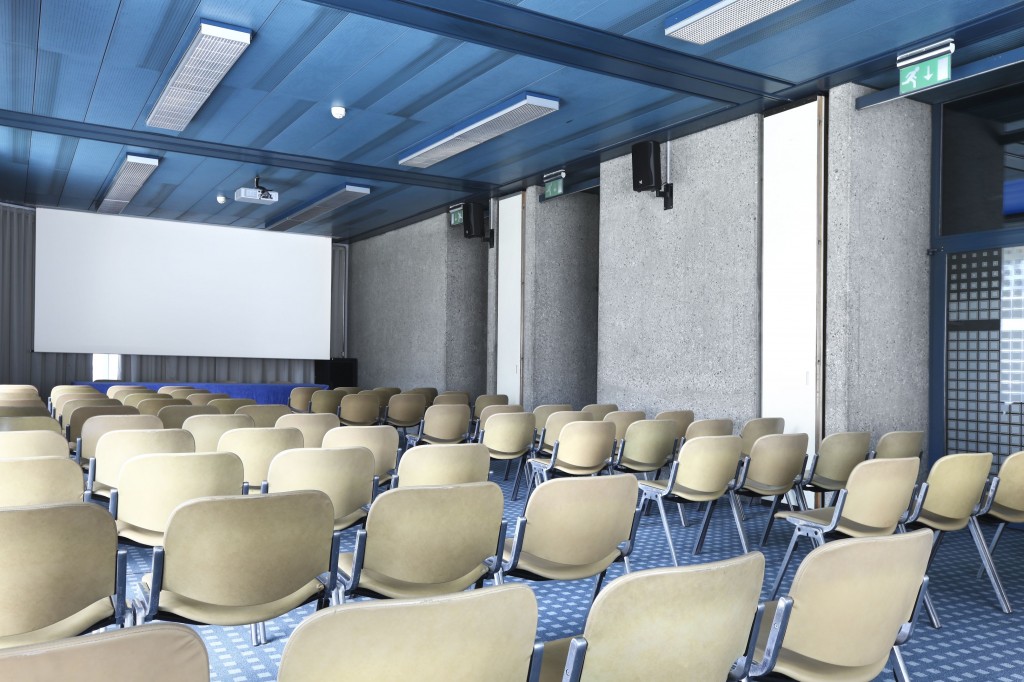
Concentrated use in an Assembly occupancy may include chairs that are not fixed, and the occupant load factor is 7 net square feet per person.
To calculate the net floor area of the classroom used in our example, you would take the gross area (1200 square feet) and subtract any nonoccupiable space. For example, let’s subtract 80 square feet for a classroom storage closet, leaving us with a net floor area of 1,120 square feet. We would then divide the net area (1,120 square feet) by the occupant load factor from the table (classrooms = 20 net square feet per person), to calculate an occupant load of 56 occupants. If the adopted code was a recent edition of the IBC, this load would trigger the requirement for panic hardware (as well as two exits and outswinging doors). If NFPA 101 was used, panic hardware would not be required for this occupant load.
For assembly occupancies with fixed seating, the seats are counted to determine the occupant load. Seating for benches without dividing arms (for example, bleachers) is calculated at 18 linear inches of seating length per person. Additional occupiable space (for example, a waiting area) is calculated using the occupant load factor for that space, which is then added to the number of fixed seats.
Several additional occupant load factors are listed for assembly occupancies without fixed seating. Unconcentrated or less concentrated use (15 net square feet per person) may have tables and chairs, concentrated use may be set up with chairs only (7 net square feet per person), and standing space is addressed by the IBC with an occupant load factor of 5 net square feet per person.
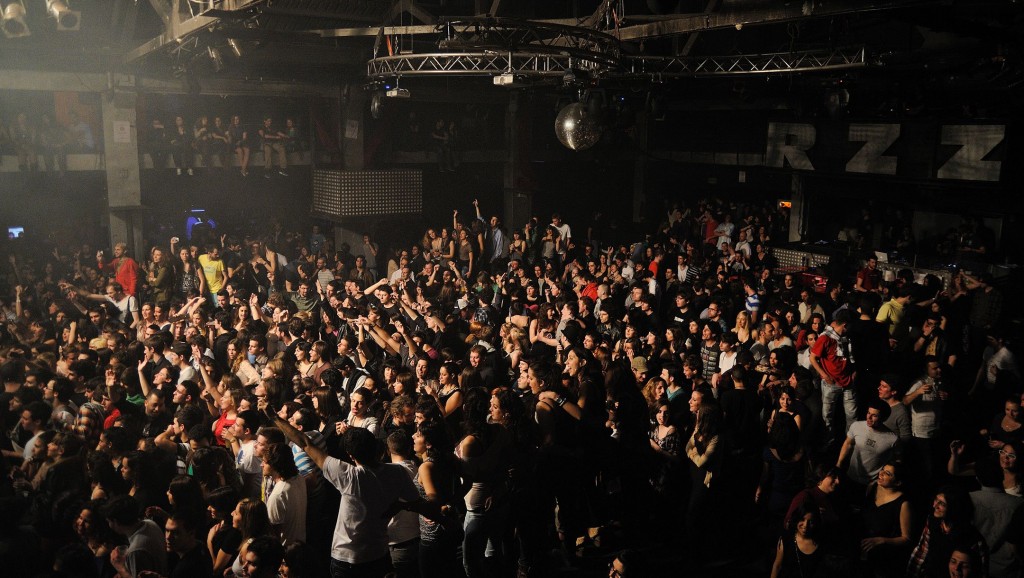
According to the International Building Code (IBC) standing space is calculated using an occupant load factor of 5 net square feet per person.
Once you are able to calculate the occupant load, you can determine the applicable code requirements for doors serving that space, including how many egress doors are needed, and whether they are required to swing in the direction of egress. This calculation and the posted occupant load limit required for some occupancy types will also help to prevent unsafe occupant loads if properly enforced. The Authority Having Jurisdiction (AHJ) should be consulted for any questions regarding occupant load.
You need to login or register to bookmark/favorite this content.

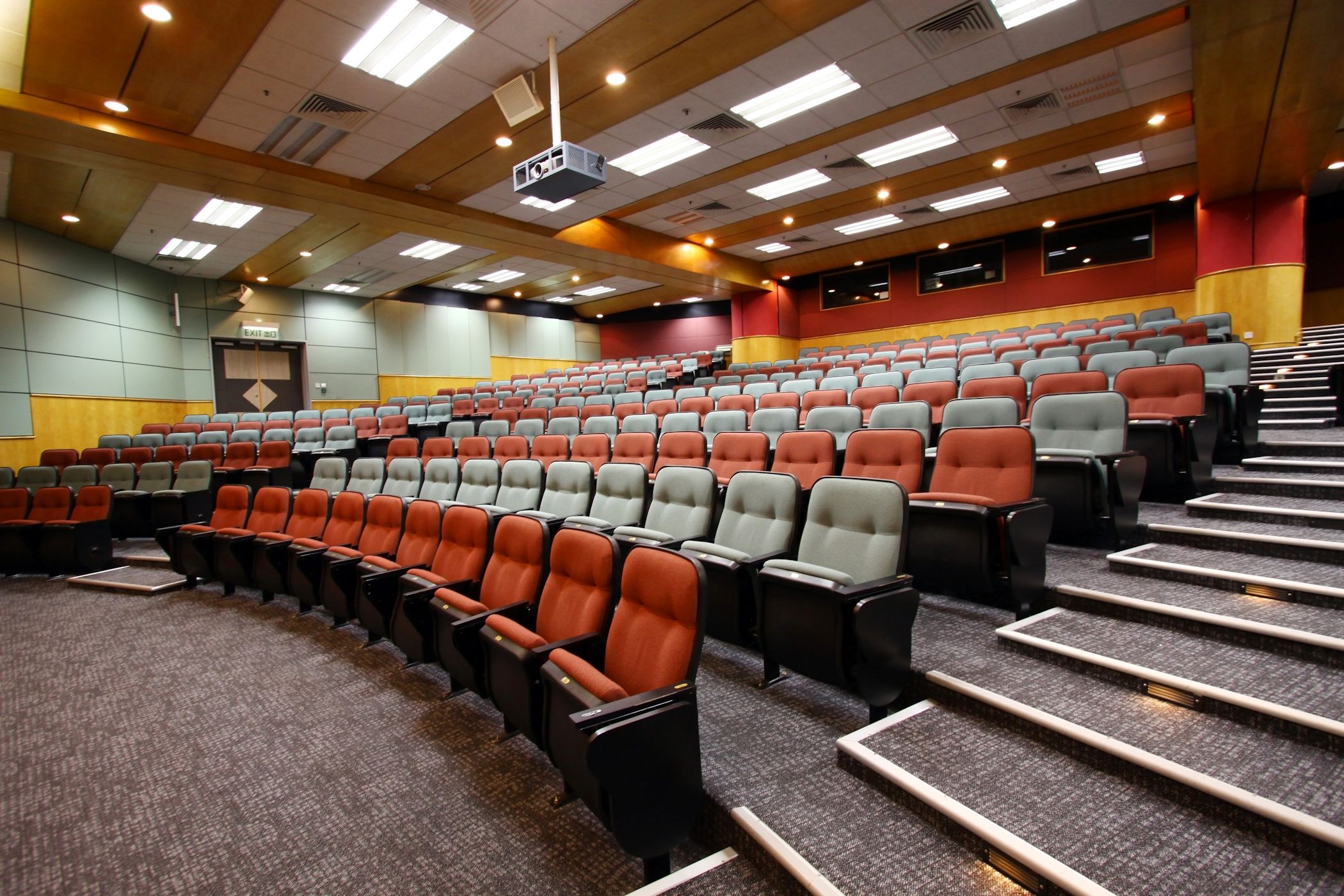



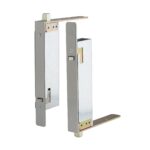

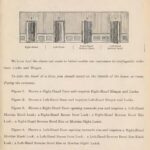

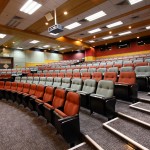
Leave A Comment