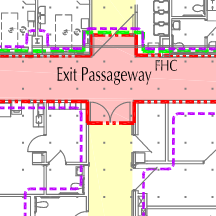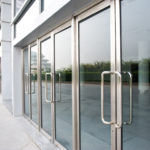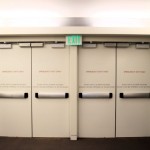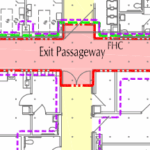Last week I wrote a post about louvers, and I asked who could give me an example of an exit passageway. I received the image in today’s post from Jeff Van Every of HealthTrust Performance Group.
The International Building Code (IBC) defines an exit passageway as: An exit component that is separated from other interior spaces of a building or structure by fire-resistance-rated construction and opening protectives, and provides for a protected path of egress travel in a horizontal direction to an exit or to
the exit discharge.
Referring to Jeff’s partial plan, the egress stair would be considered an “exit” by the IBC, and the exit passageway goes from the exit to the exit discharge. This is not a typical corridor – in IBC terms a corridor is typically considered an “exit access” and may or may not be protected by fire rated partitions and doors. In the exit passageway shown in the plan, the walls would be fire resistance rated and the door openings would be fire door assemblies. This helps to ensure a protected path from the exit (stairwell) to the exit discharge leading to the public way; think of it like a continuation of the stairwell exit enclosure. No unrelated utilities are allowed to pass through, and if the stairwell is pressurized, the exit passageway may also need to be pressurized.
Any questions?
You need to login or register to bookmark/favorite this content.











You can also add that we think of Exit Passageways as very similar to stairs. No unrelated utilities are allowed to pass through. If the stair is pressurized, the EP may need to be as well. No unoccupied rooms can open onto it.
Thanks Chris! I added these notes to the post!
– Lori
Hey Lori,
I would clarify that corridors can be rated as well. It sounds like from the text corridors are not rated and only exit passageways are. I like to think of exit passageways as almost an extension of the protected enclosure of the stair.
Exit passageways are rated to match the interior exit stairways per IBC and cannot be used for anything but egress. Corridors can potentially have spaces open to them and furniture as long as the clear width is maintained – exit passageways would not be allowed these features. This also adds the requirement that utilities inside the exit passageway are only for the exit passageway – similar to an enclosed stair. All that to say it isn’t simple to convert a corridor to an exit passageway even though on plan they may look similar.
.
Thanks Aaron! Those are great clarifications!
– Lori