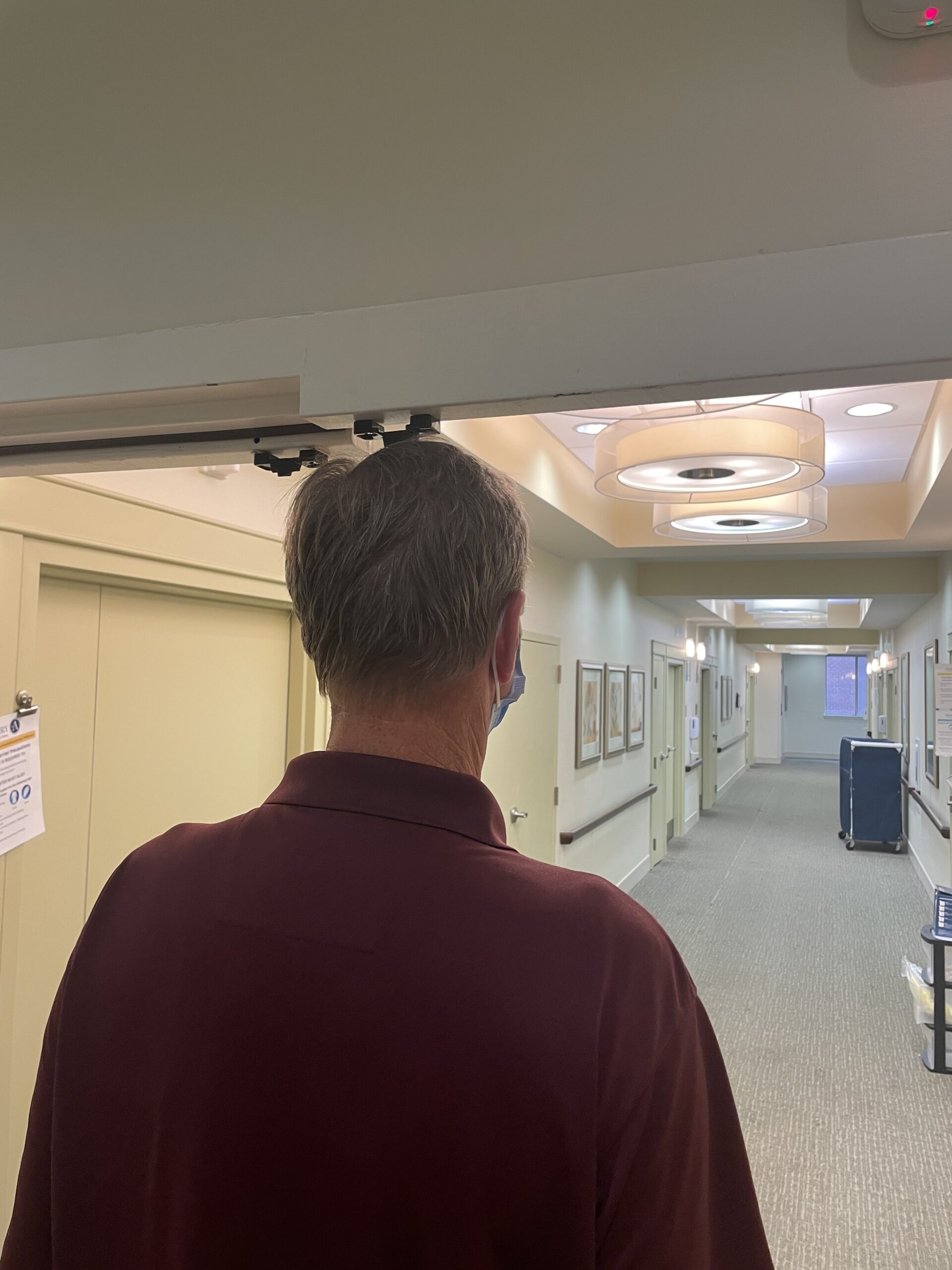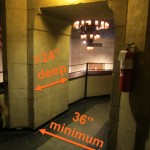
Lee Frazier of Allegion sent me today’s Wordless Wednesday photo taken in a health care facility, and I immediately thought, “Yes…this is a teachable moment.”
The man in this photo – Lee’s brother – is 6′-5″ tall, which tells me that this cross-corridor door frame is very close to the minimum clear opening height of 6′-8″. Lee went back and measured it, and it is a 6′-8″ opening, measured to the frame rabbet.
For many years (here’s the teachable moment), the codes and standards have allowed certain hardware items to project down into the clear opening height of a door frame, with a minimum of 78 inches from the floor to the projecting hardware. In the accessibility standards and past editions of the model codes, the allowable projections were “door closers and door stops.”
It was unclear whether the door stops referenced in the codes and standards were intended to be the stops on the frame or overhead stops, so a code change was proposed. Although the accessibility standards still contain the text referring to door closers and door stops, the 2021 International Building Code (IBC) was changed to allow other types of projecting hardware, and this section was further modified in the 2024 edition.
The 2024 IBC reads:
1010.1.1.1 Projections into clear opening. There shall not be projections into the required clear opening width lower than 34 inches (864 mm) above the floor or ground. Projections into the clear opening width between 34 inches (864 mm) and 80 inches (2032 mm) above the floor or ground shall not exceed 4 inches (102 mm).
Exception: Door closers, overhead doorstops, frame stops, power door operators, and electromagnetic door locks shall project into the door opening height not lower than 78 inches (1980 mm) above the floor.
If the codes and standards were referring to door closer arms and overhead stops, the projections down into the clear opening height would be toward the side of the frame, leaving more clear height at the center. With this new code language, hardware could project down into the opening height at the center of an opening, or the frame stop could reduce the opening height to 78 inches for the entire width of the frame.
This could create some close calls for Lee’s brother, and others of above-average height. Remember, the codes are a minimum. Personally, I would like to see a little more headroom.
You need to login or register to bookmark/favorite this content.









Most of the maglocks i’ve seen project more than 2″ into the opening, which is why we usually spec 7′-0″ doors in Healthcare facilities.
Yes! I would highly recommend 7′-0″ doors for any commercial or institutional facilities.
– Lori