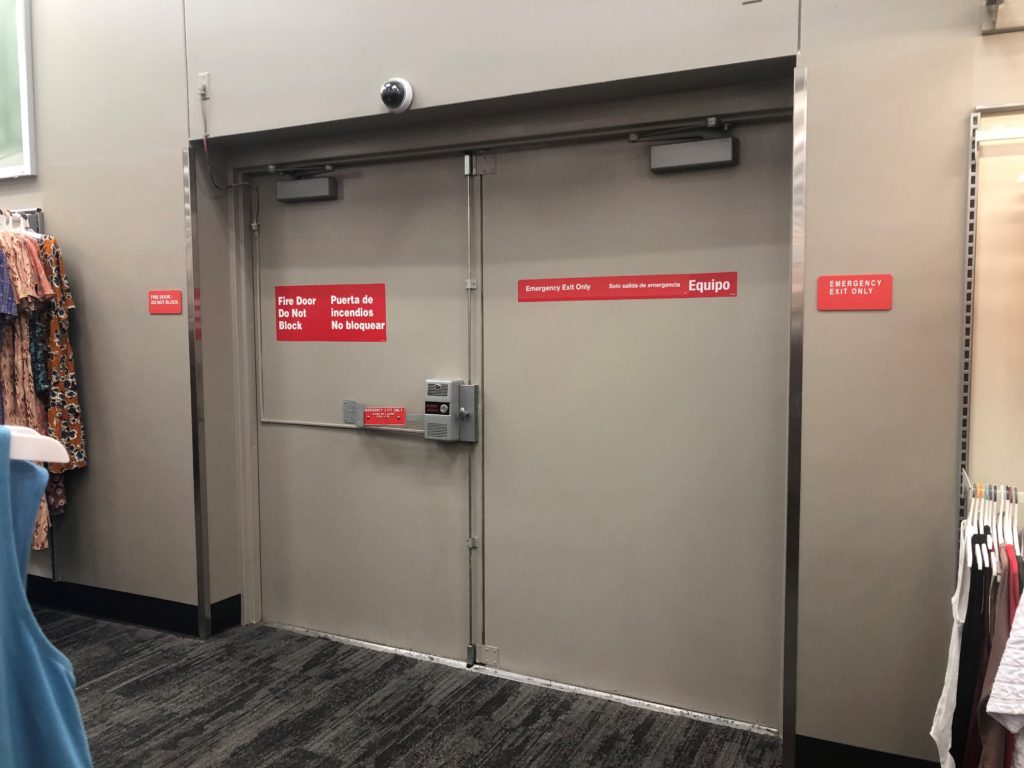
This pair of doors is a fire exit, not a fire door assembly. The doors do not help to compartmentalize the building and deter the spread of fire – they allow people to exit directly to the exterior of the building. The opening is not required to be fire rated, despite what the signage states.
UPDATE: I just saw a great example of a door opening that was a “fire exit,” incorrectly marked as a “fire door”, so I have updated this post to include new photos.
~~~
Today’s Quick Question comes up frequently, and it’s an important concept to understand:
Is a fire exit the same as a fire door? Are the code requirements for each of these openings the same?
The short answer: No.
The term “fire exit” is not defined in the model codes. When the model codes don’t include a definition, the “ordinarily accepted meaning” applies, as defined in Merriam Webster’s Collegiate Dictionary, 11th Edition. Well…Merriam Webster’s Dictionary doesn’t define the term “fire exit” either (see below for more on this).
The term IS defined in the Collins English Dictionary:
A fire exit is a door that is part of a means of egress. According to the IBC, a means of egress is: A continuous and unobstructed path of vertical and horizontal egress travel from any occupied portion of a building or structure to a public way. The purpose of a door in a means of egress is to allow people to exit a building safely. The code requirements for these doors focus on ensuring that the doors will unlatch and open easily. Some doors in a means of egress are also fire doors, some are not. Read on…
The model codes do define the term “fire door” – here is the definition from the 2021 IBC:

And while we’re looking at this door…what’s with the surface-mounted wire??
A fire door’s job is to help compartmentalize a building to deter the spread of smoke, flames, and toxic gases during a fire. Some walls are required to resist fire, and fire door assemblies protect the openings in those walls. For this reason, fire door assemblies are also called opening protectives. The code requirements for fire doors focus on keeping the door closed and latched during a fire. Most fire doors are located in a means of egress.
In summary:
- A fire exit is used for egress/exiting and must comply with the requirements for doors in a means of egress.
- A fire door helps to deter the spread of smoke, flames, and toxic gases during a fire, and must comply with the requirements applicable to fire door assemblies.
- The code requirements for doors serving each of these purposes are different.
- Some doors serve both purposes, and must comply with all of the code requirements for both types.
Any questions?
~~~
Side Note: While I was looking up the definitions for this post, I noticed the Merriam-Webster definition for fire-exit bolt:
I will be contacting Merriam-Webster to try to change this definition, and I’d love to hear your suggestions for how to improve the accuracy.
You need to login or register to bookmark/favorite this content.

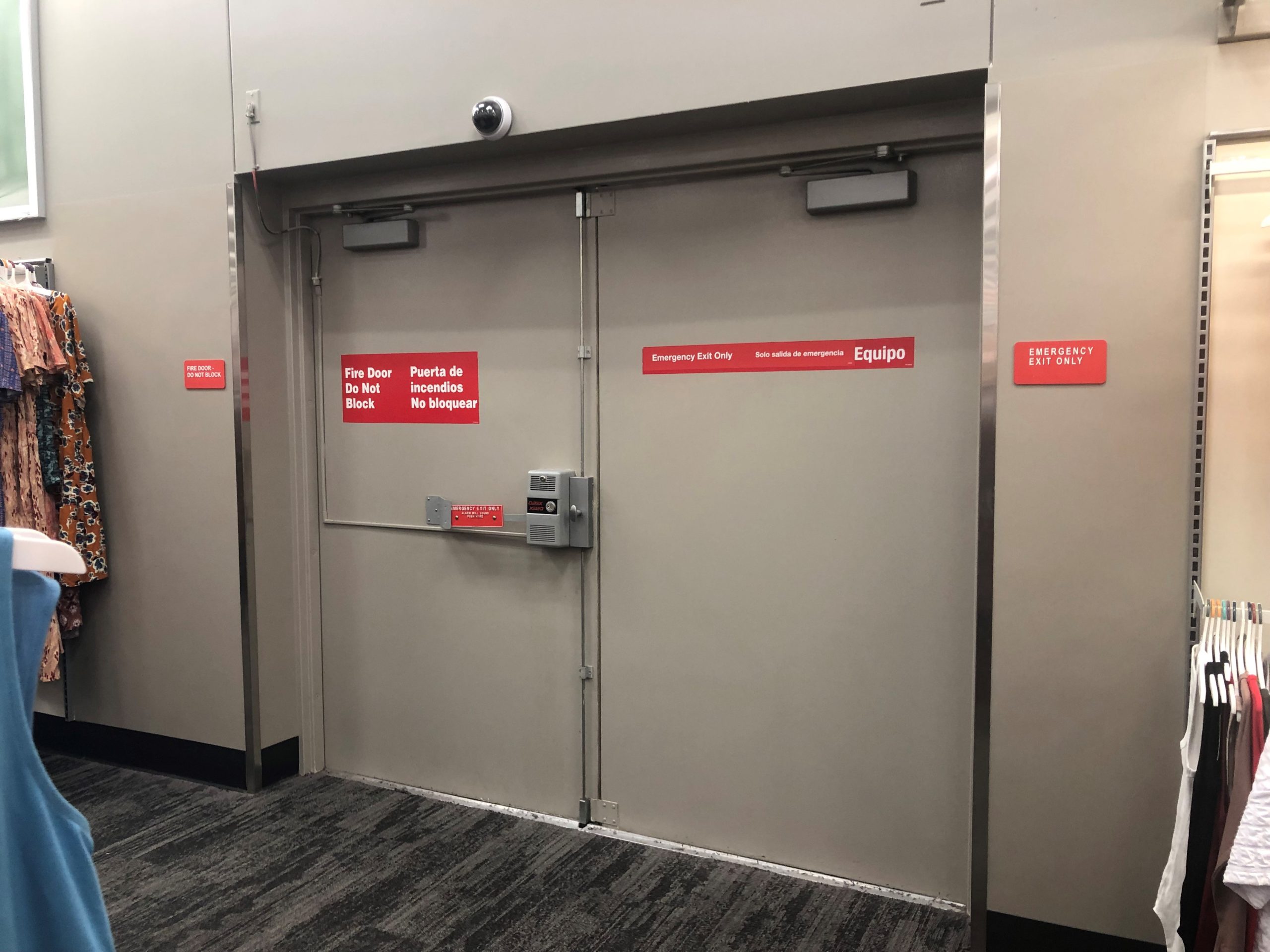
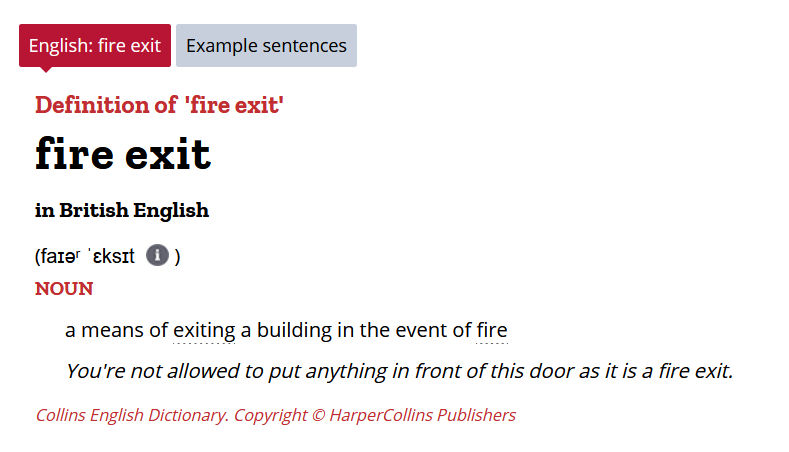


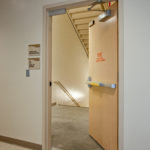


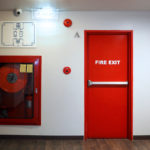




The noun “exit” is derived from Latin exitus (“departure, going out; way by which one may go out, egress). I always considered “exit” in that context, a portal that took me out of the building. In hospitals, my understanding had to be broadened to “a way by which one may go into another fire/smoke compartment”. In hospital buildings, the travel distance to an exit required exit directional signs in addition to an exit sign over the door (except in case of a common main entrance like a building’s entrance lobby which Life Safety code exempted, although all my buildings had exit signs there also). In general, one is lucky to have lighted exit signs positioned so as to not be obstructed and placed by a carefully thought-out plan for directing people unfamiliar with the building to a door by which to escape (egress). The signage should give a person an alternated direction in buildings eith complex corridor patterns. In today’s world the hazards can be more than fire – bullets for example.
Most people would not be confused by the label on the door in the photograph because they would probably associate the words fire door with fire exit.
You’re a wealth of information and experience, Jerry. Please don’t stop sharing it! 🙂
– Lori
My stand ::
Outlaw added terms to “Exit”
It is an exit plain and simple. Adding descriptors to “Exit”
1. Not in the code
2. Could discourage people from using the door.
Hi Charles –
I know what you mean…”emergency exit only” could deter the use of the door.
– Lori
GREAT explanation. I agree with Charles above. But plain and simple, a Fire Door can be placed anywhere in a building as it is indeed there to compartmentalize larger spaces into smaller spaces. An Exit is just that…An Exit. We all (should) know the three parts to an Exit. Nice Job.
Thanks Kevin! I wrote about the 3 parts of a means of egress here: https://idighardware.com/2015/01/decoded-egress-terminology/
– Lori
I repeat my mantra::::
One of these days maybe will submit a code change!!!
My stand ::
Outlaw added terms to “Exit”
It is an exit plain and simple. Adding descriptors to “Exit”
1. Not in the code
2. Could discourage people from using the door.
Looks Like they have a Hard Wired Detex Exit Alarm Device on the Door, or it is Wired into the Buildings Alarm System. Seen This Many times, only issue if the Installer was too lazy to run the wires so they could not be seen. Or he did not want to open the door to do this the right way….