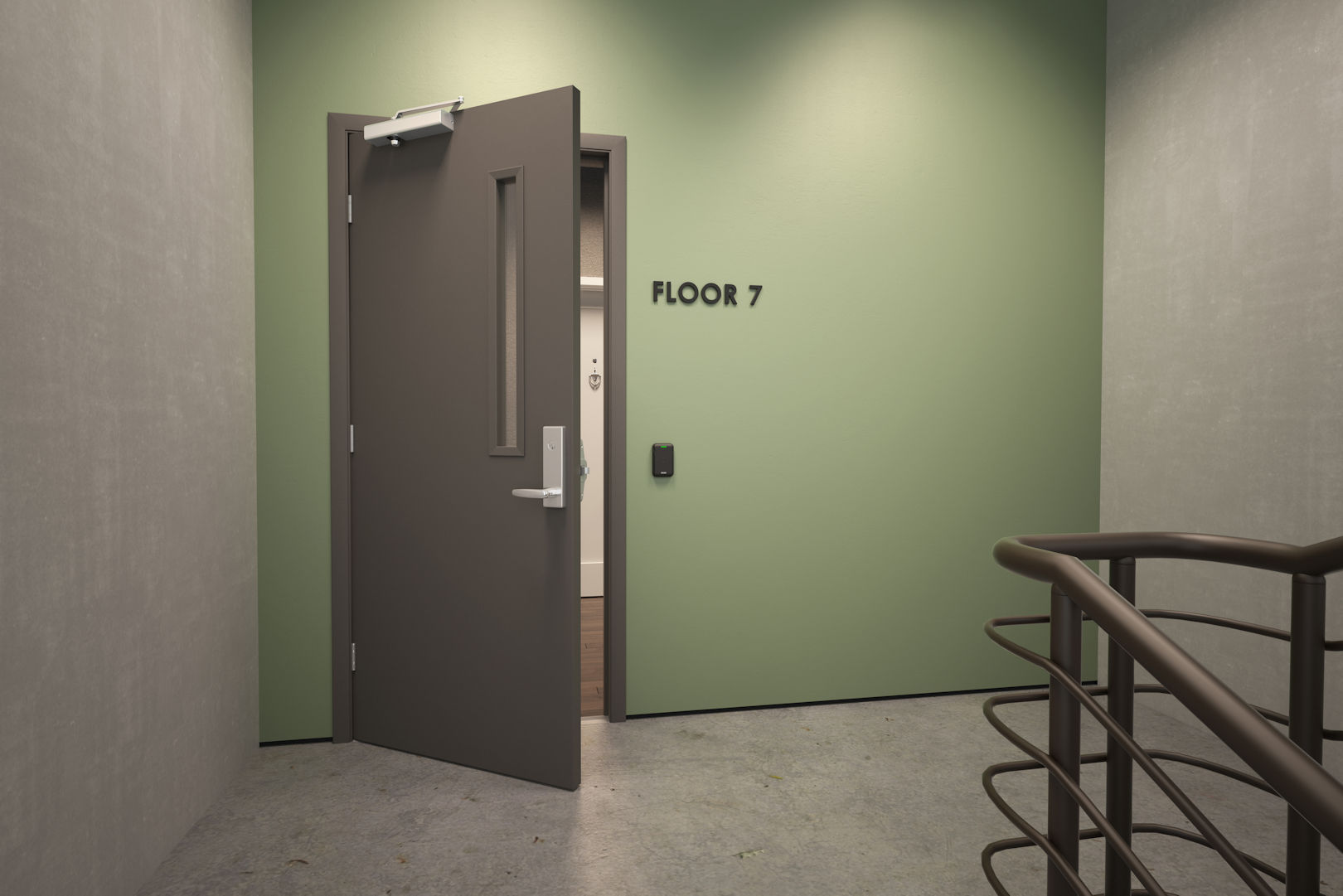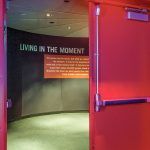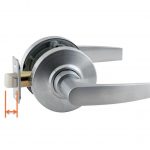 Last week I received an email from an architect, asking if I would update a post from 2009. Naturally, I was curious about how this old information was being used.
Last week I received an email from an architect, asking if I would update a post from 2009. Naturally, I was curious about how this old information was being used.
The topic of the 2009 post was temperature rise fire doors. These doors limit the transfer of heat from one side of the door to the other during a fire, and are required by the International Building Code (IBC) for opening protectives on some interior exit stairways, ramps, and exit passageways. Each edition of the IBC includes an exception stating that these doors are NOT required if the building is equipped throughout with an automatic sprinkler system.
The architect requesting the update had been submitting a copy of my 2009 post to the code officials on projects where temperature rise doors were not required because of the presence of a sprinkler system. Because the post was written so long ago, the code references were outdated and did not include the edition that had been adopted in their current project’s jurisdiction.
 I created an updated document for the architect to submit to the code official, but this request made me think about whether this type of summary is needed for other topics. Are there other issues that I should address in a simple document that could be shared easily? Something cleaner than printing out a blog post?
I created an updated document for the architect to submit to the code official, but this request made me think about whether this type of summary is needed for other topics. Are there other issues that I should address in a simple document that could be shared easily? Something cleaner than printing out a blog post?
Check out the temperature rise summary here, and let me know if there are other topics that would be helpful for me to cover in a similar summary. Maybe there are questions that come up frequently, where a simple document would be handy?
WWYD?
You need to login or register to bookmark/favorite this content.









Is the temperature figure measuring surface temperature, or is it measuring the air temperature at the top of a certain quantity of air on the unburned side of the door, or what? I would think the two things that would be most relevant would be:
1. The amount of temperature rise per volume of space on the unburned side
2. The extent of burn hazard which would be posed by contact with the door, which should depend upon the surface material as well as the surface temperature. A door with an exposed aluminum surface that reaches even 150F could easily cause burns on contact, while some kinds of surface could reach 450F in open air but not pose a burn risk (since the portions in contact with skin would instantly be cooled below 120F).
I’d guess the focus is on the former, and that for any particular size of door there would be a standard volume of air, though your article didn’t say what that is, nor whether it is proportional to the surface area of the door (so a single-width door with a 450F temperature rise would let through less heat than a double-width door with a 250F rise).
Hi John –
I’m not intimately familiar with the testing process, but from the tests I’ve witnessed, the temperature is measured right on the face of the door.
– Lori
Door smoke rating requirements. I routinely return to your blog posts about where smoke ratings are required. We design a lot of projects at hospitals and consistently get comments to “provide a rated smoke door” when all that’s needed is compliance with FBC 407.3.1.
Ok! That might be a tough one because there’s so much info, but maybe I could do a little cheat sheet and keep the bulk of the info on the smoke door article page?
– Lori
Lori… You’ve done it AGAIN!!! Thank You for thinking of the AHJ as well as door installers!! We all have a lot of info bouncing around in the caverns of our heads and a quick summary is a HUGE help and is GREATLY appreciated by this AHJ!!! THANK YOU!!
Kevin
That’s great! What other topics can I summarize??
– Lori