In light of last weekend’s fire in the Bronx, I am reviving this 5-year-old post. It won’t be wordless, but it’s an amazing illustration of the protection provided by fire doors that are closed and latched during a fire. In the Bronx fire, at least two fire doors were left open – the door to the apartment where the fire occurred, and at least one stairwell door. For more information about the fire in the Bronx, see: Residents in a panic do not close doors. Door closers close doors.
Back in 2017, I received the photos below from Scott Strassburg, an AHJ; these photos clearly show the benefits of a closed and latched fire door. This was a cooking fire that reached the wood cabinets in an apartment kitchen and then spread. As the tenant escaped from the apartment where the fire began, the door between the apartment and the corridor was left open, allowing the fire to pass into the corridor.
At the ends of the corridor, there were two fire doors – one leading to a stairwell (very close to the apartment where the fire originated) and one that was a horizontal exit leading to more apartments. These doors were both closed and latched, and prevented the fire from compromising the egress routes from other floors.
Horizontal exit from the non-fire side:
Looking through horizontal exit to corridor:
Non-fire side of the stair door:
Fire side of the stair door:
Looking down the corridor:
The apartments which opened onto this corridor were directly affected by the position of the apartment entrance doors – when doors were left open during the evacuation and subsequent firefighting efforts, the fire was able to spread into the apartment. When doors were closed and latched, the apartment suffered much less damage. If building occupants were behind these closed doors, the doors would have offered some protection from the smoke and flames – this is very important since the egress route from these apartments was not usable.
This door was open:
The doors to these two apartments were closed:
Fire door assembly inspections would go a long way toward improving the safety of multi-family residential buildings, where fires are not uncommon and fire doors may be modified or compromised by building occupants or lack of maintenance. I hope to see increased enforcement of fire door inspections in these facilities – these efforts would save lives. For more on that topic, read: Decoded: Fire Door Assembly Inspections in Multi-Unit Residential Buildings.
To learn more about the requirements for fire doors assemblies, check out this video:
You need to login or register to bookmark/favorite this content.

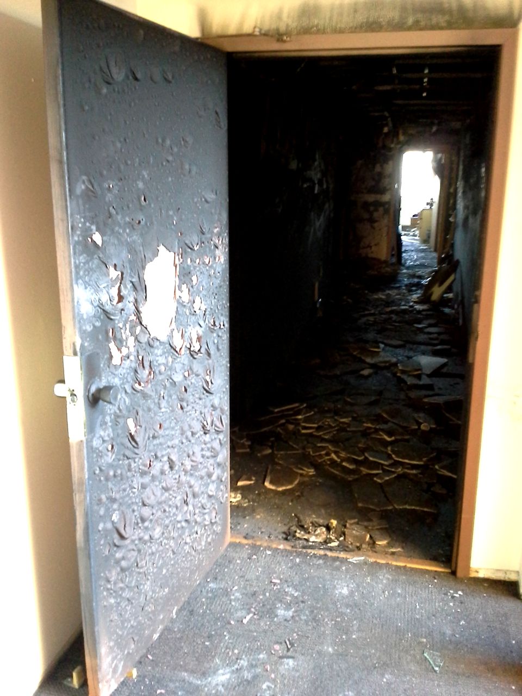
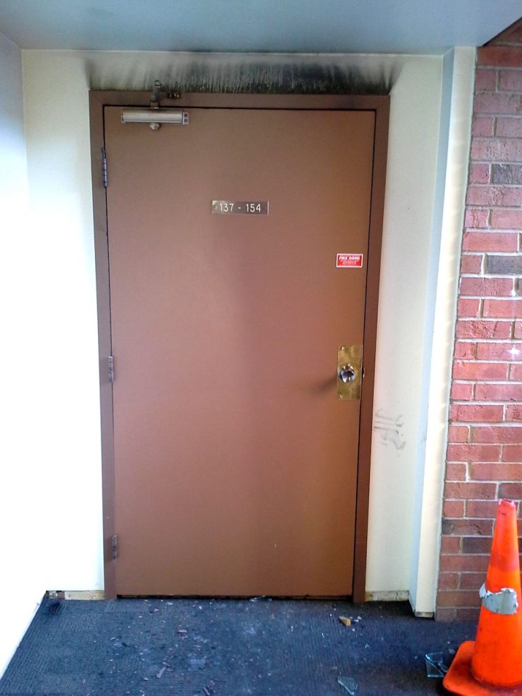
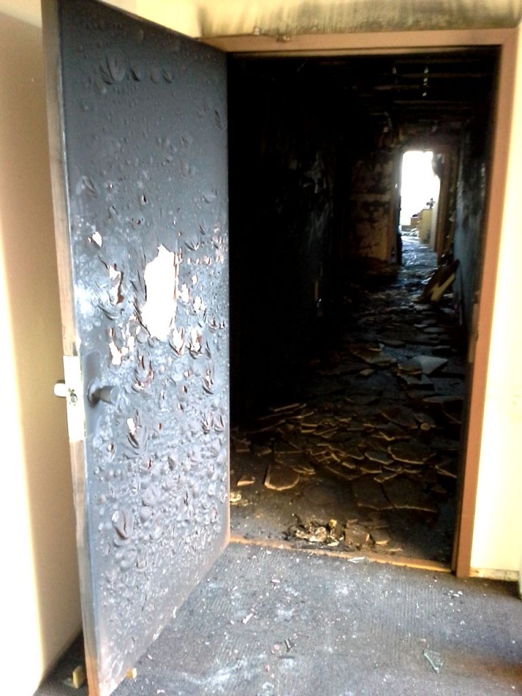
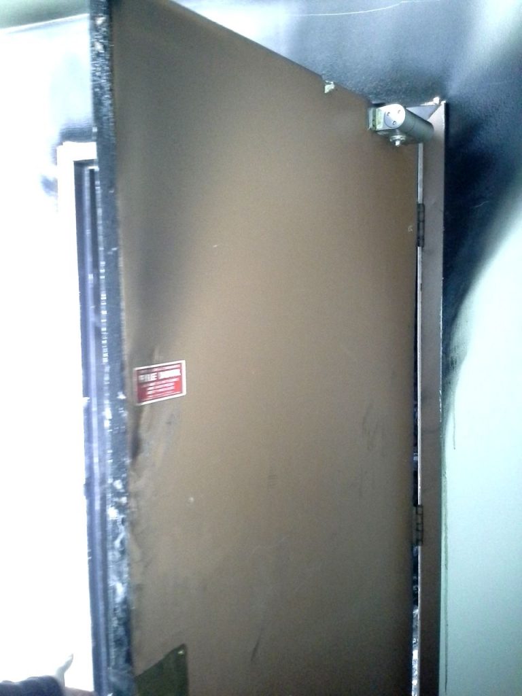
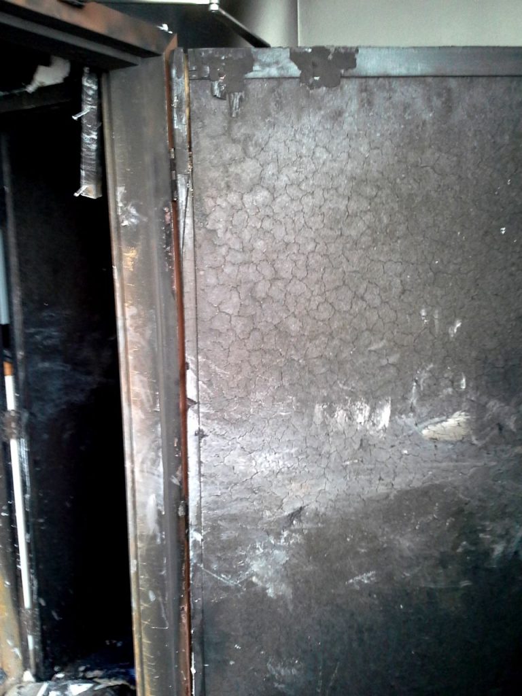
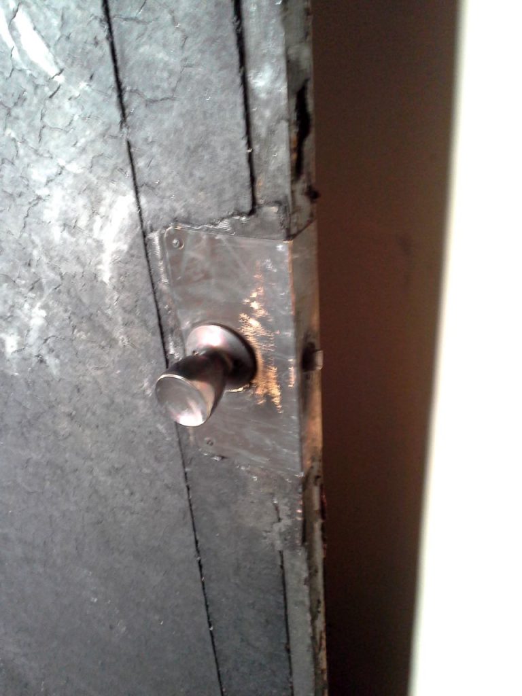
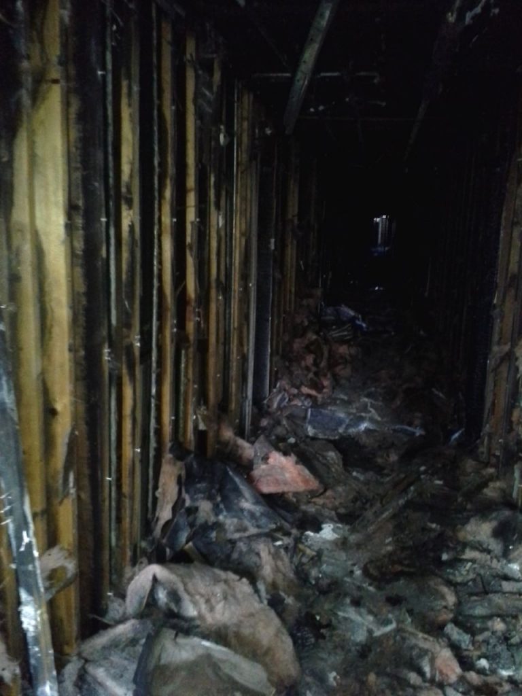
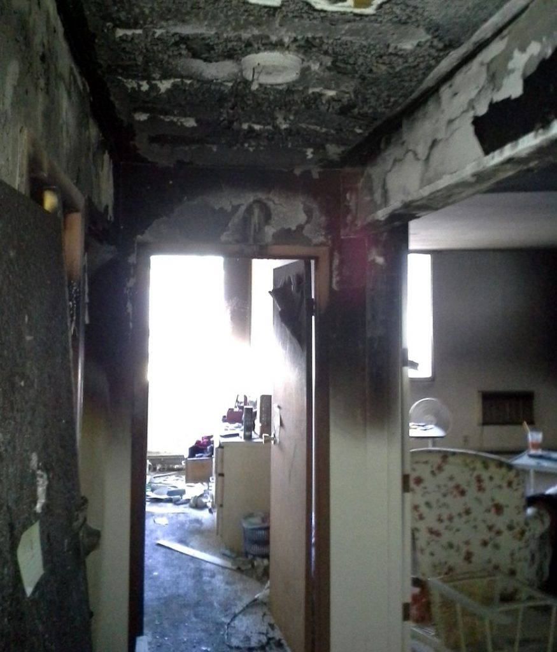
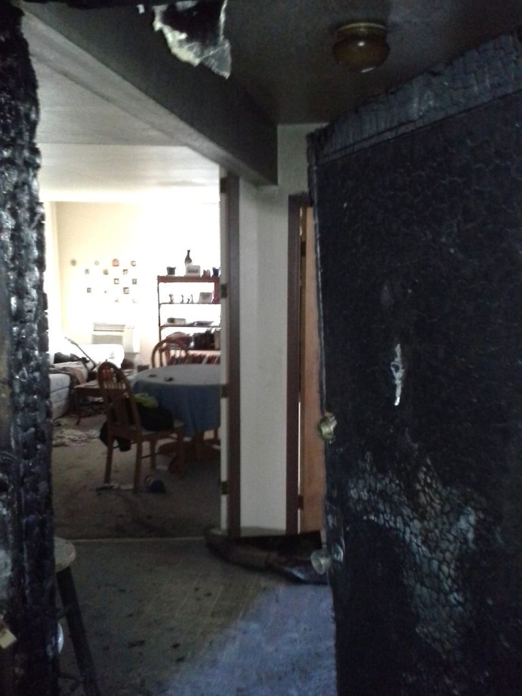
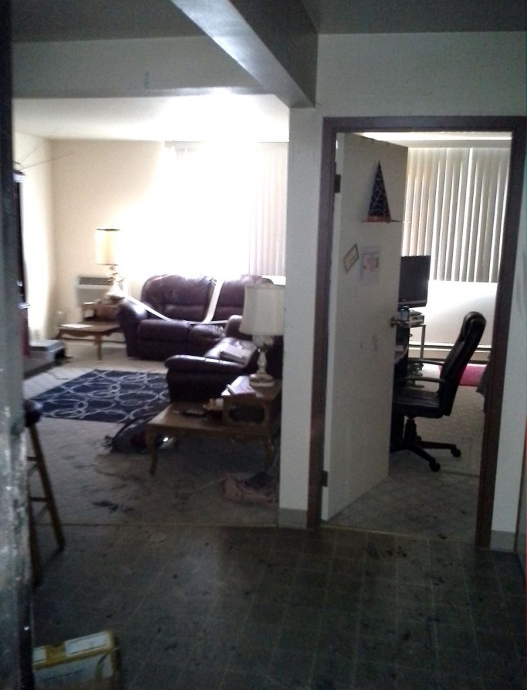
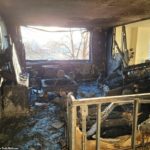
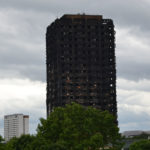
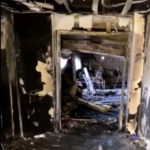



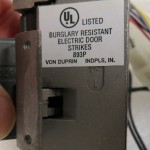
For me it’s sad how much we have to fight with the fire marshal’s.
I’ve told them the firemen that seek shelter in a stairwell will be found dead.
I tried to scare them, still they turn a blind eye.
The interesting detail of the stairwell door and the horizontal exit door is that these have been field modified from mortise latches to cylindrical latches. The door latch wraps are an indication of this being done. They served the intended purpose but would have failed an annual fire door inspection.
True! Maybe someone should test a wrap/filler situation of some sort and see if it would pass the test.
– Lori