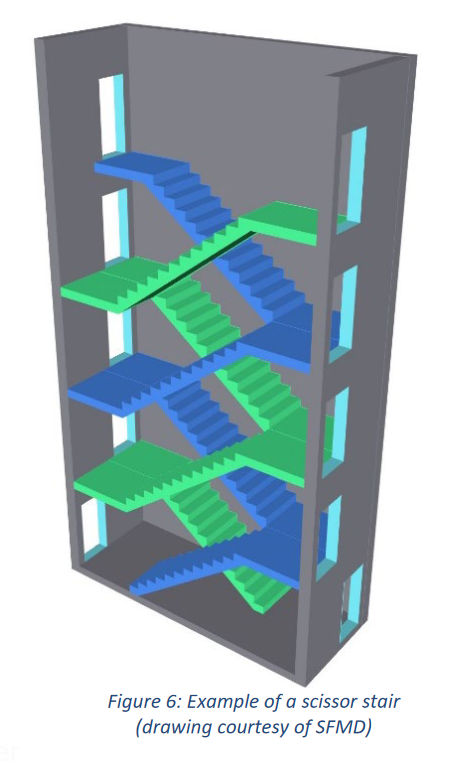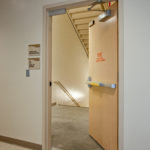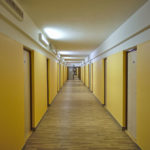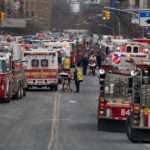The investigation continues into last Sunday’s fire in a Bronx apartment building, and the cause of the fire has been identified as a space heater. The building was not equipped throughout with an automatic fire sprinkler system, as sprinklers were not required when the building was built in 1973. The current number of fatalities has been changed to a total of 17 – 9 adults and 8 children. A number of residents are still missing or have been hospitalized with life-threatening injuries. According to news reports, all of the deaths appear to have been caused by smoke inhalation. The video below from ABC7 includes some of the recent information released on Monday.
ABC7 Eyewitness News: Self-closing door at heart of investigation into Bronx fire that killed 17
~~~
As I mentioned in yesterday’s post, the door leading to the apartment where the fire began was left open when the residents escaped. Apartment entry doors are required by current codes to be self-closing fire doors, and New York City Local Law 111 requires self-closing doors on all apartment entries. The NYFD Commissioner has confirmed that the apartment door was a self-closing door and that nothing blocked the door to keep it open. Nevertheless, it did not close. The open apartment door and at least one open stairwell door allowed the smoke to spread:
 USA Today: Bronx apartment blaze raises questions about safety doors, lack of sprinklers and fire escapes
USA Today: Bronx apartment blaze raises questions about safety doors, lack of sprinklers and fire escapes
“As they left, they opened the door, and the door stayed open,” Nigro said, who added that nothing blocked the door to keep it open.
A second door, between a hallway and stairs at the 15th floor, had also been open, enabling significant levels of smoke to reach that floor, he said.
Self-closing door violations were issued to Twin Parks North West in 2017 and 2019, the New York City Department of Housing Preservation and Development said. The violations were corrected by 2020, and no self-closing door violations have since been issued to the complex, the department said.
Citywide, the department said it issued over 22,000 self-closing door violations in the 2021 fiscal year, and more than 18,000 of those violations were corrected.
~~~
The lock on the door to the apartment of fire origin was repaired in July, and the “self-closing mechanism” was checked at that time:
In July, maintenance workers repaired the lock on the entry door to the unit where the fire began. At that time, the self-closing mechanism was checked in accordance with standard operating procedure, the company said, adding that no concerns about the door had been reported to property management since then.
Adams said he will stress that schools need to teach fire safety – particularly closing doors – to the city’s students.
“We can save lives by closing the doors,” Adams said.
~~~
The Twin Parks North West project was featured in the June 1973 issue of Architectural Forum (see page 61 for floor plans). From the information in this article and several mentions in news coverage of the fire, it is clear that the building has a “scissor stair” arrangement, where both of the building’s egress stairs are located in one stairwell enclosure. This gave residents only one option for egress, which quickly became compromised by smoke because of at least one open stairwell door.
LG Note: As an iDigHardware reader pointed out, it has not yet been confirmed whether the scissor stairs in the Bronx apartment building were separated from each other or not. The following information regarding a fire in Minneapolis is related to a scissor stair that had 2 sets of stairs in one enclosure, without a separation.
In 2019, a fire occurred in a Minneapolis high rise building (which also had fire door issues), and the report from that fire says this about scissor stairs:
 The two stairways were arranged in a “scissor stair” configuration, where both stairways are located within the same enclosure. This was a design practice from decades ago –especially in high-rise buildings – to save space and the cost of building a second enclosure. Unfortunately, this practice was incongruent with the safe egress concept of having two ways out in an emergency. See Figure 6 for an example of a scissor stair.
The two stairways were arranged in a “scissor stair” configuration, where both stairways are located within the same enclosure. This was a design practice from decades ago –especially in high-rise buildings – to save space and the cost of building a second enclosure. Unfortunately, this practice was incongruent with the safe egress concept of having two ways out in an emergency. See Figure 6 for an example of a scissor stair.
Since both stairways are located within the same enclosure, or “shaft,” a single open door can quickly compromise both stairs, which are the only paths of egress from the upper stories of the building. Doors get opened as occupants use the stairway(s) to egress or as firefighting operations take place from within the stair enclosure.
Modern building, fire, and life safety codes have not allowed scissor stairs for new buildings for several years. Since the majority of the heat released in a fire is convective heat, which tends to travel upwards or vertically, the use of scissor stairs is a significant fire and life safety risk to the building’s occupants in a multi-story building.
LG Note: The italicized text above comes from a report published by the Minnesota State Fire Marshal’s office, and states that scissor stairs are no longer allowed. An iDigHardware reader pointed out that scissor stairs are not prohibited by code, but they only count as one means of egress – not two. I’m not sure what would motivate the use of a scissor stair if it’s not to save on the cost of putting in a second stairwell in a remote location, but maybe there’s a reason they might still be used.
~~~
Questions Remain:
- What prevented the apartment door from closing to help limit the spread of the smoke and flames?
- Was the stair door propped open or was the closing mechanism disabled?
- Has an annual fire door assembly inspection program been implemented in the city, as required by the model codes and NFPA 80 – Standard for Fire Doors and Other Opening Protectives? If not, when will these inspections begin?
Photo: Richard Harbus for DailyMail.com
Graphic: Minnesota State Fire Marshal Division
You need to login or register to bookmark/favorite this content.









Assuming what Commissioner Nigro said about the door not being obstructed is true, and the door passed inspection in July, it is sad to say this may have come down to end user interference.
Revive this PSA https://www.youtube.com/watch?v=1PNSapiTshI , and add in some of those still photos you mentioned in the first post.
I believe the apartment of origin was two level, with interior open stair, If so that helped the fire get going.
Plus, are there corridor doors on each level??
From the article, it appears maybe about half the units have split level??
Built in 1973 and being 48 years old,,,,, 1. were the original doors actually rated doors, or just a wood slab??
2. Over the years what kind of door was used as a replacement??
No self closing problems in the past year or two???? Come on, there is always at least one!!! Even on new construction, it takes a few visits to get them ALL working!
What type of closing device was used??
One guess on the stairwell doors, they were used as convenience between floors, and were found normally blocked open, or not completely shut.
I cannot find a link the The Card,,, but this has always been helpful:::
https://idighardware.com/2015/11/fire-door-inspection-cards/
Plus I like the wedge,,,, kind of related:::
http://doorgapgauge.com/
I hope we find out more about the door closer or “self-closing mechanism.”
– Lori
Someone happen to have a contact in New York City prevention bureau????
I’m working on it.
– Lori
Lori,
I’m reminding my architect clients with multifamily housing about this requirement for self-closing doors. Yet another reason to hire an AHC and not just wing it.
Meanwhile, my younger daughter lives in a relatively modern apartment tower in Arlington VA without self-closing unit doors. What is a good way to get the professional management company’s attention about this without sounding like a crazy person? Although I think that crazy is definitely warranted for HSW issues.
Hi Lisa!
I agree about not winging it! I am thinking about a “fact sheet” about fire doors that would be aimed at people who may not be familiar with codes or doors. This could be used with management companies as well as apartment residents. I’m compiling ideas, so let me know if you have any. 🙂
I’ll post a draft on iDigHardware asap.
– Lori
Perhaps every fire door not being electronically held open or electronically dogged should have a sign stating “This Door must be kept closed and latched etc.”)
Hi Les –
I think it would be hard to get that included in the model codes, but I had a post about something like this a while back.
https://idighardware.com/2021/06/wwyd-fire-door-assembly-labels/
– Lori
You might want to consider a slight correction. Scissor stairs are still legal, they just only count as a single means of egress.
Thank you for the clarification, Brian! The italicized text came from a report by the Minnesota SFM’s office so I could not change their words, but I added a note.
– Lori
I was going to add that I worked on a 22 story hotel and one of the 3 stair wells had scissor stairs from the 10th floor down.
Reason, this building had 3 major brands of hotels under one roof.
This was back in 2018.
Yikes! I hope the total of the 3 provided sufficient egress.
– Lori
It is important to point out that scissors stairs do come in a variety of configurations. While the basic concept is two sets of exit stairs sharing a common stair shaft, what we haven’t heard about this fire is if these two stairs were “open” and directly communicated with each other within the stair shaft.
It also hasn’t been reported if the original building design called for any type of separation between the two exit stairs within the stair shaft. In fairness, it should be noted that some scissors stair designs did call for separations between the two stairs and some AHJ’s have required, when feasible, the retrofitting of fire-rated separations between the two exit stairs in an attempt to improve life safety within the means of egress in existing scissor stair installations.
That’s a really good point, and I added a note to the post to clarify. Thanks!
– Lori
Hi Lori,
I’m a grad student doing my thesis based on this unfortunate event. Do you know if there have been any new developments regarding the self-closing door issue? Why were they not working properly if they were cleared? Thanks for any help.
Hi Byron –
I have not seen an official report – there will be one but it will take months. My guess is that the doors may have had spring hinges rather than door closers. Considering the amount of use some fire doors get, and how important they are for protecting lives and property, it is critical that they are inspected to help increase the chances that they will function as designed and tested during a fire. These doors may have closed and latched at some point, but they did not close and latch when they needed to.
I’d love to see your thesis someday!
– Lori
P.S. There have been other apartment fires where open fire doors have had an effect on the outcome.