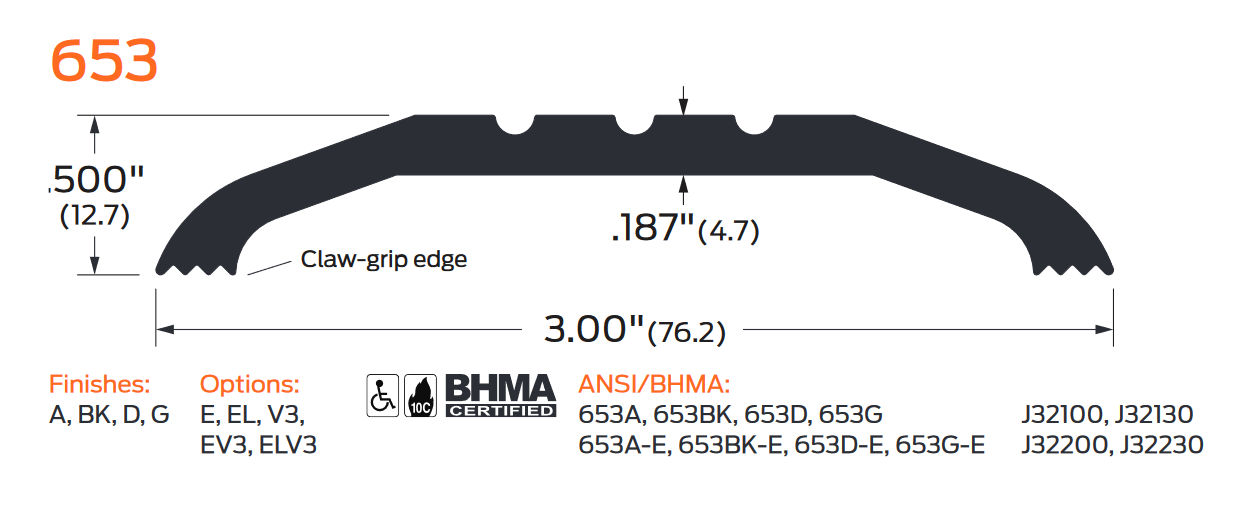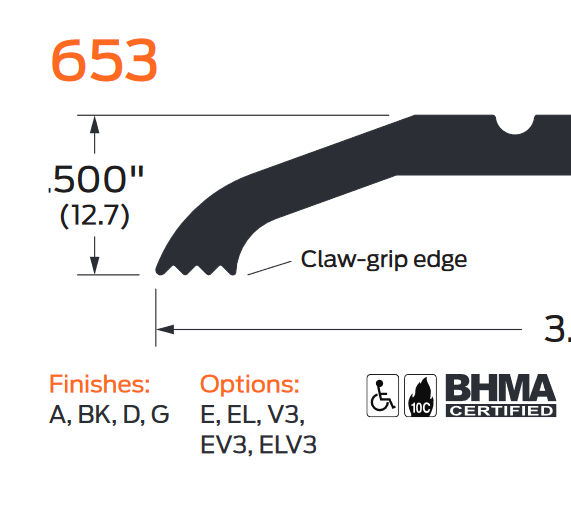 I’ve written about fire door clearance many times, but this question keeps coming up. So I will answer it here where Google can find it. 🙂
I’ve written about fire door clearance many times, but this question keeps coming up. So I will answer it here where Google can find it. 🙂
Can a threshold be used to address oversized clearance at the bottom of a fire door?
Here’s the scenario:
The project is just about finished and someone discovers that the clearance at the bottom of a fire door, measured between the bottom of the door and the top of the flooring, is 1 inch. According to NFPA 80, the maximum clearance at the bottom of a fire door is 3/4-inch. (Note: If the bottom of a fire door is more than 38 inches above the finished floor, the maximum clearance is 3/8-inch or as allowed by the manufacturer’s listings.)
Although recent editions of NFPA 80 do address door bottoms/sweeps and other products evaluated for fire doors with excessive clearance at the bottom, these may not be needed in order to bring the door in our example into compliance. The bottom clearance is measured between the bottom of the door and the top of the finished floor, or between the bottom of the door and the top of the threshold (I confirmed this with NFPA staff).
For the door in our example, adding a threshold could reduce the clearance to 3/4-inch or less. Here are a few things to keep in mind:
- The threshold must be listed for use on a fire door assembly (note the UL 10C symbol in the catalog image above).
- The maximum threshold height allowed by the accessibility standards is 1/2-inch – for a greater rise a ramp is required.
- If the door hardware has a bottom latch, the manufacturer’s templates will typically require a specific amount of clearance.
- In some applications, a threshold may not be desired and a door bottom/sweep listed for a door with excessive clearance may be preferred.
For more information on thresholds and gasketing, refer to the following:
- Decoded: Thresholds and Changes in Level
- Decoded: Thresholds and Gasketing for Fire Doors and Smoke Doors
- Video: Intro to Thresholds and Gasketing
- QQ: Gasketing Requirements of NFPA 101
- QQ/WWYD? Excessive Clearance on Fire Doors
You need to login or register to bookmark/favorite this content.






Great topic as I just dealt with this at one of our new campus buildings. In the scenario above, your undercut reveal could be up to 1.25” then? IMO, there’s not many reasons for fire doors to have such large undercut. Either the doors were ordered / built incorrectly, or the floor is excessively out of level. I would like to see more accountability in the building design and build process.
Side note, is the thresholds UL 10C an equivalent of a typical fire door?
Hi Jared –
Yes, if you have clearance of 1 1/4″ at the bottom, you could add a 1/2″ threshold and end up with 3/4″ of clearance.
– Lori
“Note: If the bottom of a fire door is more than 38 inches above the finished floor” – Is this a mistake? I am trying to picture this condition, but cannot.
Hi Ed –
It’s not a mistake but it’s not common. It would be something like a counter shutter or chute door.
– Lori
Hi Lori;
I am sure you already know this. I noticed a typo.
” Note: If the bottom of a fire door is more than 38 inches above the finished floor. “
Hi John!
It’s not a typo…it’s for something like a counter shutter or chute door where the bottom of the door is up higher than usual, but I will clarify. 🙂
– Lori