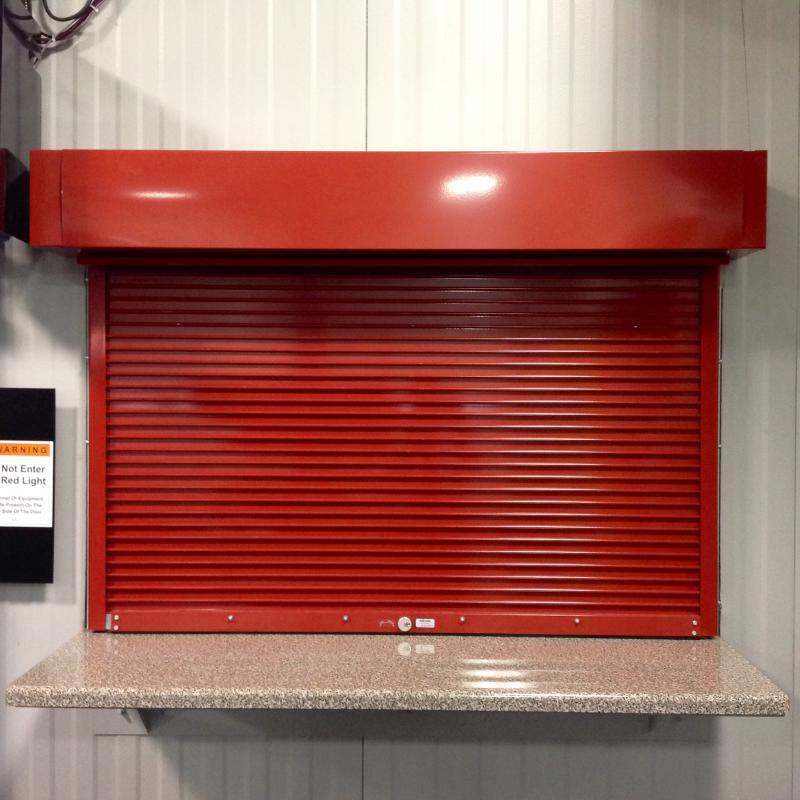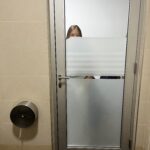 Last week I answered a Quick Question about whether a listed threshold could be used to reduce excessive clearance at the bottom of a fire door. In the post, I made this statement:
Last week I answered a Quick Question about whether a listed threshold could be used to reduce excessive clearance at the bottom of a fire door. In the post, I made this statement:
According to NFPA 80, the maximum clearance at the bottom of a fire door is 3/4-inch. (Note: If the bottom of a fire door is more than 38 inches above the finished floor, the maximum clearance is 3/8-inch or as allowed by the manufacturer’s listings.)
I received several questions about the 3/8-inch limitation for fire doors where the bottom of the door is more than 38 inches above the floor. It wasn’t a mistake…here’s what NFPA 80-2019 says:
4.8.4 Clearance.
4.8.4.1* Clearance under the bottom of a door shall be a maximum of 3/4 in. (19 mm).
N 4.8.4.2* Clearance under the bottom of the door shall be measured vertically from the bottom of the door to the top of
the finished floor or threshold.
N 4.8.4.2.1 Where latching hardware devices project from the bottom of the door, the maximum clearance dimension under the door shall be in accordance with the hardware manufacturer’s installation instructions not to exceed 3/4 in. (19 mm).
N 4.8.4.2.2 Where a threshold is installed under a fire door, the clearance shall be in accordance with the hardware manufacturer’s installation instructions and listing.
4.8.4.3* Products evaluated for fire doors with a bottom clearance in excess of 3/4 in. (19 mm) and listed for use at or under the bottom of the fire door shall be permitted where installed in accordance with their listings.
4.8.4.4 Where the bottom of the door is more than 38 in. (965 mm) above the finished floor, the maximum clearance shall not exceed 3/8 in. (9.5 mm) or as specified by the manufacturer’s label service procedure.
So where would the bottom of a fire door be more than 38 inches above the floor, and why would that affect the clearance?
This requirement applies to fire doors that do not extend all the way to the floor, like fire-rated access doors and counter shutters. The positive pressure fire door tests establish the neutral pressure plane at approximately 40 inches above the floor. When the bottom of a fire door is above 38 inches AFF, the maximum clearance at the bottom is reduced to 3/8-inch because of the potential effects of having a greater amount of clearance near the neutral pressure plane.
The NFPA Handbook clarifies that the manufacturer’s label service procedure may further limit the clearance (less than 3/8-inch), but the clearance for these doors is not allowed to exceed 3/8-inch.
I always appreciate the heads-ups when I make a typo, but this time I didn’t! 🙂
You need to login or register to bookmark/favorite this content.





More heat and smoke pressure the higher you are up for the floor
Save the headache of a threshold on this and provide a 4 sided frame. Size the door with 1/8″ clearance all the way around and you have great access panel. Of course there are other scenarios where you do not have this option. One creative solution that I saw for an access panel was done by using a continuous hinge prepped door with a steel channel on the bottom of the frame and mortise lock body in the door. The slab was horizontal in the opening and sat inside the channel and the top had basically a deadbolt strike that the latch engaged with. There was one hole where the lever would typically go and you stuck a big screwdriver or square spindle into it to disengage the latch and remove the whole panel. They were able to make the frame flush with the wall so it really disappeared.