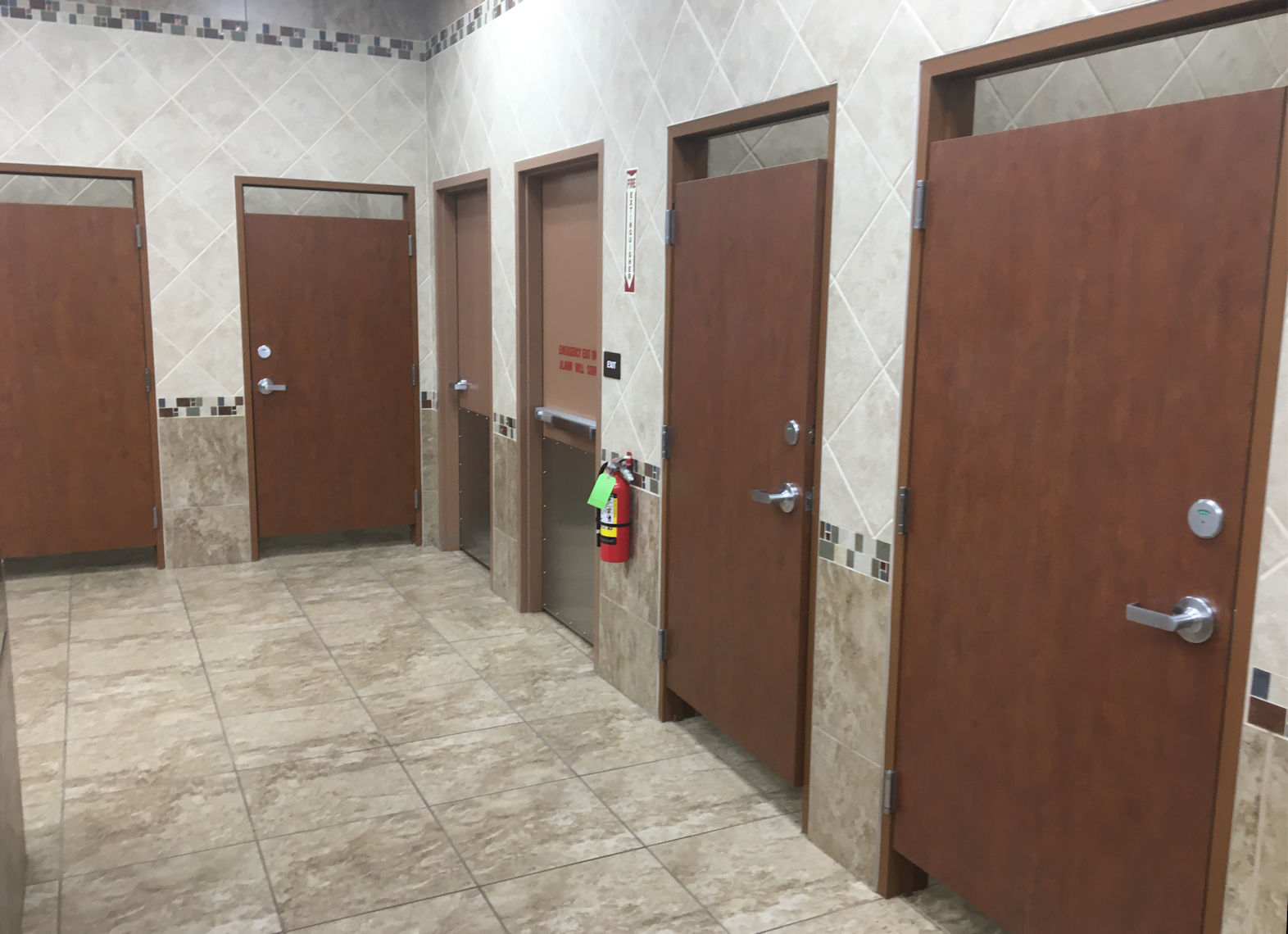Following up on Wednesday’s restroom post…any theories on the situation in this restroom? It’s Fixed-it Friday but I’m not sure what they were fixing with this application. Thanks to Charles Anderson for the photos!
You need to login or register to bookmark/favorite this content.








this looks like a head on collision between 11B404.2.4.1 and toilet partition compartments. DOORS even if they are being used as toilet partition compartments need a 12″ PUSH side strike side clearance if they are self closing. Toilet compartments do not.
Taco Tuesday?
Well, you’re not allowed to egress through a kitchen, but no one said anything about a public restroom! I’ve never seen anything like this, i’m sure there’s a backstory.
Explosive diarrhea…one can never be TOO careful
New construction, gender-neutral individual stalls, and someone said either: a) there will be a lot of people waiting in here or b) since the lavatories for washing hands are out in the hall, if we use an exit device, people can open the door without putting their not-washed-yet hand(s) on a lever handle.
I vote for b)
The new proper term is “All Gender” not “Gender Neutral” trust me I found out the hard way. But I am not sure with such a large gap at the bottom that is the case here no matter what the current term is.
Well first I would like to wish you and everyone a Happy Easter. Then looking at the swing of the doors I assume as the entry and possible emergency exit doors. The corrections needed should be the change of or control to limit the blocking egress through either the entrance or emergency exit door by the bathroom stall door being able to swing into those opening and obstruct them in any way.
Hmmm, I see a cylinder on the exit device.
So I’m guessing that’s not a fix.
Oh, wait.
The second photo doesn’t have the cylinder.
Fixed.
In the words of Emily Latella, “Nevermind”, it’s still there, just harder to see.
One more thing I just noticed; the liquid hand sanitizer needs a drip tray to avoid getting it on the floor.
The stall door would open into the path of egress?
My vote as well.
Travel within a room does not have to meet the more restrictive standard required for travel within an exit access corridor. In an exit access corridor outward swinging doors are permitted provided the door, when at a point perpendicular to the wall, does not block more than 50% of the required egress width.
My guess is a truck stop shower/toilet room. I could see the occupancy getting to the point where an exit and exit device might be required.
2 motions to egress on every stall?!?
Looks like a typical truck stop restroom to me.
This is a Buc-ees Travel Center. https://buc-ees.com/
These stores are huge. Their largest store is 66,335 square feet in area. There could easily be 25 or 30 toilet compartments in this restroom. They have separate men’s and women’s restrooms.
Without these exits, there is no way out of these stores for the public except the public entrances.
As I recall, the levers do not latch on these doors. The deadbolt is the only latching mechanism. Some of them have replaced the deadbolt with hotel latching and an indicator light to identify occupied compartments.
BINGO
But it seems like the big three separate entrances, would handle the occupant load.???
I thought maybe one AHJ required them, so they just put them in, so they can build anywhere, without a problem.
Say the 66000 one, and say minus 6000 for back area,,
That is only 1000, which until you hit 1001, you only need three exits, as long as you have the exit width.
My guess is without the exit door located within the room then it is possible an excessive dead-end/common path of travel might exist or the total travel distance to the nearest exit might also be excessive without this exit. The caveat though is that the exit could only solve the problem for distances within thisroom. Occupants within the corridor or adjacent spaces outside the restroom can not be directed from an egress corridor into a room to reach an exit.