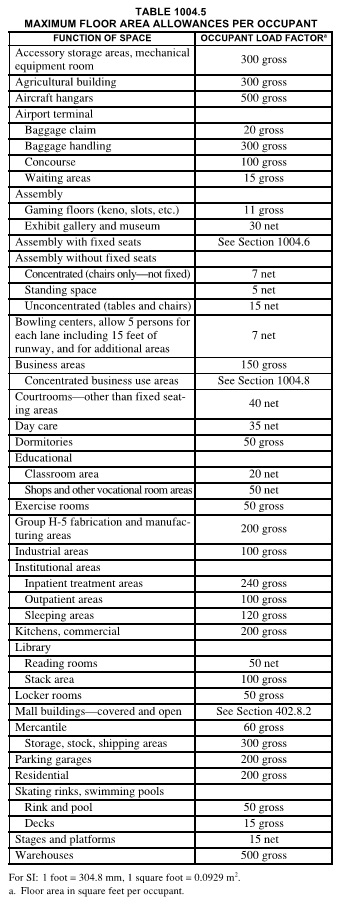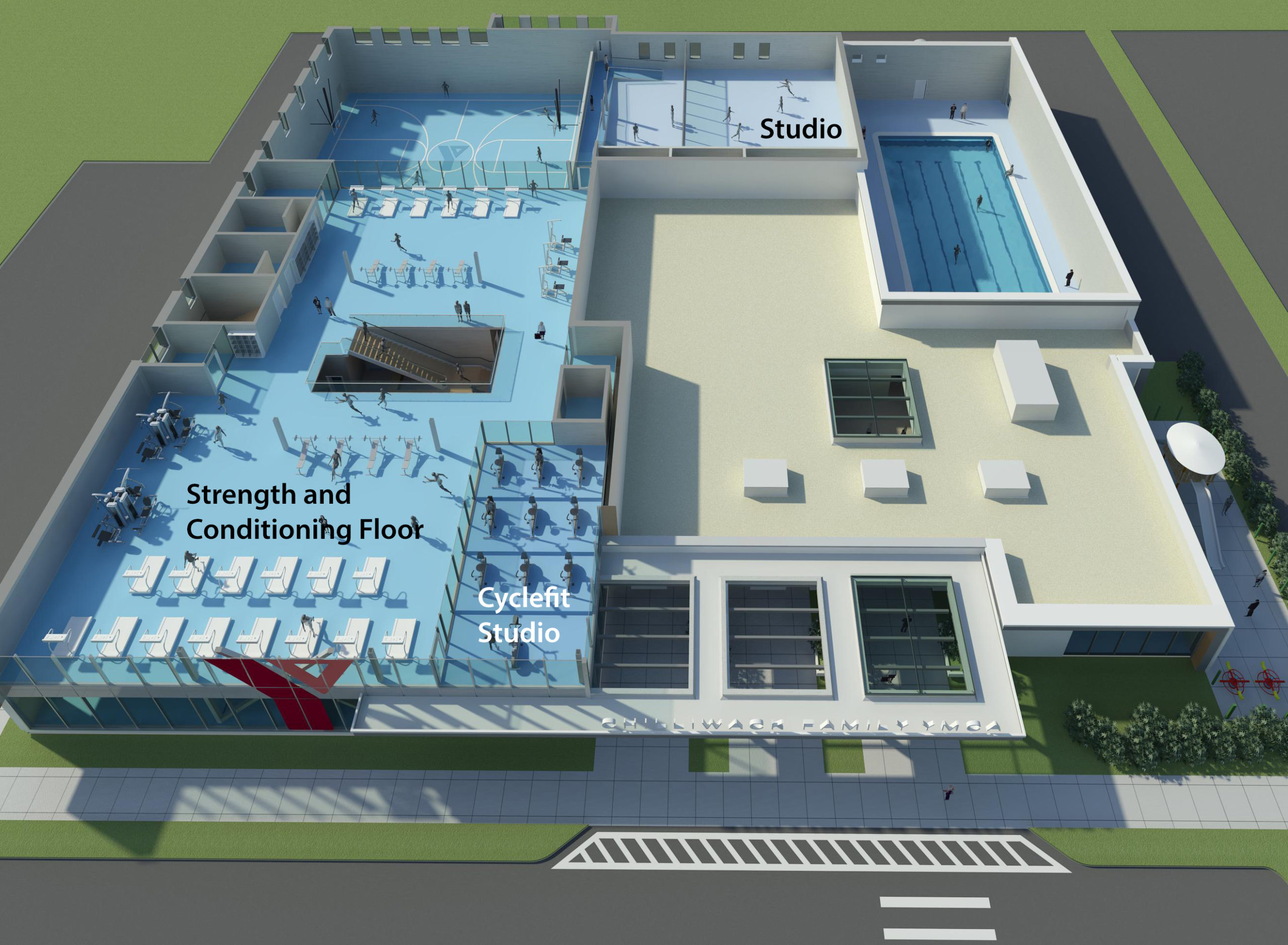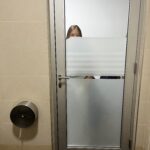Last week I posted an exercise to help you apply some of your code knowledge by answering questions about swimming pool egress. Cheers to the few brave readers who gave it a shot!
Spoiler Alert: If you want to look at the original post rather than skipping right to the answers, it is here.
The assignment was to answer the questions below, regarding the swimming pool enclosure in the upper right corner of this image:
 Here is the information needed for the exercise:
Here is the information needed for the exercise:
- The room where the pool is located measures 60 feet x 127 feet.
- The pool measures 48 feet x 95 feet.
- No egress routes from other spaces pass through the pool area.
- The building is equipped throughout with an automatic fire sprinkler system and an emergency voice alarm/communication system.
- The facility is classified as Use Group A – Assembly.
- The adopted code is the 2021 edition of the International Building Code (IBC).
Each question is linked to an article with more information:
A) What is the calculated occupant load of the pool enclosure?
To calculate the occupant load of a room or space, you take the area and divide by an occupant load factor. The IBC lists these factors in the table to the right. The factor for swimming pools (and skating rinks) is 50 square feet per person, and the factor for the pool deck is 15 square feet per person.
The area of the pool is 4,560 square feet (48 feet x 95 feet), and the occupant load of the pool is 92 people (4,560 square feet / 50 square feet per person – I rounded 91.2 up to 92).
The area of the pool deck is 3,060 square feet ((60 feet x 127 feet)-4560 square feet), and the occupant load of the pool deck is 204 people (3,060 square feet / 15 square feet per person).
The total occupant load of the space is 296 people (92 people + 204 people).
B) How many inches of egress width are required to serve this occupant load?
To calculate the required egress width of the doors serving the pool area, take the occupant load and multiply by the egress capacity factor. For this building, the egress capacity factor is 0.15 inches of egress width per person.
The amount of egress width required for this space is 44.4 inches (296 people x 0.15 inches/person).
A room with an occupant load of 296 people would require 2 exits, and based on the required egress width of 44.4 inches, each exit could be a single door.
C) Are the doors serving this area required to be outswinging?
Yes – the IBC requires doors that are serving an occupant load of more than 49 people to swing in the direction of egress (doors serving high hazard occupancies with any occupant load must also be outswinging).
D) Do the egress doors serving the pool enclosure require panic hardware?
This area would be considered an assembly occupancy, and the IBC requires educational and assembly occupancies with an occupant load of 50 people or more to have panic hardware – if the door is equipped with a lock or latch. The doors serving the pool should have a lock or latch, so the doors would require panic hardware, or fire exit hardware for doors that are fire rated.
If the doors are locked on the outside and can not be left unlocked, the allowable mounting height for the operable hardware is 34-48 inches above the floor. If there are interior doors serving the pool that are able to be left unlocked, the hardware on the access/ingress side of the door would be installed 52-54 inches AFF.
Any questions? Thanks to everyone who participated!
Do you have an idea for an “Apply-It” post? Please leave it in the reply box!
Table: 2021 International Building Code
You need to login or register to bookmark/favorite this content.







Yea, Got everything
Except did not figure exit width yet
Great job, Charles! 🙂
– Lori
Nice exercise. Let’s do more of these.
Ok! Let me know if you see any good ones on your projects!
– Lori
Great analysis, I love how you really went in depth with everything it really projects what one needs to know about 8 best types of tiles. You have done an excellent job with this content I must say.Do check out this precisionpools.co.nz, it has some great and nice ideas to look for.