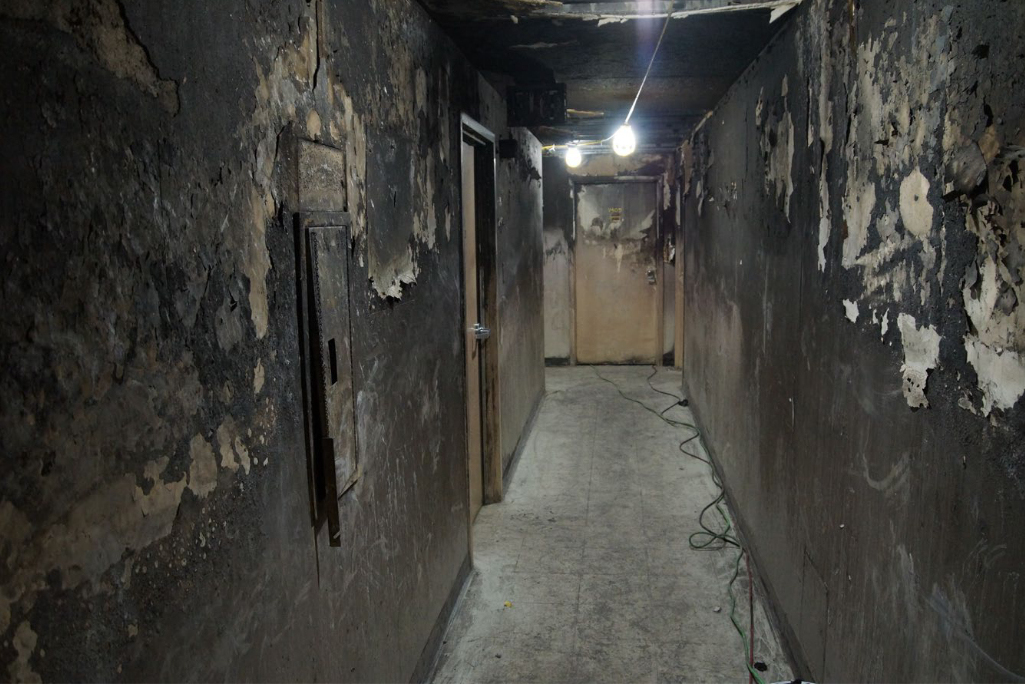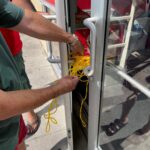It has been a while since I’ve written about the failure of a fire door during a fire, with fatalities resulting. An article arrived in my inbox the other day, with a headline about how sprinklers could have saved 5 people in a Minneapolis high-rise fire, and I decided to dig a little deeper. You can read the complete report from the Minnesota State Fire Marshal’s office here.
The fire began in the bedroom of Apartment 1407, and 5 people were killed. One was the resident of the apartment of fire origin, 3 others were found on the 14th floor, and one was found in the stairwell at the 17th-floor level. Along with the lack of sprinklers, the scissor stair (two egress stairs sharing one enclosure), and other factors, the door to Apartment 1407 did not close automatically as required by code.
According to the SFM’s report:
Steel doors with self-closing devices separated the apartments from the corridors. Although no listing tags were found on the doors, they likely would have satisfied the requirements of MSFC Section 1104.17.2.1 for fire-rated doors in existing buildings (20-minute fire-rated, 1-3/4 inch thick solid wood doors, or 1-3/8 inch insulated steel doors are allowed by the MSFC). Figure 8 is a photo of the door separating Apartment 1407 from the corridor.
The heaviest burn pattern on the door is shown in the lighter color moving upward from the latch side of the door to the hinge side of the door. This indicates that the door was in the open position and heat traveled from Apartment 1407 into the corridor. Had the door been closed, the smoke and heat spread from the apartment into the corridor and ultimately into the scissor stair enclosure would have been limited.
Although the corridor/apartment separation doors were equipped with self-closing devices, the closing feature was rendered ineffective by the placement of seals at the bottom of the doors that prevented the doors from closing. Although the exact reason for the seals is unknown, it is presumed that they were to prevent infestation spread or to prevent loss of heat from the individual apartment (see Figure 9). Other apartment doors on the 14th story were examined; the door bottom seal created friction against rugs or carpeting and prevented the door from closing.
The following observations were made during the site visits to the building. The building, in general, performed fairly well in response to the flames and heat. Had it not been for the impediment to the corridor/room door closer, the fire would likely have been contained to the apartment of origin. The impeded door closer allowed the products of combustion to leave the apartment and compromise the egress corridor and, subsequently, the single stair enclosure and elevator shaft.
The story of origin experienced significant heat and smoke damage; four of the fire’s victims were found on this story. Within the first few moments of the fire, conditions were likely untenable. The 14th story corridor system was exposed to extreme heat and smoke conditions once the fire left the apartment of origin. Building occupants on the 14th story trying to use the stairway doors to exit that story would likely have had little time to do so.
The practice of placing objects under the apartment fire doors that prevent the automatic closing features of the door or the practice of propping doors open should be discontinued immediately. These practices have not been allowed by the MSFC for decades. Had the door between the corridor and apartment been able to close, it is the SFMD’s opinion that the fire would have been contained to the apartment of origin and the loss of life would have been reduced and possibly only involved the occupant of that apartment.
The SFMD encourages owners of residential buildings to:
- Discontinue the practice of propping fire doors open or placing objects in the path of the door that prevent it from closing in a fire. Not only are these practices violations of the MSFC, they pose life safety risks to occupants using the corridor, which is the only means of egress from the building.
- Install fire sprinklers throughout the building if existing doors to resident rooms from corridors must be held open or prevented from closing.
- Provide fire separations for existing scissor stairs to form independent stair enclosures to provide at least two distinct paths of egress
Once again, the value of a code-compliant fire door has been demonstrated. Unfortunately, the lack of compliance resulted in loss of life. We MUST continue to educate people on the importance of keeping their fire door assemblies performing properly. Enforcement of the annual fire door inspection requirements could have saved lives.
You need to login or register to bookmark/favorite this content.








My experience I can remember when the fire chief of our college town viewed his role of not only responding to fires but preventing them by visiting buildings with a higher risk than homes, He educated the occupants why it was important for the basement beer establishment to keep free access at all times. Sometimes he used pictures from NFPA publications to bring home a point forcefully.
I believe his inspections occurred more often than yearly. Additionally he like to get the local newspaper to carry articles about what issues he was encountering in a way that was not offensive. Needless to say, the volunteer fire department benefited from this effort. They were admired, like that favorite teacher, who had your best interest at heart.
We had no trouble getting most anything we needed in support of the department. multiple yearly inspections in today’s world would be hard to fund. However, I think his educational effort was more important than his regular inspections. When he toured he took time to explain and illustrate the reasons for his concern to those apartment owners and store keepers so they understood the real dangers of what they were doing. No had ever explained things this way.
In the buildings that I was responsible for, we had numerous systems, thousands of doors. Of course we were in most of the buildings ever day but especially before an announced inspection to put our best foot forward. But you know, we could walk the halls and see all exit lights lighted, only to find one during inspection that had been working just one day before! If yearly inspections of doors or other fire related equipment are conducted, at least you are aware of a problem once a year.
In my opinion, the solution to many of the problems you illustrate is for trained people to spread their knowledge in every possible way, particularly when something you pictured today is a commonly encountered. Maybe the city licensing authority in conjunction with the fire authorities could create educational materials that would equip the building owners with eyes to spot hazardous situations before their tenants are dead and the building is damaged. Perhaps fire prevention folks could help educate the general public more. I was always surprised at the reasons hospital staff deranged doors or hardware, like my comments, I was known for comprehensive lectures given so I had some assurance they got the real message.
Its a shame that people had to die. Highrises without sprinkler systems are unconscionable. They should be retrofitted.
Non – Separated Scissors stairs are unbelievable, always saw them in separate enclosures for each scissor