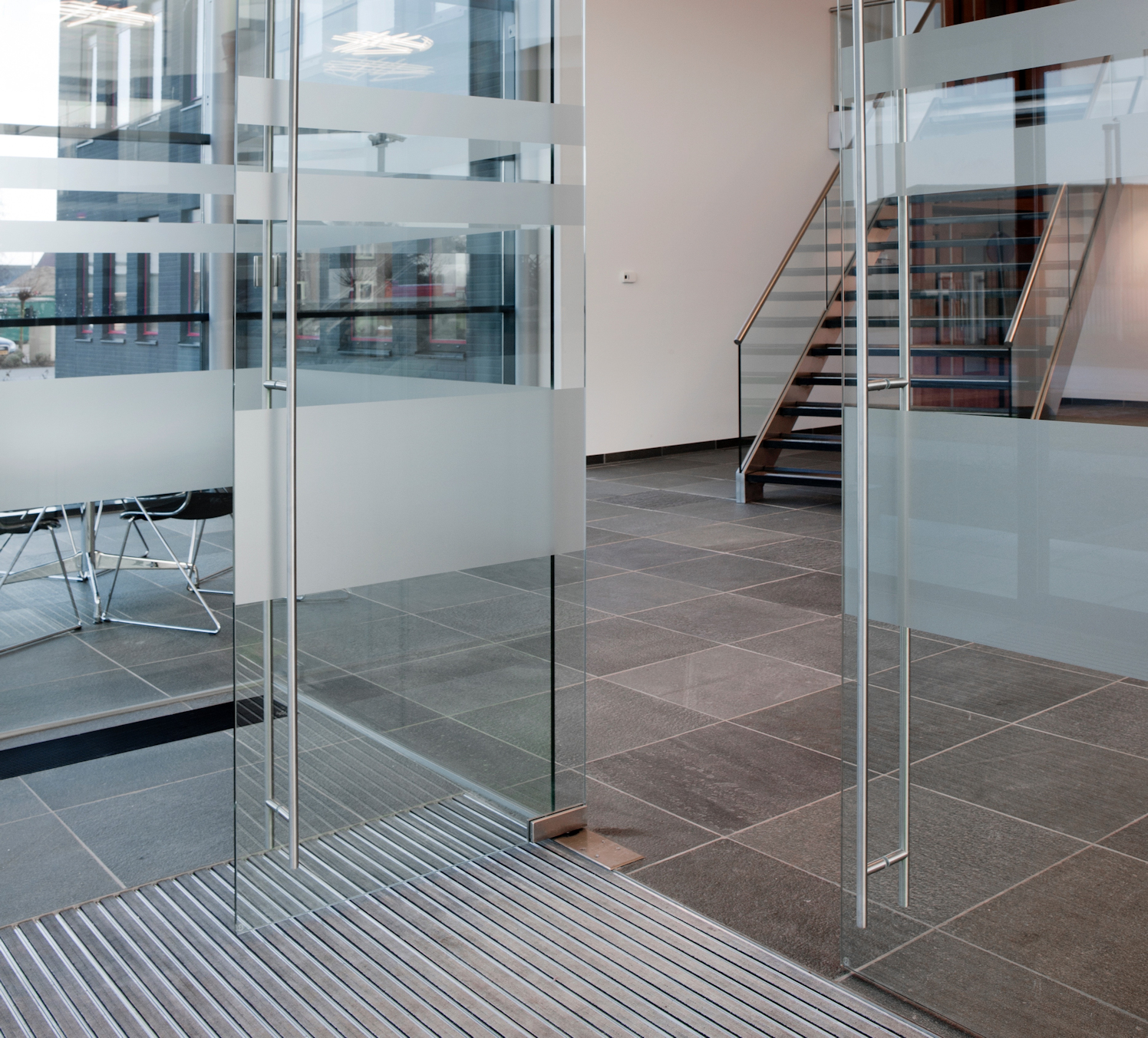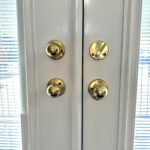 Last night, just as I was thinking about what to write about for today’s post, I got a cry for help via Facebook Messenger. We talked by phone about the issue – full height pulls mounted back-to-back on a storefront door.
Last night, just as I was thinking about what to write about for today’s post, I got a cry for help via Facebook Messenger. We talked by phone about the issue – full height pulls mounted back-to-back on a storefront door.
On the project in question, the pull that was mounted on the push side stopped 10 inches above the floor in order to provide the 10-inch-high flush, smooth, surface at the bottom of the door. The question was whether the projection of the pull above that 10-inch area was a problem.
Prior to the late 1990’s, the projection of hardware off the face of the door into the clear opening width was not addressed in the codes. There was a lot of confusion about how to measure the clear opening width of a door, and how panic hardware, for example, affected that measurement.
Today, most of the model codes and standards allow projections of a specific dimension, in specific locations. For example, the International Building Code (IBC) says this about projections into the clear opening width:
There shall not be projections into the required clear opening width lower than 34 inches (864 mm) above the floor or ground. Projections into the clear opening width between 34 inches (864 mm) and
80 inches (2032 mm) above the floor or ground shall not exceed 4 inches (102 mm).
According to the IBC paragraph:
- No projections into the REQUIRED clear opening width (typically 32 inches*) are allowed in the area of the door below 34 inches AFF.
- Between 34 and 80 inches AFF, projections of up to 4 inches are allowed into the clear opening width.
When I wrote about full height pulls in 2010, the interpretations weren’t quite as clear. In fact, at that time an ICC staff member told me that he didn’t think a door pull would be subject to the limitations on projections. But the common interpretation today is that a door pull mounted on the push side of the door is required to meet the limitations stated in the codes and standards.
The conservative interpretation is that:
- Below 34 inches AFF, no hardware can project into the REQUIRED clear opening width of 32 inches. On a 3-foot-wide door hung on standard hinges or pivots, most full height pulls mounted back-to-back would project into the 32-inch clear width, violating the code requirement. This means that a wider door would be needed to ensure that the pull would not project too far into the required clear width.
- Between 34 inches and 80 inches AFF, no hardware can project more than 4 inches into the ACTUAL clear opening width, which is the same as saying that the hardware can’t project more than 4 inches off the face of the door. In the past, a common interpretation was that hardware could project more than 4 inches off the door as long as it didn’t project more than 4 inches into the required clear width of 32 inches, but the IBC now notes that the 4-inch limitation is consistent with the limit on horizontal projections. This supports the more conservative interpretation that the hardware can not project more than 4 inches off the door.
I’d love to know how you are seeing this interpreted in the field.
- Below 34 inches AFF – projections off the door are ok as long as the 32-inch required clear width is maintained?
- Between 34 inches and 80 inches off the floor – projections are limited to 4 inches off the face of the door?
WWYD?
* Some doors are required to have a clear opening width wider than 32 inches – to accommodate the required egress capacity or the movement of beds.
You need to login or register to bookmark/favorite this content.





Why put a vertical pull on the push side of the door to begin with? This looks like a classical Norman Door from my vantage point here; wouldn’t a better cue to be to use a full height pull on the pull-side and say, a horizontal bar at normal hardware height on the push side, thus providing at least some distinction between the two?
I hear you, Not Norman. 🙂 But this has become a fairly common practice. I think architects like the symmetry. 😉
– Lori
Mixing the pulls on a glass door (or introducing a horizontal push bar) still means you have to see the escutcheon on the pull side.
My personal opinion is that matching the pulls on both sides offers a more “clean” look.
The part of the post I had not quite considered was the 10″ smooth surface, but maybe because the pulls I remember doing like this were probably much higher than that anyway … now I want to go look at some old drawings.
Lori,
I never thought about the 10-inch-high flush, smooth, surface requirement when it comes to door pulls. If a door is to comply with ICC/ANSI A117.1 and they had a locking pull specified, would it have to be locking up only?
In my opinion, yes – the pull can’t project all the way to the floor in order to lock at the bottom.
– Lori
In my plan review, I have cited CBC 1010.1.1.1 & 11B-404.2.3 when the project specified full-height pull on the push side. Each time, the designer was caught off guard, because no one has pointed that out before. I am glad you posted this subject.
I agreed that lower than 34″ A.F.F., no projection into required clear width (typically, doors are specified with 36-inch panel, so would not comply). Between 34″-80″ A.F.F., the allowed projection limit is consistent with protruding object limit.
Just wondering about the 10″ flush smooth bottom surface requirement. In this case, with the glass doors shown, do we exclude the bottom pivot’s clamp? It is not flush, it wraps the glass door material. As for the door pulls, most have a projection of less than 4″ from the door surface. I have been retired and out of the industry for a while now, but I thought the 32″ clear opening measurement is taken at the hinge/pivot stile to the soffit of the frame on single doors and to the lock stile edge of the opposite leaf on pairs of doors. When doors are mounted on pivots, especially “balanced” doors, the doors may need to be larger in width due to the pivot point from the vertical jamb. I think these are more important considerations than how far a full height door pull protrudes off the face of the door.
That’s a really good question, Jerry! In my opinion, a patch fitting for a pivot would not comply unless the face of the patch was within 1/16″ of the face of the glass. And you are correct about how to measure the clear opening width and the effect of the pivot.
– Lori
I’m with Mr. Not Norman — that door’s gonna get rattled and head-butted quite a bit.
One other caveat re projections would be that the bottom 10″ of the push side needs to be kept clear & smooth. Not so sure the door in your photo complies.
*OK, 10″ measured up from finish floor surface (sheesh!)
Hi Lori! I like the horizontal bar on the push side too, but a designer recently told me that it looks like a shower door. He said “All you need is a towel.”
If i interpret correctly, the clear width requirement is when the door fully open, not at 90 degrees- is that correct? If it is, an extra few degrees is all that’s needed. On the back of the envelope here i get the angle past 90 degrees = arcsin (pull projection/leaf width from pivot). For a 4″ pull located 28″ from the pivot point that’s 8 degrees.
Hi Lloyd –
The clear opening width is measured with the door open to 90 degrees. Here it is in the ADA Standards:
404.2.3 Clear Width. Door openings shall provide a clear width of 32 inches (815 mm) minimum. Clear openings of doorways with swinging doors shall be measured between the face of the door and the stop, with the door open 90 degrees.
– Lori
Thanks so much Lori!
Has anyone done a comparison of barrier free door and hardware requirements in codes worldwide? Comparing ADA with others like BS8300, Hong Kong Barrier Free Access, Australian Standards, etc.really helps in places where the local codes don’t provide a lot of guidance. We’re more likely to get cooperation from designers when there’s a long list of international codes supporting our comments.
Not that I know of! 🙂
– Lori
Dang. I have read that 100 times, 1000 times maybe, and I never thought of it as holding to door to 90 degrees, even if it swings wider. In fact, as I was reading the article I thought “No problem, just have 105 degree doors”, but you are so right, the code takes the measurement at 90. So to agree with Jerry, wider doors are necessary.
Not good.
2 requirements,
First, a smooth surface for 0 to 10 inches above the floor so the footrest does not get caught.
The second requirement nothing projecting on the door 0 to 34 inches to get the wheelchair caught on or interfering with the hand propelling the chair.
Now I am wondering about double acting doors. Both sides can be push or pull. Sounds like wider doors are needed for full length pulls.
What is the goal of the 10″ clear area at the bottom of the door? If that goal can be achieved with a full height pull stopping 10″ AFF then installation of full height pulls should be accepted.
Hi Alex –
The 10-inch flush area is to prevent a cane, crutch, or the footpad of a wheelchair from getting caught on protruding hardware or a recess for glazing. Stopping the full-height pull 10 inches above the floor meets that requirement, but the pull may project too far (more than 4 inches) into the required clear opening width (usually 32 inches) depending on the door width, thickness, pivot point, and pull design.
– Lori