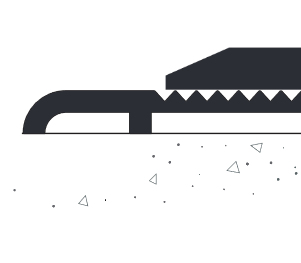The accessibility standards are pretty clear about simple changes in level that occur within a door opening – usually addressed with a threshold or ramp (I addressed the requirements in this Decoded article). But in the last week or two I’ve had 3 people ask how multiple changes in level are considered. Is it ok to have a ramp threshold with an additional bumper/gasket to help manage water infiltration? Or a 1/2-inch high threshold with a strike that projects above it slightly?
These questions are not specifically answered in the standards, so I’m wondering whether any of you have run into this, and how it was addressed.
WWYD?
You need to login or register to bookmark/favorite this content.







My opinion is that this would count as a single change in level, not multiple. The purpose behind the change in level rule is to identify what constitutes a “barrier free” threshold, meaning any vertical threshold greater than 1/4″ is considered a “barrier” (or greater than a beveled 1/2″ but you get the point).
The intent of the provision is to allow for easy use by mobility devices including not just wheel chairs but also canes, walkers, etc. Breaking up a 1″ or 3/4″ threshold into two technically distinct changes is clever wordsmithing of the code but it violates the intent (some might say the spirit) and I would therefore interpret it as non-compliant.
What I would be interested in seeing is if a collapsible threshold could be used. This link is to an example of a product for use in shower stalls, but it would be neat if something like this could be used in a commercial door application. Just a thought.
https://bit.ly/32Ya18w
Even though the code does not specify the solution – if you had a ramp slope exceeding 2% that rises more than 1/2″ leading up to a door’s threshold, it would violate the level landing requirement needed on either side of the exterior door. In order to justify a further increase over the 1/2″ max allowable threshold height, you would need to have a full sized landing at the top of the ramp section (usually width of walkway x 36″ deep) before you could exceed that with another raised lip or gasketing section.