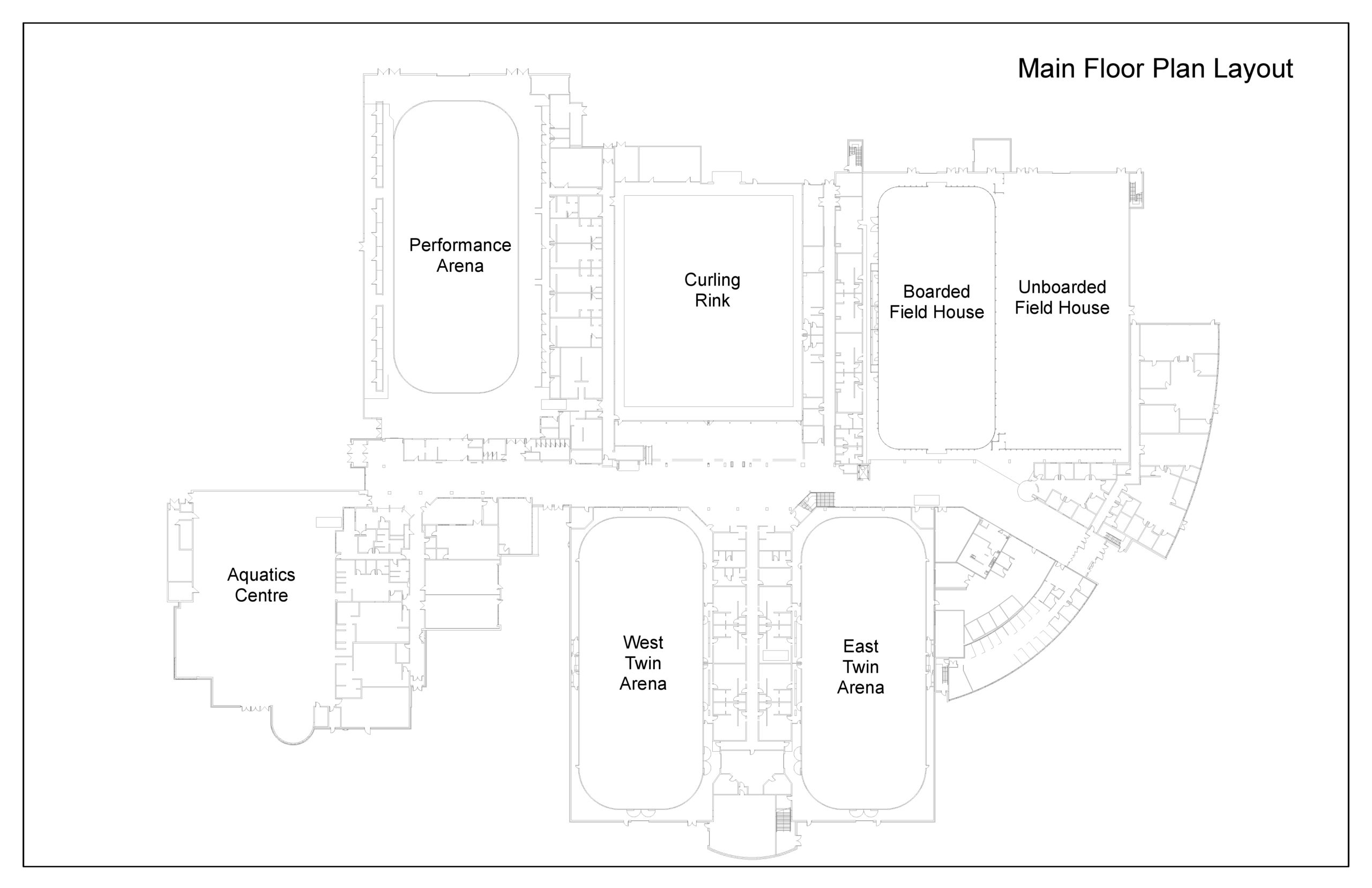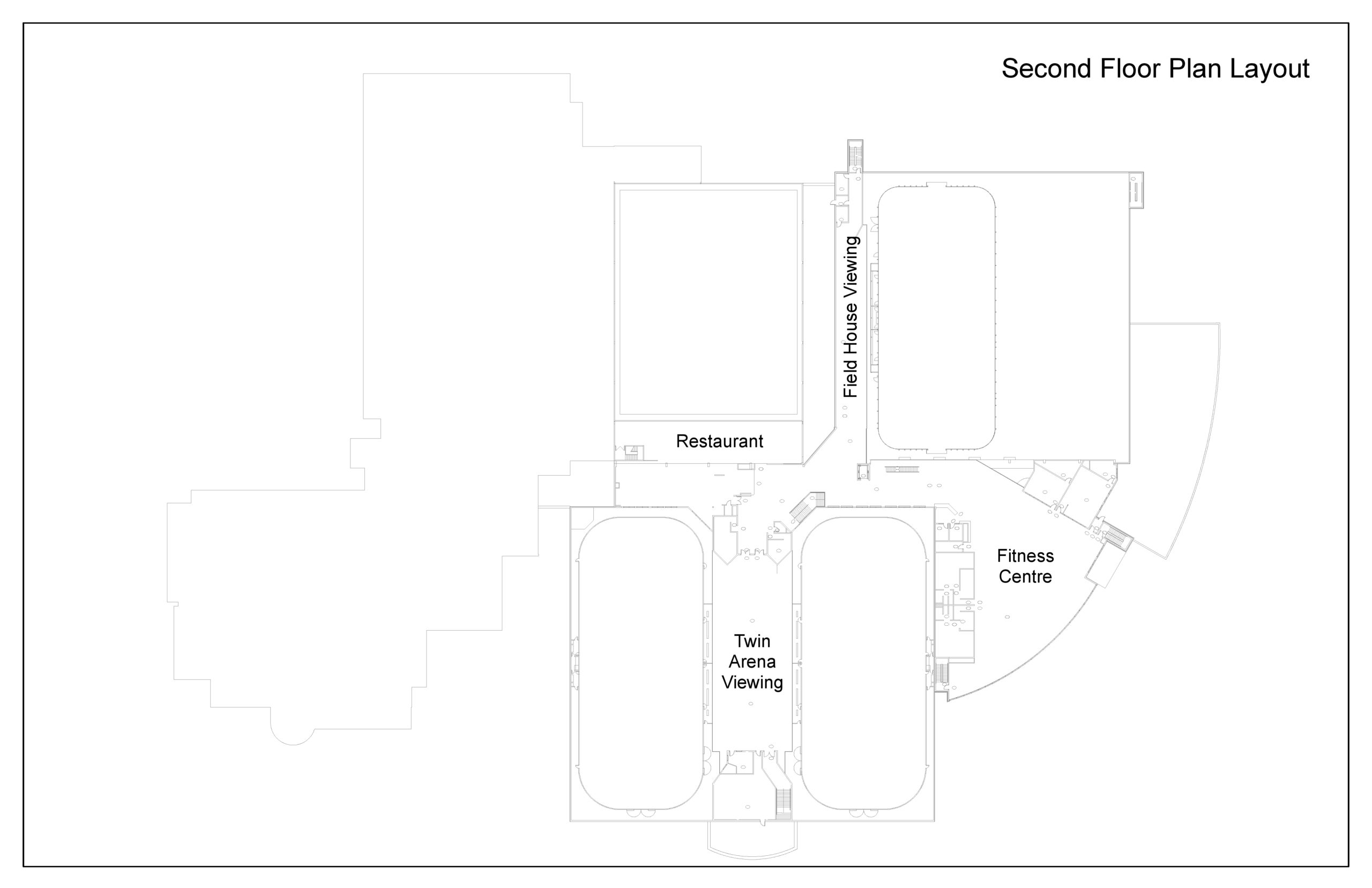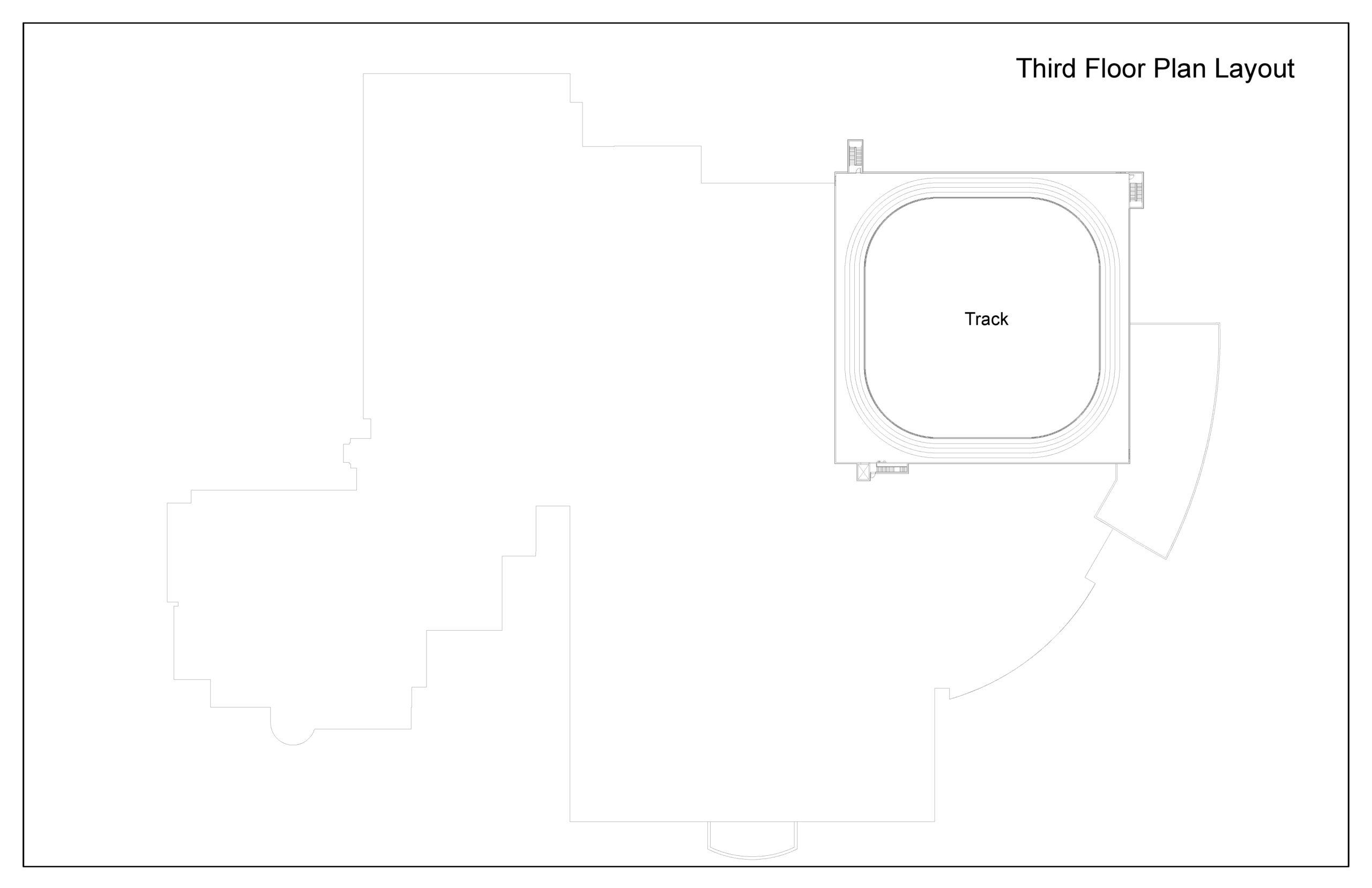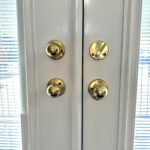 I know that most of us have seen projects with wonky door numbering…alpha-numeric door numbers with 10+ digits, door numbers that weren’t indicative of the floors where the openings were located, door “types” where multiple doors have the same tag. Often doors are added later and have numbers out of sequence, making it impossible to find them on the plans or in the building. Or my personal favorite (NOT!) – when all of the doors are renumbered in the middle of the project.
I know that most of us have seen projects with wonky door numbering…alpha-numeric door numbers with 10+ digits, door numbers that weren’t indicative of the floors where the openings were located, door “types” where multiple doors have the same tag. Often doors are added later and have numbers out of sequence, making it impossible to find them on the plans or in the building. Or my personal favorite (NOT!) – when all of the doors are renumbered in the middle of the project.
Once the building is built, there are several reasons to maintain some sort of numbering system for the door openings. Numbering key doors – especially on the exterior – can help emergency responders reach the right location more quickly. Fire door inspections can be conducted more efficiently with proper door numbering. For larger facilities with a work order system for maintenance, the doors need to be identified in some way.
An iDigHardware reader recently asked me about standards or best practices for door numbering – a system to be used throughout the life of the building. I have my preferences, but I’m wondering what you would do if you could start from scratch and do it right. To get the creativity flowing, the plans for the complex in question are below (this is an existing building – not under construction). Should the door numbers be separated by section? By floor? Should fire doors be noted in the door tag somehow? How about doors with access control?
WWYD?
You need to login or register to bookmark/favorite this content.









In my company, we start by identifying all the rooms. If it’s a large building we usually break it down by floor and section or quadrant (e.g. B004 for a basement room in Area B, D334 for a third-floor room in Area D). Then we designate the doors by the room they serve. If D334 has three doors, they might be D334.1, D334.2, and D334.3. Double doors get one number, as do banks of doors that share a frame, such as an entry storefront. Fire doors don’t get a special tag (like F-A123), but the rating of the door is noted as part of the tag (A123 – 90min) and it shows up in the schedule.
Where it can get confusing later on is when our “architectural” room numbers get a corresponding and different “owner” room number for signage, breaker panels, valve charts, and so on. We don’t typically go back and renumber the doors in those cases. The numbers also don’t correspond to how an owner might designate their exterior entrances… in our experience those are usually just an alphabetic character (entrance A thru Z, AA thru ZZ, and so on, usually in a clockwise direction around the building starting at the primary entrance).
This is a good question. Sorry for the wall of text but I guess this topic brought out my inner hardware geek.
I have seen this done differently project-to-project, even from the same project manager/ Architect. Part of the problem is that architects like the door numbers to match room numbers, even when things don’t quite make sense that way. For example, a client may want to see their rooms numbered according to the original design program (read: excel spreadsheet) even though during the course of design those individual spaces have been shuffled around and placed in what seems like random positions throughout the plan.
This is also one of the reasons for those hated mid-project renumberings. We know hardware consultants hate it. We’re sorry. We are going to do it anyway. Sometimes it comes from an effort to clarify all the previous mess. More often though, it’s simply because design projects change all the time! Add a room here, insert a door there, wait, the IT department isn’t happy with their space now we need closed offices instead of open ones, etc. etc. bla bla. Now we have to renumber the entire building.
Unfortunately, in my opinion this is one of those things that cannot be properly regulated across an entire industry. Each project is just so unique and there are too many influencing factors. With that said, there is certainly room for some general guidelines or best practices. Here’s my (probably incomplete) suggestion:
1. Document programmed space numbers and physical room numbers separately. These can be saved as a side-by-side table for project coordination purposes.
2. Pick a numbering scheme and STICK WITH IT. Are you numbering by wing? By department? By physical location? By floor? Does your numbering system go 101A, 101B or 101.1, 101.2? By type like C01 for corridor, V01 for vestibule? Whatever method you chose, don’t deviate from it.
3. Be clear about the difference between *moving* rooms and doors and *deleting / adding* rooms and doors when changes happen. Sometimes trying to salvage things from the previous version is more difficult than just starting fresh, depending of course on the scope of the changes.
4. Identify ALL openings with special requirements such as fire rating, electrified hardware, access control, special operation, etc. Even if this is detailed in the hardware spec, a simple yes/no or checkbox in the door schedule can call immediate attention to it. (IMO trying to put this in the door numbers is too much)
Thanks for reading through!
Thanks Logan! This is really helpful!
– Lori
I vote for separating by area. The first character of each opening number would be the first letter of each area name.
Numbering by section of the building would be a good idea I think in the case you’ve provided. Maybe a letter designation for each section of the building and a three digit number for the room / door.
My personal pet peeve is when sequential rooms / door numbers are not near each other. When creating room numbers for a building I was originally instructed to start in a corner and go around the building clockwise. But, this ends up numbering rooms and doors that have no relation to each other. It is painfully frustrating to then find those rooms and doors once the building is built especially since the contractor will use the architect’s plans for creating room signs.
I’ve found numbering to be much more fluid if it follows how someone progresses through the building. So, the lobby is 101, the corridor entry is 102, alternate numbers for offices across from each other, etc. (in a much simpler building of course).
I have seen it done in different ways, but whatever that way is, DON’T CHANGE IT. Once the architect has a numbered floor plan, i pick up that number for my security schedule, which is preceded by a letter (D=door access; C=Camera ect). On the security schedule, the door is keyed to this “Mark Number” followed by all the stuff needed to direct the integrator’s work. The integrator then uses that number to identify cables, terminal layouts, on his shop drawings The number then carries forward into the actual programming of the system. I am sure other trades have the same issue.
I have seen this happen on a number of occasions… when it happens AND you want to keep this numbering correct, I and the integrator redo the numbers and charge the client for the work. It would be better if the Architect would not change. Any way, the last time i had to do this cost the architect $6000 for the effort. Had a very large building in NYC where they skipped a bunch of floors… just so they could publish the height bigger than it was. Go figure….
Jim makes a great point. Once the suppliers have spent hours or days or weeks creating their submittals for a project, it is only fair for the GC and/or architect to expect a charge if we have to make substantial changes due to door numbers changing throughout the building. That is essentially like starting over for us.
Most door/hardware or security suppliers do NOT charge for submittals. This is built into our bid price as overhead. Doing the submittals once is a major undertaking. Having to do them again, just because the door numbers have changed, is twice the effort and requires compensation for time/effort.
Lori,
I face this problem a lot. Architect using a “door Type” (A, B, C etc.) only without a door tag. This happens a lot with Tenant improvement projects.
1. If the room has a number 100 then I use room number 100-A to identify the door type which could be flush, vision lite, or louver etc.
2. If I am doing a Hotel or Office building with serval floors – then I start the number with the floor 01-100-A (Floor-RM #-DR Type).
A lot of GC’s are looking to have material ship by floor, common area, hotel or apartment units, in addition to that billing is requested per that same breakdown. So I detailed all of my large building that way and this allows me to sort and prepare my submittals in that format.. I use Comsense total opening suite and this also allows a space to enter floor and phase for the project.
Carol
One of the things mentioned – as hated – above is mid-project numbering based on unforeseen changes that are required to get to GoLIVE – and even after this date..
I love numbering – because I know (and have seen) how sequential numbering allows operators in critical environments to be able to react to whatever scenario presents itself at any numbered access point (door).
I agree with lots of the comments above, and I would simply suggest that when numbering access points before GoLIVE, that you build in the knowledge that you will be adding new things after the GoLIVE date.
There are lots of ways to do this – but maybe in the beginning use a specific nomenclature (BLDG4 for example) and name access points by tens…. i.e. BLDG4Door10 – next one is BLDG4Door20, then BLDG4Door30, etc….. this allows for new additions named BLDG4Door11, 12 etc….
Architect here, with a few school projects in past history.
Things that come up:
+ School district likes room numbers that are simple, and without skipping numbers, as seen when walking down the hallway; thus, whole numbers, in order, for classrooms, often odd/even by side of the hall. If there are subsidiary rooms opening to the hallway room, voila, some sort of sub-numbering happens.
+ It is handy if the door number relates to the room number. Helps to track the door location down.
+ The School District Superintendent (small district) has talked the School Board into paying him an additional stipend for overseeing the project in some degree, since he has had personal experience with construction in the past. [You can guess where that goes when changes start happening.] Superintendent learns how rooms and doors are numbered and it isn’t how he would have done it … asks architect to change … architect points out that there are more doors in some wings than superintendent’s scheme allows for. Superintendent relents, but chirps about door numbering off and on in owner-architect meetings for the next two months.
+ Permit set drawings are distributed to local emergency responders, who digitize floor plans, room numbers, and perhaps door numbers, for their pre-planning and dispatch needs. At this point, room numbers absolutely need to match the plan and the room numbers that will be on signs next to the doors. When the sheriff is dispatched to an event in room 1234, s/he is relying on the door sign on the hallway side matching the room number on the plan.
+ “Most of the time” the hardware consultant and supplier just smile (shake head in private) and match up whatever numbering system is used with where the openings are.
+ Smarter architects ask the school district ahead of time what the preferred numbering system is, and adapt.
One thing we do frequently in Health Care (and other facilities) to help with Resident and Visitor way-finding when we have a mix of Resident rooms and intervening support rooms is to number the Resident or Office rooms sequentially, (101, 102, 103 etc.) to help provide a context for locating spaces, but label the intervening support rooms with the floor number followed by an alpha designator (300A, 300B, etc)