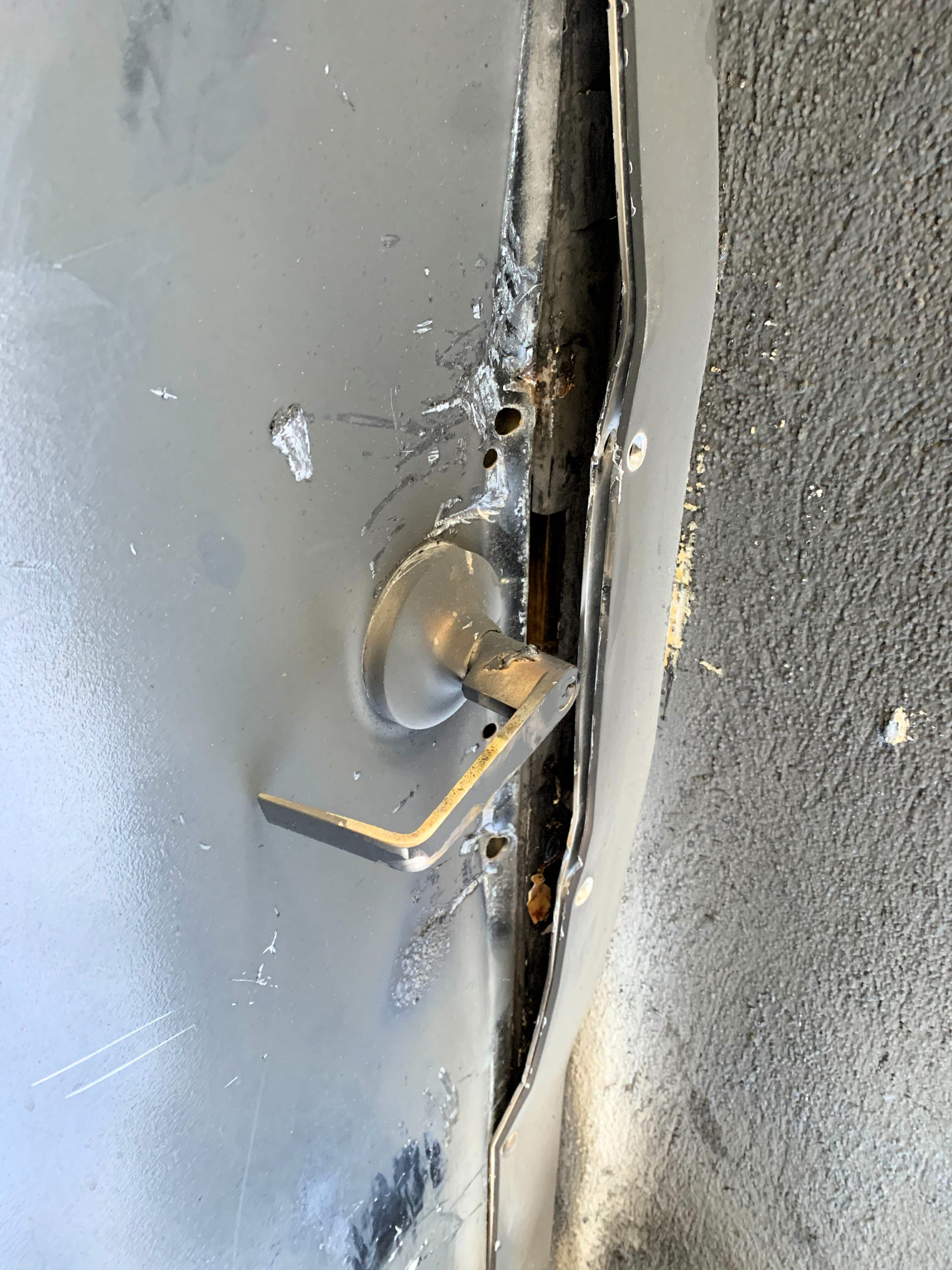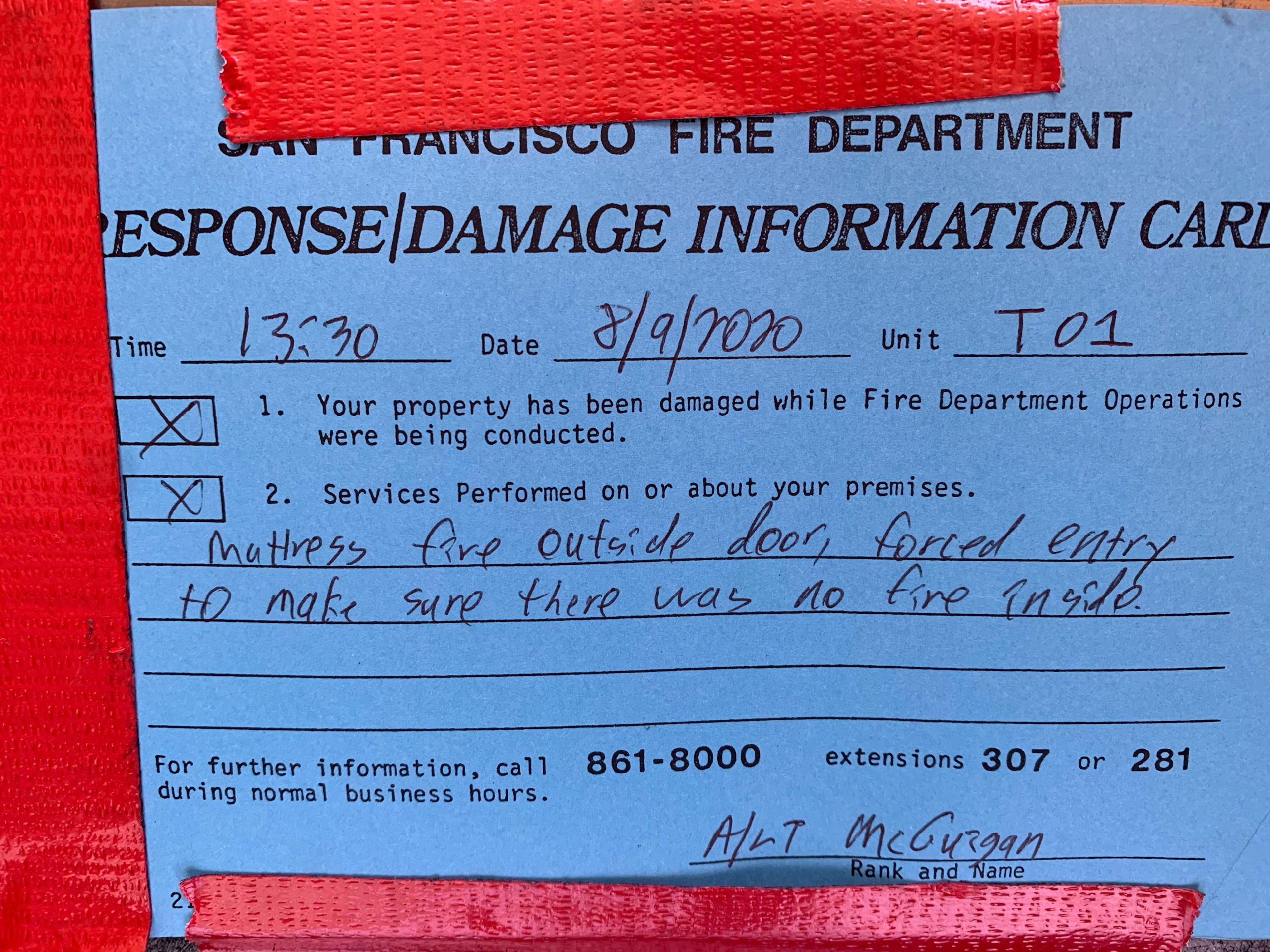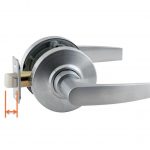Fire door assemblies are more commonly found in the interior of a building – for example, in the walls surrounding an exit stairwell. This helps to protect the means of egress – in this case, the stairwell – from a fire in the building. In buildings without a sprinkler system, those stairwell doors are required by the IBC to have a temperature rise rating of 450 degrees. This helps to ensure that people can use the stairwell during a fire, by limiting the amount of heat transferred through the door.
I received these Fixed-it Friday photos from Don Funsch of Commercial Mill and Builders Supply, who was in the process of supplying a new fire door assembly for this location. The door is an exterior stair discharge door on a building in San Francisco. The assembly is required to be rated for 90 minutes and have a 450-degree temperature rise rating because it is within 15 feet of the property line. You can clearly see how the door protected the building from a mattress fire that was set outside.
Another fire door win!
You need to login or register to bookmark/favorite this content.










Hi Laurie, hope you are well.
Does a door at the top of a stairway going onto the roof need to be fire rated?
Hi Mark –
I don’t think those doors are usually fire rated, but it has been a while since I looked for the label on a roof door.
– Lori