Today’s Fixed-it Friday photos were sent in by Colin Watson of Allegion. I’m sure some of you must have theories on why this storage closet opening was detailed this way. I can’t wait to hear them!
You need to login or register to bookmark/favorite this content.


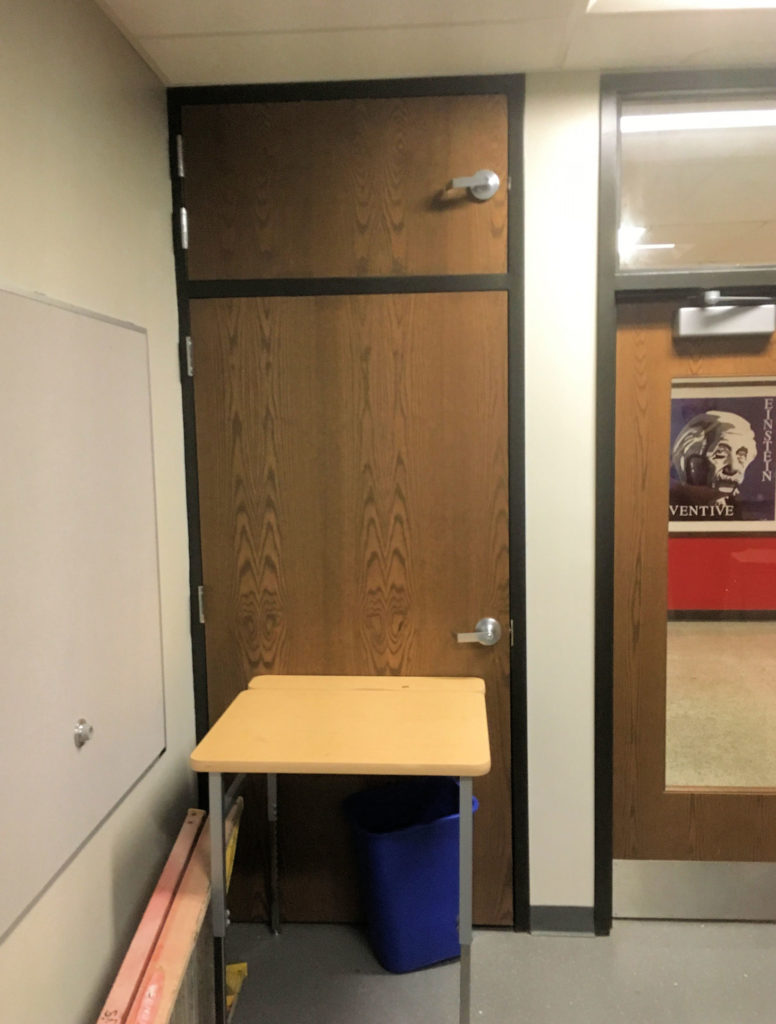
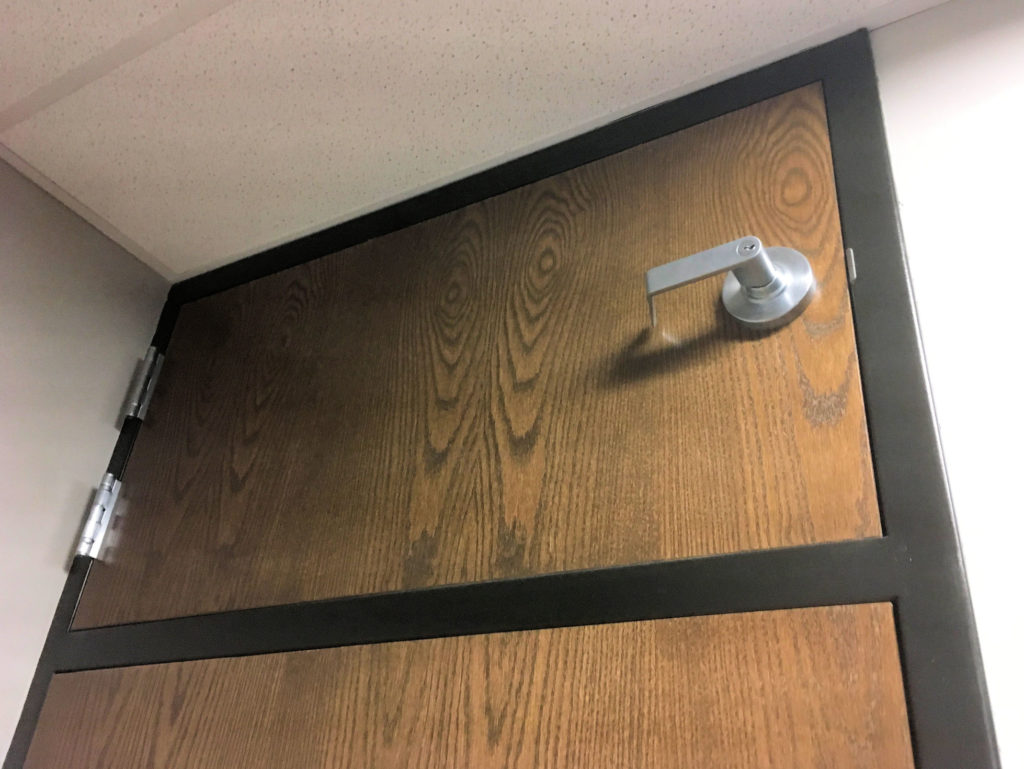
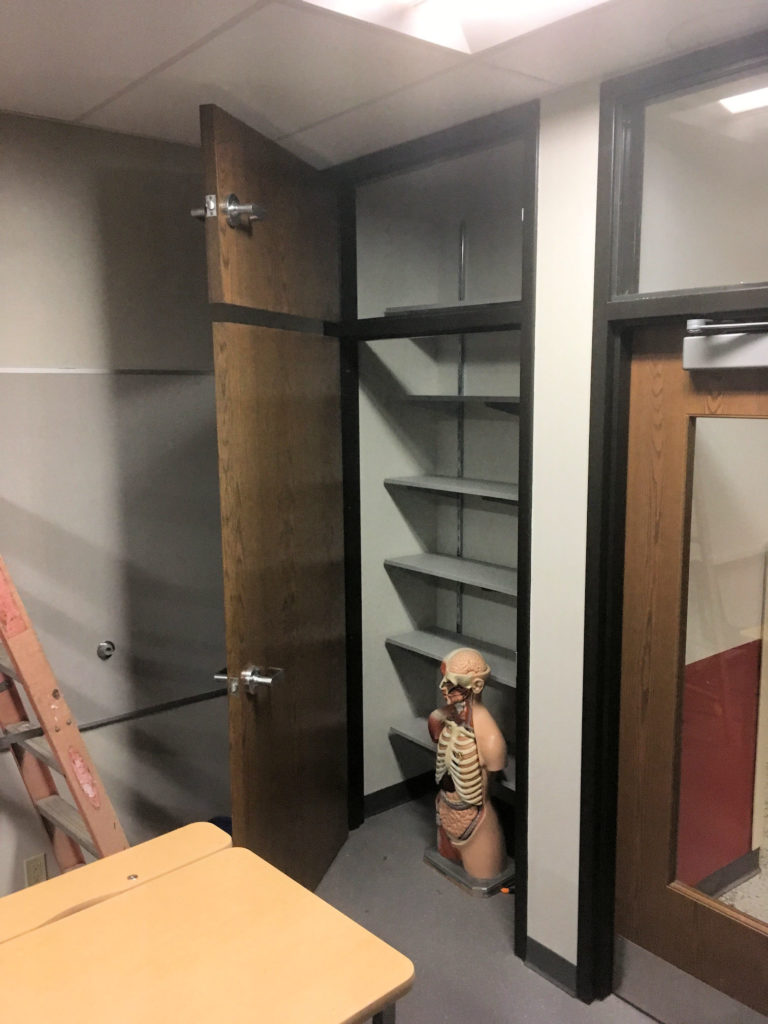

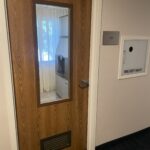
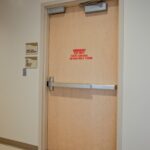

It is indicative of a higher learning college.
They think outside the door.
It matches the frame profile of the entry door next to it.
I noticed that too. Still weird.
– Lori
I think Jeff is correct, this appears to be about aesthetics. The grain in both doors match perfectly, both inside and out. Leading me to believe they were cut from the same blank. Makes me wonder if the instructor has had OSHA approved latter safety training.
Of course its teachers only on top.
To the naked eye the height of lever appears higher than 48″ from finished floor
Just laughed out loud on that one 😀
The closet is too shallow for the top shelf to be accessible otherwise. That, combined with the fact that they already were putting in that frame profile at all of the entry doors, leads to a logical, although admittedly odd, solution. Definitely looks like an architect-originated Fixed-it Friday, rather than your typical field-retrofit solution.
That’s where the professor keeps the cookie jar.
They matched the door panels nicely at least!
Without the transom door those last two feet of closet height would be wasted space, you would not have access past the shelves.
The top door is missing the wall stop.
Similar to a restaurant door pair.
Each swings in the direction of travel.
Now one is no longer needed. They kept the push to exit side and made it lockable.
It doesn’t look like the closets are as deep as the wall cavity.
I would expect that it is a renovation of an existing frame that was closed into a closet. Seems it might have been easier to install new though if that was the case. 🙂
AV / tech equipment in the upper space perhaps.
I also concluded it’s to match the next door.
Paul DeBaggis
That’s where they store the good stuff!
My guess is, they had an extra or leftover frame that matched the corridor doors with the glass transom. So they made a custom size door because why would you put glass in a transom that leads to a closet? That would be ridiculous.
….There was a second room and that is/was the entry door and that wall to the left looks like a moveable wall….??
I think this is a remodel job. That likely used to be the location of the classroom door. I work as the district locksmith for a school district in Missouri. During renovation projects I have seen and heard people come up with some real head scratchers and this appears to be one of them…
Malicious obedience to that little-known code requirement for two exits from tall closets. (hope you’re smiling)
Good one! 😀
– Lori
The shallow closet depth compared to the wall cavity may be due to corridor lockers.
I like the wall stop in the middle of the bulletin/marker board.
This door looks very familiar… Nice picture Colin.
ARCHITECTS!…….Cutting and Pasting when writing a door schedule. 🙁