This article appears in the March issue of Locksmith Ledger.
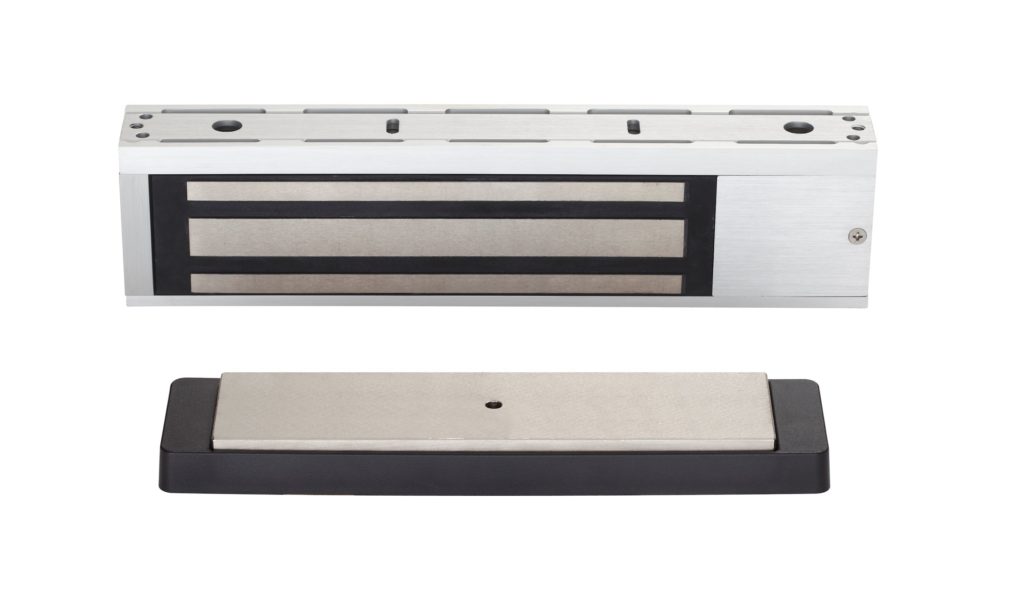 When installing electromagnetic locks, it can be difficult to determine which set of code requirements to follow, but code-compliance is crucial when this product is used in an access- or egress-control system. Unlike most locks, electromagnetic locks typically require external release devices such as motion sensors or request-to-exit switches to allow building occupants to exit. In addition, secondary means of releasing the mag-lock are often mandated by the codes, and the requirements vary depending on the type of locking system used.
When installing electromagnetic locks, it can be difficult to determine which set of code requirements to follow, but code-compliance is crucial when this product is used in an access- or egress-control system. Unlike most locks, electromagnetic locks typically require external release devices such as motion sensors or request-to-exit switches to allow building occupants to exit. In addition, secondary means of releasing the mag-lock are often mandated by the codes, and the requirements vary depending on the type of locking system used.
Fortunately, the model code requirements are clear if you know which section(s) to refer to. Several limitations are common to all of the electrified hardware applications summarized below:
- A building could have several AHJs (Authorities Having Jurisdiction), and more than one code may be enforced for a particular project. The most commonly used model codes in the US are the International Building Code (IBC), the International Fire Code (IFC), and NFPA 101 – The Life Safety Code, but state and local codes sometimes include modifications that affect the use of electrified hardware. It’s usually best to follow the most stringent set of requirements that have been adopted in the project’s jurisdiction.
- The codes often limit the use groups or occupancy classifications where a particular type of electrified locking system is allowed. For example, the system might be allowed in an office building that is a business occupancy, but not in an assembly occupancy such as a theater. Check the adopted code(s) to ensure that the proposed system is acceptable for the building’s occupancy type.
- Some types of systems are required to be listed to UL 294 – Standard for Access Control System Units. Not all electrified hardware requires this listing, but current model codes mandate the listing for most of the applications where electromagnetic locks are typically used. In addition, when a mag-lock is installed on a fire door assembly, it must be listed to UL 10C – Standard for Positive Pressure Fire Tests of Door Assemblies.
- Criteria for installing certain types of locking systems may include requirements for the building to be equipped throughout with a fire/smoke detection or sprinkler system, or for emergency lighting or a two-way communication system to be present. Verify that the required life safety systems are in place before installing electromagnetic locks.
The following summaries address each type of system where a mag-lock might be used, and the related model code requirements:
Sensor Release: A sensor automatically unlocks the electromagnetic lock to allow egress.
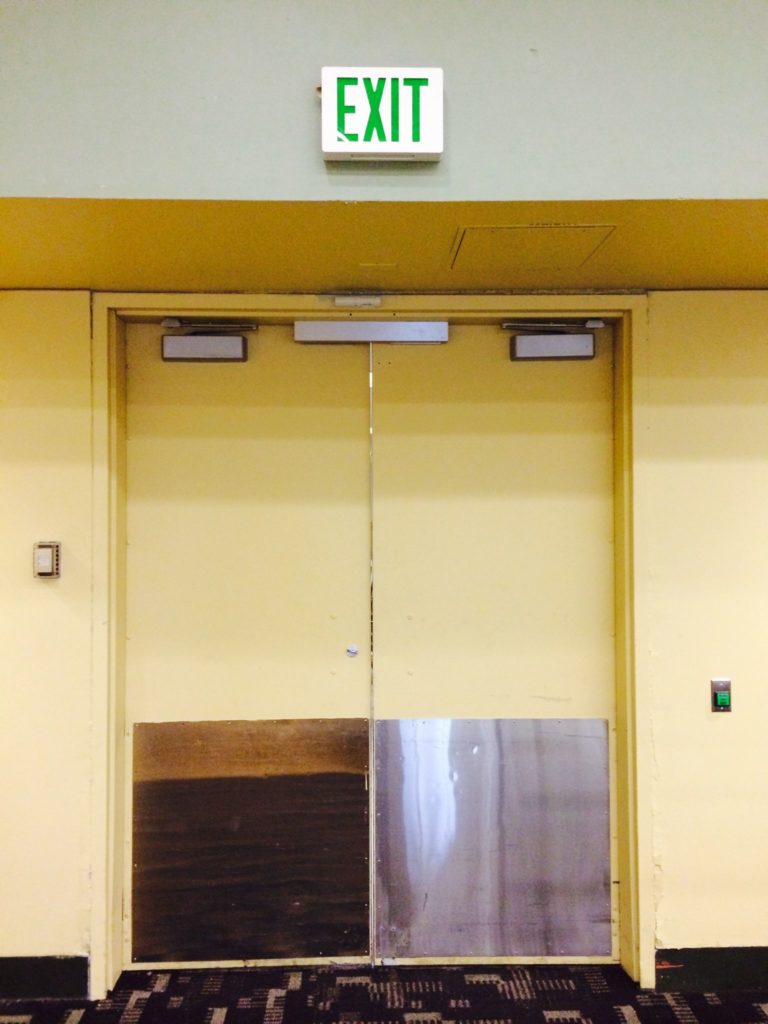 This is the most common type of system where electromagnetic locks are used. In past editions of the model codes, the applicable section referred to “access-controlled egress doors” which often gave the impression that the requirements applied to all doors with an access control system. A typical access control system which controls access but utilizes a lever handle or panic hardware to allow free egress is not required to comply with this section. The intent is for this section to apply only to electrified locks that are released by a sensor, and the title of this section has been changed in the model codes to clarify the intent.
This is the most common type of system where electromagnetic locks are used. In past editions of the model codes, the applicable section referred to “access-controlled egress doors” which often gave the impression that the requirements applied to all doors with an access control system. A typical access control system which controls access but utilizes a lever handle or panic hardware to allow free egress is not required to comply with this section. The intent is for this section to apply only to electrified locks that are released by a sensor, and the title of this section has been changed in the model codes to clarify the intent.
For these systems, a sensor on the egress side of the door opening must detect an approaching occupant and unlock the door. The door must also unlock upon loss of power to the sensor or locking system, upon activation of the building fire alarm or automatic sprinkler system (until manually reset), and upon actuation of an auxiliary switch – typically a push button. This switch must be located 40-48 inches above the floor and within 5 feet of the door, must be readily accessible, and must be marked “PUSH TO EXIT.” Pushing the button must directly interrupt power to the lock, independent of the other electronics, and the door must remain unlocked for at least 30 seconds.
Recent editions of the IBC/IFC and NFPA 101 include virtually identical egress requirements for these systems, and all of these model codes currently require the UL 294 listing for these applications. It’s important to note that when this type of system is installed on a door that is required by code to have panic hardware, the panic hardware is required in addition to the electromagnetic lock.
Door-Hardware Release: A switch in the door-mounted hardware releases the electromagnetic lock to allow egress.
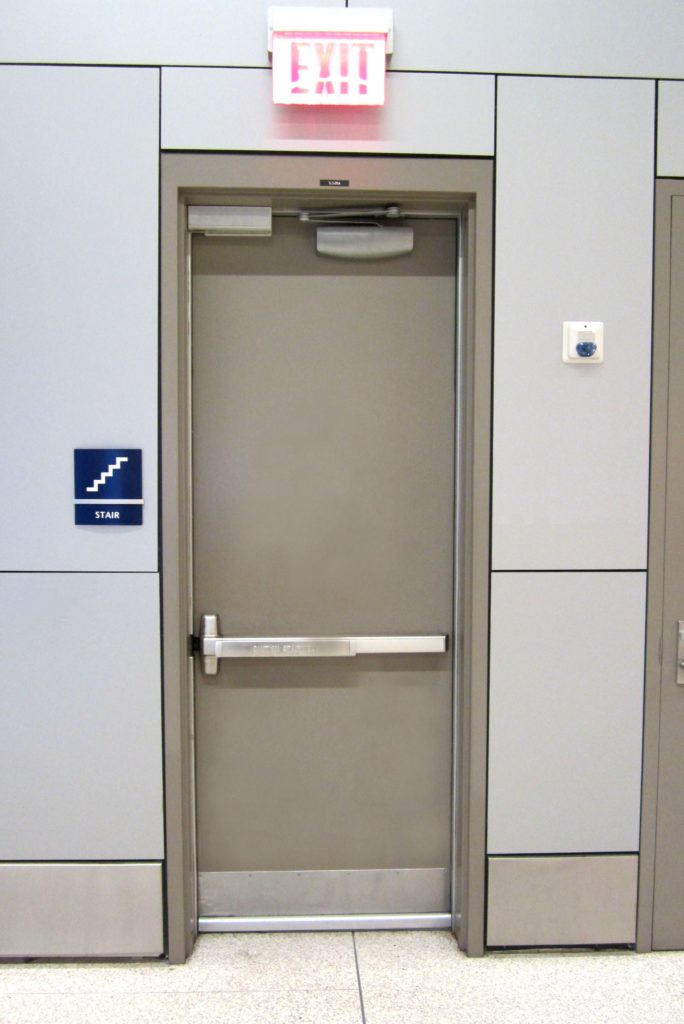 This type of system typically utilizes a request-to-exit (RX or REX) switch in the lever handle, panic hardware, or sensor bar mounted on the door. Again, the requirements of the IBC/IFC and NFPA 101 are very similar. The model codes require the hardware mounted on the door to have an obvious method of operation, and to be readily operable with one hand and under all lighting conditions. Operation of this door-mounted hardware must directly interrupt power to the electromagnetic lock, and the door must unlock immediately. The door must also unlock upon loss of power to the locking system, and the UL 294 listing is required by the current model codes. Note that this section does not require an auxiliary push button beside the door, or for the door to unlock upon activation of the fire protection system, although some local codes or AHJs may mandate these additional safety overrides.
This type of system typically utilizes a request-to-exit (RX or REX) switch in the lever handle, panic hardware, or sensor bar mounted on the door. Again, the requirements of the IBC/IFC and NFPA 101 are very similar. The model codes require the hardware mounted on the door to have an obvious method of operation, and to be readily operable with one hand and under all lighting conditions. Operation of this door-mounted hardware must directly interrupt power to the electromagnetic lock, and the door must unlock immediately. The door must also unlock upon loss of power to the locking system, and the UL 294 listing is required by the current model codes. Note that this section does not require an auxiliary push button beside the door, or for the door to unlock upon activation of the fire protection system, although some local codes or AHJs may mandate these additional safety overrides.
Delayed Egress: Doors are locked to delay egress for 15 seconds under normal operation but allow immediate egress during an emergency.
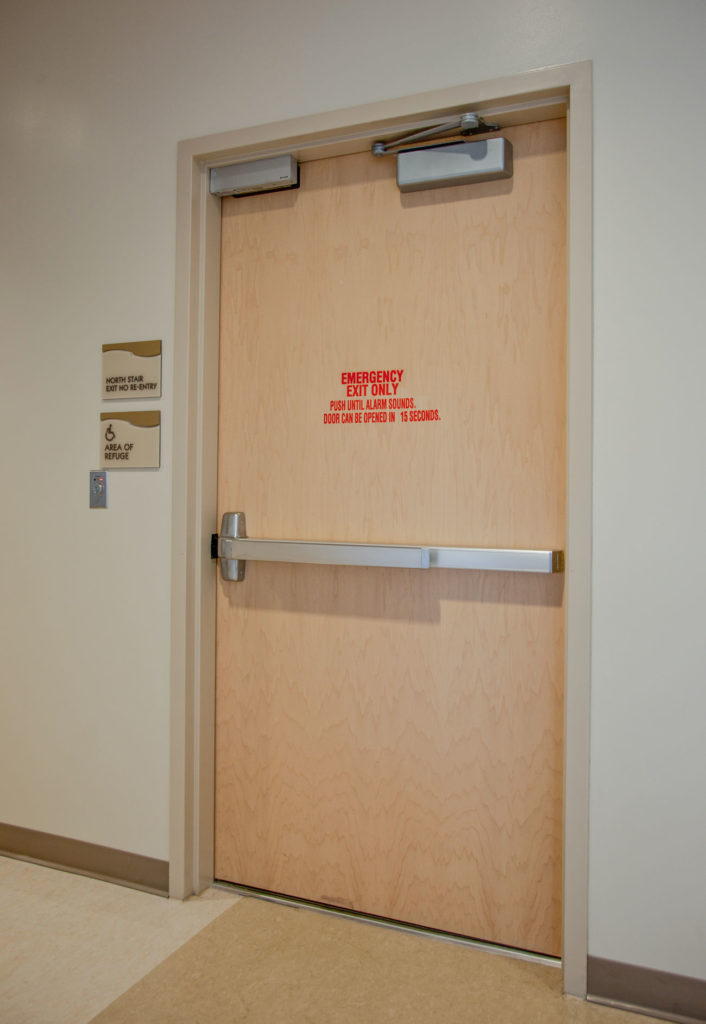 Often, delayed egress systems include panic hardware with delayed egress circuitry, but electromagnetic locks are also available with this function. The lock includes an integral timer which allows the door to be opened 15 seconds after an attempt to exit is made – or 30 seconds when approved by the AHJ. The activation switch may be part of the mag-lock, or the timer may be initiated by an external RX switch.
Often, delayed egress systems include panic hardware with delayed egress circuitry, but electromagnetic locks are also available with this function. The lock includes an integral timer which allows the door to be opened 15 seconds after an attempt to exit is made – or 30 seconds when approved by the AHJ. The activation switch may be part of the mag-lock, or the timer may be initiated by an external RX switch.
To ensure free egress in an emergency, delayed egress locks must unlock immediately (no 15-second delay) upon activation of the fire protection system or sprinkler system, and upon loss of power. The capability of allowing immediate egress by a switch at the fire command center or other location may also be required.
Under normal operation, the delayed egress lock prevents egress until a force of 15 pounds, maximum, is applied for not more than 3 seconds; an audible alarm will sound in the vicinity of the door, and in 15 seconds the door will unlock to allow egress. After the device has been released by an attempt to exit, it must be rearmed manually – current codes do not allow delayed egress locks to rearm automatically.
Doors with delayed egress locks must also include signage stating, “PUSH UNTIL ALARM SOUNDS. DOOR CAN BE OPENED IN 15 SECONDS.” When a delayed egress lock is installed on an inswinging door, or when an AHJ approves a 30-second time delay, the signage must reflect the applicable operation. Specific requirements for the signage can be found in the model codes, and current codes also require the UL 294 listing for delayed egress locking systems.
The model codes include some additional limitations based on the use group or occupancy classification. For example, past editions of the IBC/IFC prohibited the use of delayed egress locks in assembly, educational, and high hazard occupancies, but the 2018 editions include exceptions for doors serving classrooms with an occupant load of less than 50 people, and for secondary exits from courtrooms. Delayed egress locks are allowed in those locations when the jurisdiction has adopted the 2018 edition of the model code, or when approve by the AHJ.
Controlled Egress: In health care facilities where patients require containment for their safety or security, doors may be locked in the direction of egress under normal operation but must allow emergency egress.
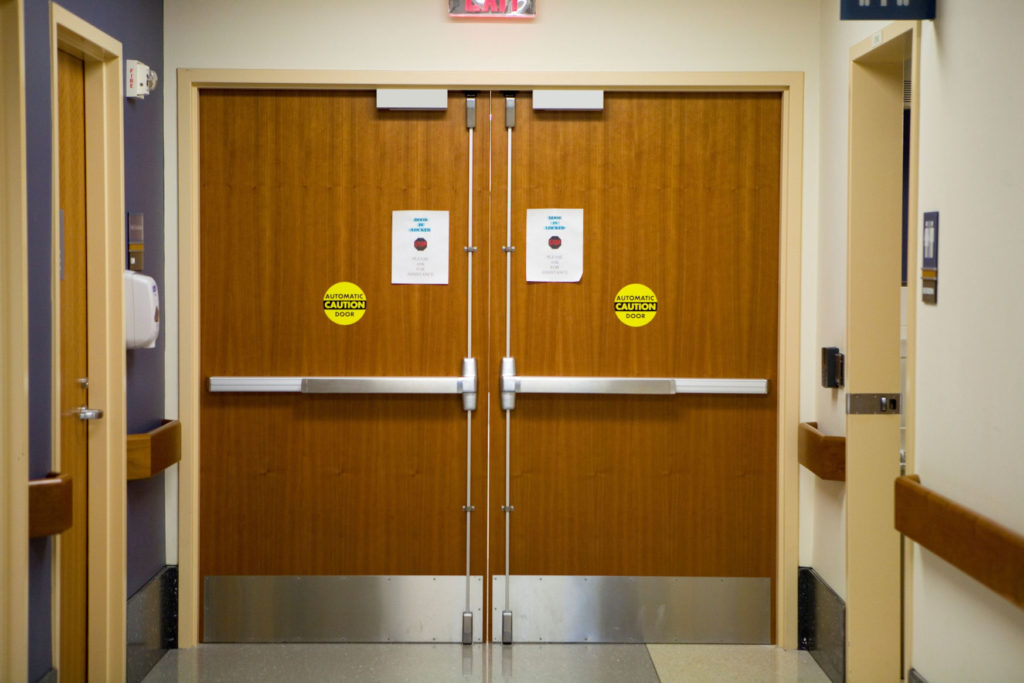 The IBC and IFC allow this application to be used in some health care units in hospitals, nursing homes, and other Group I-1 and I-2 facilities. These units might include memory care, maternity, pediatrics, or other areas approved by the AHJ. NFPA 101 includes these requirements in the chapters that cover new and existing health care facilities, and the code allows the doors to be locked where patients’ special needs require specialized protective measures for their safety or security.
The IBC and IFC allow this application to be used in some health care units in hospitals, nursing homes, and other Group I-1 and I-2 facilities. These units might include memory care, maternity, pediatrics, or other areas approved by the AHJ. NFPA 101 includes these requirements in the chapters that cover new and existing health care facilities, and the code allows the doors to be locked where patients’ special needs require specialized protective measures for their safety or security.
According to the IBC and IFC, the building must have an automatic sprinkler system or automatic fire detection system, and activation of these systems must unlock the doors to allow egress. Loss of power must also automatically unlock the controlled egress doors, as well as a switch that directly breaks power to the lock – located at the fire command center, nurses station, or other approved location. A building occupant must not be required to pass through more than one door equipped with a controlled egress lock before entering an exit. The automatic-release requirements listed here do not apply to areas used for psychiatric treatment, or hospital units where listed infant abduction systems are installed.
All clinical staff members must have the ability – including keys or credentials – to unlock the doors for emergency egress, and these procedures must be included in the facility’s emergency plan. Training and drills are crucial in order for staff to be familiar with the egress protocols. Systems used for controlled egress must be listed to UL 294, and emergency lighting must be present at doors equipped with these locks. The requirements of NFPA 101 would not change the type of locks used in these systems (fail safe electrified locks), but the Life Safety Code does include slight variations to the required safety systems and procedures.
Stairwell Reentry: Stairway access doors may be locked on the stair side but must unlock to allow building occupants to leave the stairwell if it becomes compromised during a fire.
The IBC and IFC require all stairwell doors that are lockable on the stair side to have electrified locks that can be remotely released by a switch at the fire command center, or other approved location. (Note: Stair discharge doors may be locked to prevent access to the stairwell but must allow free egress.) For high-rise buildings, the IBC and IFC require the stairwell to be equipped with a two-way communication system if doors are electrically locked. Consult the IBC/IFC for exceptions related to buildings with a single exit stair.
The NFPA 101 requirements for stairwell reentry differ from the IBC and IFC, so it’s very important to refer to the adopted code to verify what is required. For example, NFPA 101 allows doors to be mechanically locked on the stair side when serving 4 stories or less – the IBC and IFC require these doors to be electrically locked, or never locked. NFPA 101 also exempts some occupancies from the reentry requirements, and includes a section detailing the criteria for “selected reentry” – which allows some doors to be mechanically locked and others to allow reentry.
If mag-locks are used on fire-rated stair doors, the door must be equipped with additional latching hardware to maintain the fire rating. In addition, the mag-locks must meet the applicable requirements on the egress side – sensor release, door hardware release, delayed egress, or controlled egress. Fail-safe electrified locks or fail-safe trim for fire exit hardware is commonly used; fail safe electric strikes are not listed for use on fire door assemblies.
Elevator Lobby Egress: Doors secure the elevator lobby and prevent access to the tenant space but must allow emergency egress from the lobby.
Currently, the IBC and IFC require each elevator lobby to have code-compliant egress via at least one exit. This could include direct access from the lobby to an exit stairwell, or free egress from the lobby to a corridor that leads through a tenant space to an exit. This means of egress must not be restricted, except with a delayed egress lock (most occupancy types) or an exit alarm.
NFPA 101 does allow egress through elevator lobby doors to be restricted during normal operation, if the doors allow emergency egress. The application must be allowed by the applicable occupancy chapter. For example, Chapter 11 (Special Structures and High-Rise Buildings) allows elevator lobby exit access doors to be locked “in other than newly constructed high-rise buildings.” Therefore, this application would not be allowed by NFPA 101 in new high-rise buildings.
The building must have a fire alarm and sprinkler system, and the lobby must have a smoke detection system. Activation of any of these systems (except by manual pull stations), or loss of power must automatically unlock the doors to allow egress. The doors must remain unlocked until the system is manually reset.
The elevator lobby must have a two-way communication system connected to a central control point that is constantly staffed by people who can provide emergency assistance. The electrified hardware must be listed to UL 294, and any latch-releasing hardware on the door must comply with the egress requirements of NFPA 101.
Because the IBC and IFC do not include a section similar to NFPA 101 regarding elevator lobby doors, some cities and states have modified the IBC/IFC to allow these doors to be electrically locked. These modifications typically require fail safe locks which unlock automatically upon activation of the fire protection system, as well as communication between the elevator lobby and a security desk or other location.
Security Interlock: Two or more doors are interlocked so that when one door is opened, the other door cannot be opened; commonly used on clean rooms and high-security applications.
Mag-locks are often used in security interlocks, but this application is not currently addressed in the model codes except when related to a prison sallyport. This type of system could impede egress, so each application must be approved by the AHJ, and additional safety features may be required. For example, to avoid entrapment in the room or vestibule, the AHJ may require emergency override switches in both locations, as well as an override switch on the exterior that is controlled by a key or credential. These switches will allow the doors to be unlocked for access or egress if one door is in the open position, preventing the use of the other door. In most security interlocks, the locks are automatically unlocked upon activation of the fire protection system, to allow free egress. Consult the AHJ to determine what is required.
Conclusion
In most cases, only one of these sections will apply to a particular door opening equipped with a mag-lock. The exception would be a stairwell door that must meet the stairwell reentry requirements on the stair side but would have one of the other applications on the egress side. Remember, refer to the applicable model codes and any state or city modifications to determine whether additional limitations apply, and consult the AHJ if more information is needed.
You need to login or register to bookmark/favorite this content.

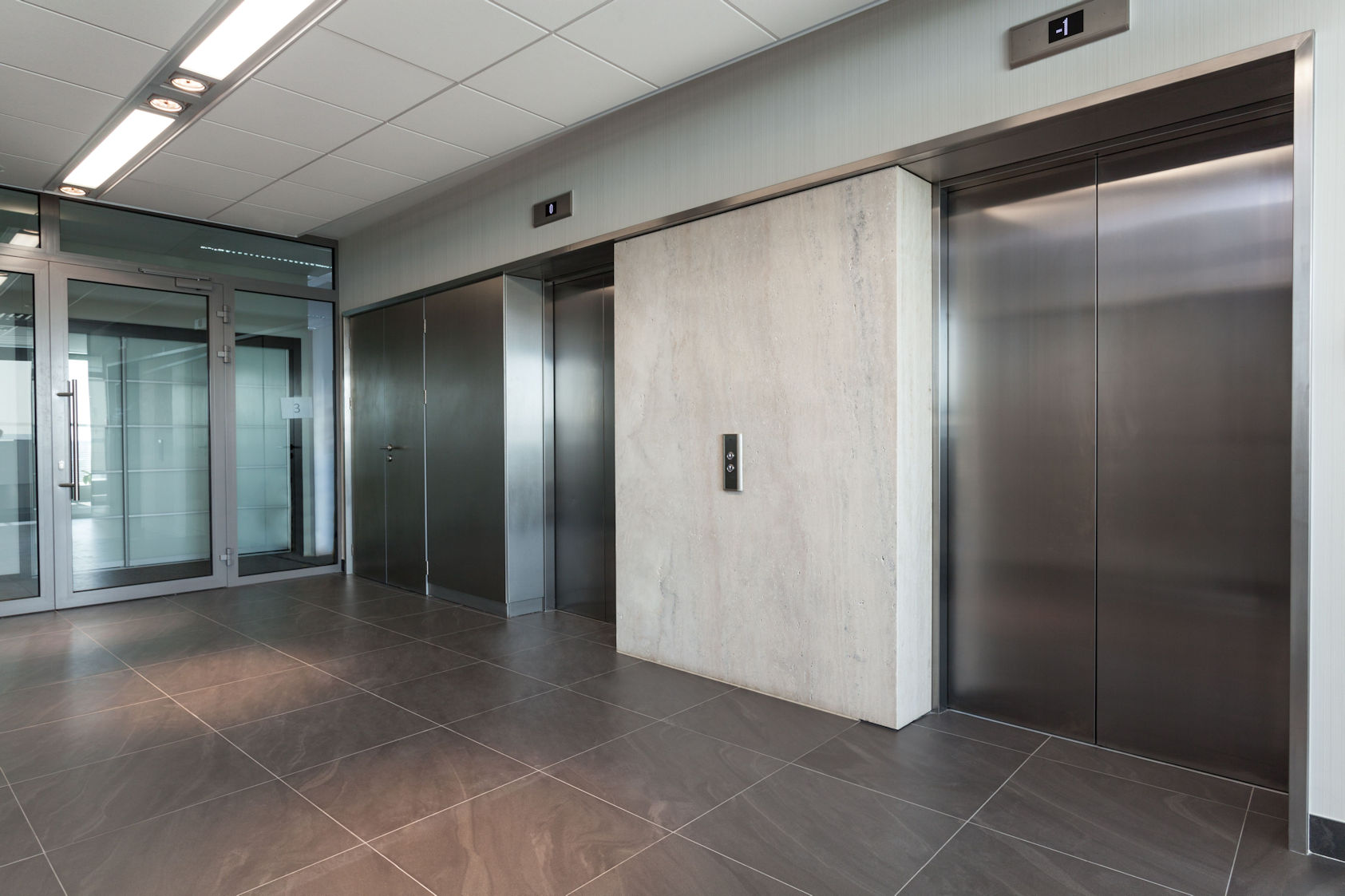
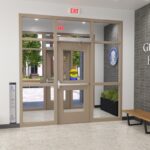

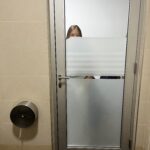

Lori, what about push plates, or buttons? Where do they fall?
Hi Tim –
The auxiliary push button beside the door is only required for a system where a sensor releases the mag-lock. The button is described in one of the paragraphs next to the yellow door in the article. Push buttons may also be required by the AHJ for interlocks, but these are not addressed by the current model codes.
– Lori
Lori Where can I find the best information on ADA compliance?
Hi Bob –
What specific ADA information are you looking for?
– Lori
Hi Lori:
It is very common in pharmaceutical facilities to see mag-locked doors in airlock situations where the mag lock on one door is activated when the other door is opened, in order to prevent both doors from being open at the same time. Typically there is an adjacent wall mount emergency over ride switch to deactivate the interlock function and allow egress. In these situations, there are only push plates/pulls on the doors. Is this code compliant?
Hi Steve –
The model codes don’t currently address interlocks, so each interlock has to be approved as a code modification by the local code official. A code change proposal that would have added requirements for interlocks was not approved for the 2021 edition of the IBC, but the proposal is here: https://idighardware.com/2018/05/wwyd-ibc-proposal-control-vestibules-interlocks/ in case it’s helpful.
– Lori
Give me a letter showing it’s allowed and I’m good.
We have done lots of mags in hospitals, DE and trained traffic, as long as there is something in writing from consultants saying it’s approved it’s not an issue. Adding later opens a whole new can of worms, sometimes cheaper to replace the whole door assembly with an EL strike or lock set due to FA and verification requirements.
Hi Dave –
I wouldn’t rely on a letter from a consultant to cover you. The code requirements are pretty clear, and if an installation complies with the codes, you should not have a problem.
– Lori
Do you know if there are any door hardware release/ panic hardware REX switches that are UL294 rated? I’ve looked everywhere & can’t find one.
Thanks.
“The door must also unlock upon loss of power to the locking system” – Does this mean that mag locks always need to be fail safe so can’t be used in cases where security is required?
Hi Ann –
If it’s a mag-lock released by a sensor, it has to unlock upon power failure. The codes are not very specific about what type of power they are referring to, but based on my interpretation of NFPA 72, I would not use separate battery back-up for the locks. If there is back-up power that supplies the fire alarm system and the locks, that should be ok unless the AHJ does not allow it. So yes – security is a concern when using mag-locks released by a sensor.
– Lori
Is a door is equipped with a mechanical lever AND a magnetic lock that uses a motion sensor and emergency push button considered code compliant for an egress door?
Would the act of pushing a button (if the sensor broke) and turning a lever still be considered a single operation for egress?
I thought no, but I am getting conflicting advice.
PS – the application is a single stall restroom on the exterior at a local park. It needs to function as a privacy function, but the Owner would also like it to be set on a schedule with their access control system. If you’ve written any articles on this function please let me know. I couldn’t find anything.
Hi Chris –
That’s a really good question and there is not a prescriptive answer in the model codes. I think it’s fairly common to have a mag-lock on a door with a latchset – I can’t think of a time when I have had an AHJ reject that application. I have this blog post: https://idighardware.com/2019/02/wwyd-deadbolt-mag-lock/ where I mentioned that you can have a sensor-release mag-lock on a door with panic hardware, which would kind of be the same thing as having a latchset. Just an FYI that the panic hardware requirement is changing in the 2024 edition – if you have a door with a mag-lock and panic hardware, it has to be door hardware release, not sensor release.
I think what you are describing would be code-compliant as long as the mag-lock met all of the requirements of the code for egress, but an AHJ could have a different opinion since it is not prescriptively addressed in the codes.
– Lori
Thanks Lori!
That’s exactly the type of post I was looking for as I have another situation where it is a multi-stall exterior bathroom with a deadbolt wherein the Owner wanted to use maglocks to put it on a schedule as well.
In my opinion, I don’t like the prospect of having to use the push button and retract a deadbolt (or lever) to egress. These are public parks, so the possibility of broken motion sensors is higher than normal. But if can be considered code compliant, then it might be the best solution for these locations.
It’s becoming a more common application around here.
Thanks again.
I’m glad the post was helpful, Chris!
– Lori