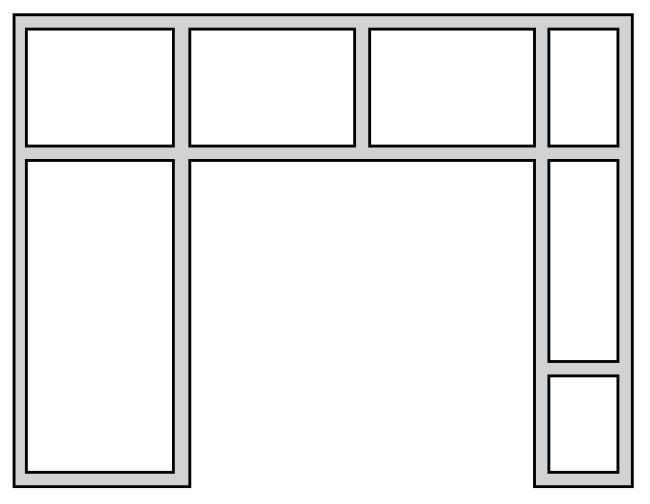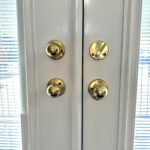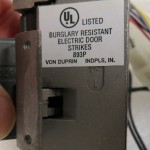 A couple of weeks ago I mentioned that early in my career I was a detailer. Well, before that, I was a draftsman. I spent hours and hours drawing elevations and details of aluminum storefront, first by hand and then using a CAD program. When I started doing shop drawings for hollow metal frames, I had a library of elevations drawn on 8 1/2 x 11 sheets, that I would photocopy and add the dimensions to. When I visited that distributor years later, my file cabinet of elevation sheets was still in use.
A couple of weeks ago I mentioned that early in my career I was a detailer. Well, before that, I was a draftsman. I spent hours and hours drawing elevations and details of aluminum storefront, first by hand and then using a CAD program. When I started doing shop drawings for hollow metal frames, I had a library of elevations drawn on 8 1/2 x 11 sheets, that I would photocopy and add the dimensions to. When I visited that distributor years later, my file cabinet of elevation sheets was still in use.
Someone asked me last week about software for creating shop drawings and drawing elevations and details. It’s been a really long time since I’ve done submittals, so I told him that I’d ask the experts – YOU! If you’re a distributor, what tools are you using to communicate this information to architects? If you’re an architect, how do you like to receive this information? What’s working (or what’s not)?
I’d really appreciate some insight from you on this. WWYD?
You need to login or register to bookmark/favorite this content.





I have used Pro-Tech, Avaware & Software for Hardware and they all have a built in option to be able to draw frame elevations. It only gets tricky with corner details and any arch-top frames.
I’m going to tell you the truth. I cut them out of the plans. That’s it. It’s that simple. I’ve probably done close to a thousand submittals in my life, and I have a simple Excel sheet that is nothing but a big rectangle with job information at the bottom. Then I go into the plans, open them in Adobe Acrobat, find the elevation or detail that i want, zoom in at about 125%, select the “Take a Snapshot” tool, snap a picture of the elevation and glue it into my excel sheet and print it as a pdf. I use a very cheapy program called Paperport that “glues” all of my pdfs together into a big booklet for the submittal. The cover sections are all word documents that look really good, so are my notes, etc. The elevations are done using my excel thing, and the cut sheets are all just pdfs that are doctored to have arrows, etc. on them. Outside of the door and hardware schedules, which are done separately using word or excel, the actual cuts and elevations take me less than an hour to compile.
If the elevation in the plans is messy and has writing on it. Then I simply paste it into good ol’ microsoft paint and edit out all of the garbage, then re-snap the picture and paste it into my excel. I actually get compliments on my submittals. Who knew?
Wow! That seems pretty simple!
– Lori
Bill…this just made my day!
WE ARE USING RAPID. IT TALKS TO OUR HOLLOW METAL SUPPLIER IN THE SOFTWARE THAT WE USE.
Is RAPID still owned by Comsense?
Comsense
We used Auto Sketch for years. Now we have an elevation program that’s integral with our detailing software.
We use ePWS by eMullion. It generates shop drawings for us after we’ve created them. One issue we have is frames that wrap corners, more than (5) sections, or frames with multiple sets of doors. When we have those issues we enter in a supplemental drawing from a CAD program.
This software also works with our contract erp software. Generates the elevations as drawn, including profile details, with corresponding cut sheets based on the product selected. It is a remote desktop application that does shops, scheduling, submittalpackages, pricing and much more. It focuses on doors, frames and hardware for a full submittal.
Good afternoon,
We use GDS Storefront Estimating Software (www.GDSestimating.com)by WinBidPro for ours which has been very useful for not only doing take-offs for quoting & drawing elevations, but also shop drawings w/frame details. It also has catalogs already built-in for MOST/MANY of the National Storefront Manufacturers. OR you can also download their ‘Custom Vendor Catalog’ where you can set-up your own frame profiles & import the .dwg (CAD Details) for the framing yourself if you ever needed to create your own Vendor Catalog (EX: I created our own Vendor Catalog for Heavy Interior/Herculite – All Glass Elevations & downloaded all the U-Channel and/or Regular Header Details from the manufacturer’s websites). We find it very useful! Not sure if you’re looking for HM only or if you’re looking for Aluminum Storefront, but you could easily create a HM Vendor Catalog if needed. Hopefully this helps!
Rob @ G3 – Glass Granite Group in Mesa, AZ
Thanks Rob!
– Lori
I think our industry specific software developers work really hard to find a way to include this critical part of our process with their platforms. I have found that although it is nice to have a tool within a costing and take-off software (especially when its intuitive enough to quote stick material and labor) – it will always be short sided. Architects in my area really appreciate a true CAD drawing showing all relevant elevations and details to each frame and door. Via blocks in CAD it is very easy to have a standard library and work from there. This may take a little longer and requires keen attention to detail (more software to integrate/sync creates exposure to errors) but as a result creates a better product. As a detailer the product that leaves my desk is a shop drawing. It should be concise and comprehensive allowing for a seamless approval process. Pride should be taken in the development of that package much like a welder would take pride in having a strong continuous weld on a frame.
When I worked for a distributor, we had Comsense. It worked very nice as it was tied into the price book from the metal manufacturer. Elevations and estimating all in one. On the projects I work on in the middle east, I have draftsmen on my team as we do shop drawings for every door type. They all work with CAD and we have implemented BIM.
Protech has a drawing program (Elevation Power) that makes drawing elevations a snap. You define the door size, the overall frame size (width/height), how many divided areas on either side of the door (if applicable) and whether there is a transom or not. Once that is input, the elevation practically draws itself. With few exceptions, I can draw a sidelite/transom frame in about 30 seconds. It’s a fantastic program.
For frame elevations I have used comsense and avaware for estimating, but I always found it to be limiting. For detailing I have used AutoCAD LT for over 15 years and if you search you can find templates and drawings to download.
For door elevation I will go out on a limb and say nothing beats door designer for the money, as it has lite bead details preloaded and also shows you if you have a lite lock conflict plus it can then be used for ordering http://www.toadllc.com/DoorDesigner.htm