I just saw these doors in a hotel, so it seems like a good time to write about the requirements for doors at an elevator hoistway. Basically, where a corridor is required to have a fire-resistance rating (like in a hotel), openings in the elevator shaft have to be protected by fire door assemblies. Often this is done with an elevator lobby, but in some cases an elevator lobby is not required and the fire door assemblies are provided right at the hoistway.
Here’s where the requirement for opening protectives is stated in the 2018 IBC: 3006.2.1 Rated corridors. Where corridors are required to be fire-resistance rated in accordance with Section 1020.1, elevator hoistway openings shall be protected in accordance with Section 3006.3.
Section 3006.3 requires hoistway opening protection to be provided by either:
- enclosed elevator lobbies with fire partitions and fire door assemblies that limit air infiltration to the stated levels when tested in accordance with UL 1784, or
- enclosed elevator lobbies with smoke partitions (where the building is equipped throughout with an automatic sprinkler system), with doors that are self-closing or automatic-closing, positive-latching, and limit air infiltration to the stated levels when tested in accordance with UL 1784, or
- additional doors at each elevator hoistway door opening which limit air infiltration to the stated levels when tested in accordance with UL 1784 without an artificial bottom seal, and the doors must be readily openable from the elevator side without a key, tool, special knowledge or effort
This hotel does not have elevator lobbies, hence the swinging doors at the hoistways. Since the swinging doors would not be user-friendly during normal operation of the elevator, the doors are held open on magnetic holders and will close when the fire alarm is activated. I have to say…I would have not have used brass anodized continuous hinges and brass powder-coated closers – white would have blended much better. And these doors don’t appear to have gasketing or door bottoms, so I’m not sure how the UL 1784 air infiltration requirement is being met.
You need to login or register to bookmark/favorite this content.

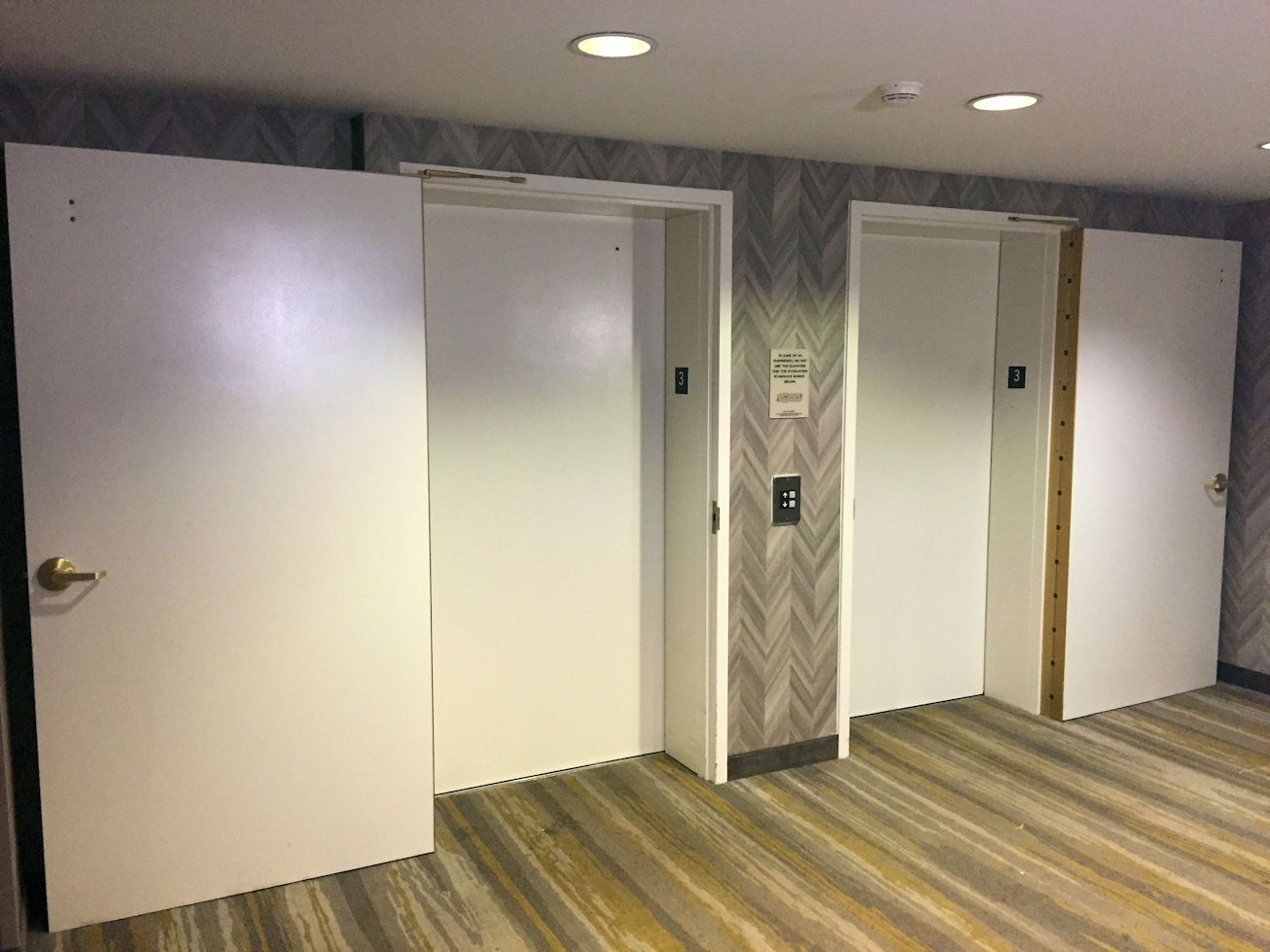
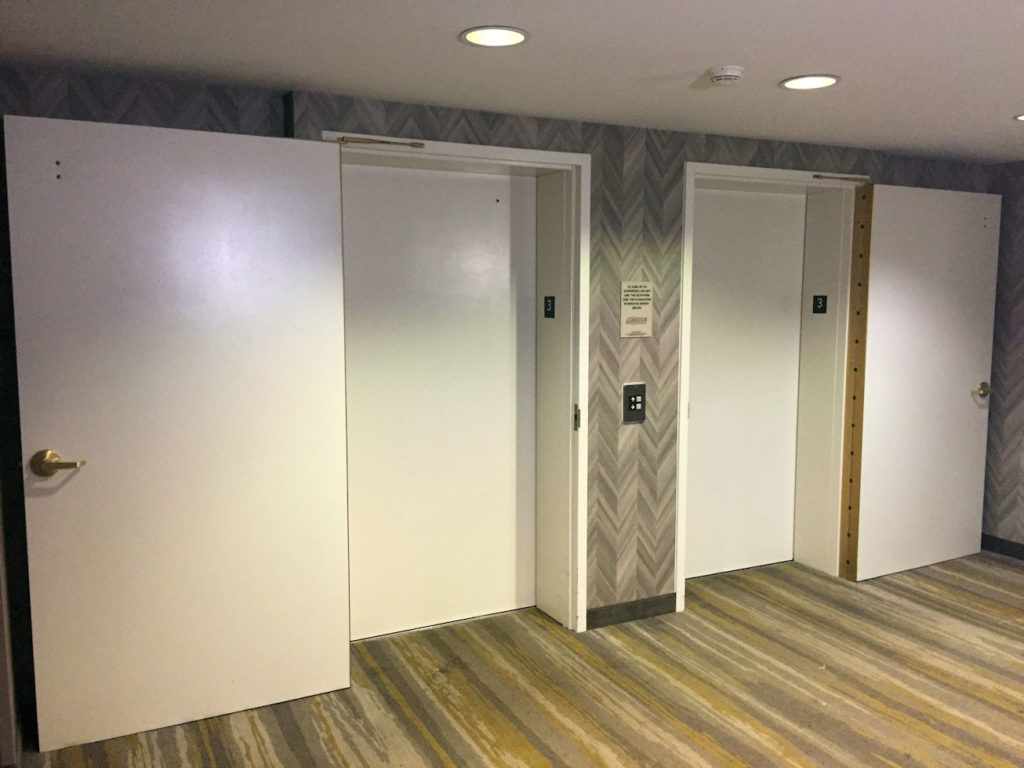
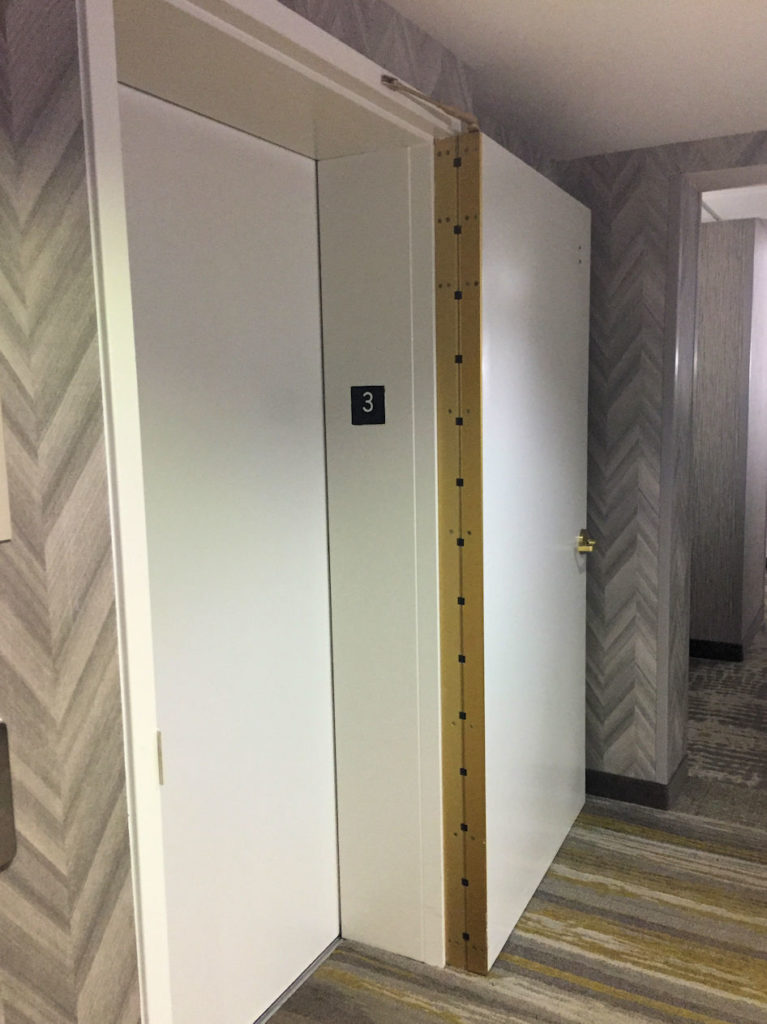
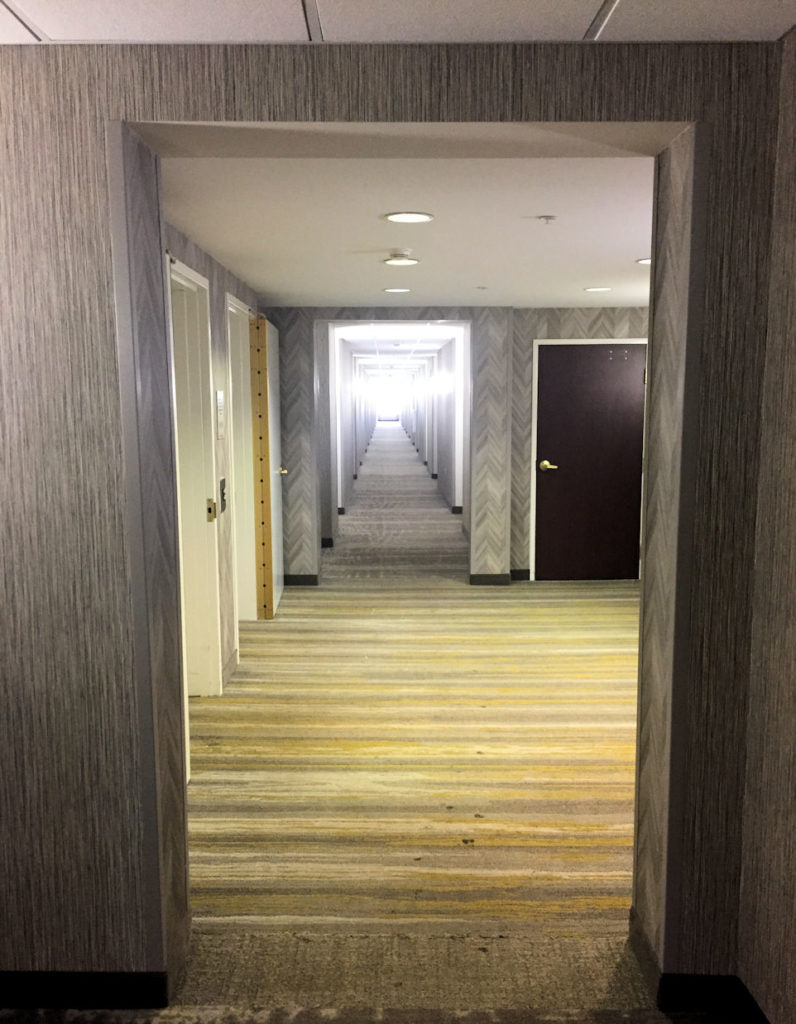



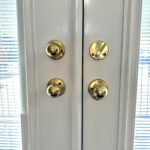
Are the additional doors required when every elevator comes standard with an 90 min door at the shaft wall?
If the doors comply with UL1784, is a bottom seal necessary?
We have supplied them both with and without a bottom seal. If the shaft is pressurized, then a bottom seal is required.
Slammers! Don’t see them much anymore, but I do have a situation where over the years the required elevator lobbies have been removed (or never installed) and now they are trying to remodel the common spaces. They were given several options, they chose to employ the additional hoistway doors.
Detailing has become a lost art, I see it continually as an installer.
ASME A17.1/CSA B44-13 has additional requirements for this type of opening. Depending on the local adoption, these doors might require a vision lite to comply.
Interesting – thanks Michael!
– Lori
Last week I was visiting a new Senior Housing complex.
This is what they have on their elevators on all floors (except the first).
The hallway fire doors matched right down to using identical continuous hinges.
When I asked about them, no one seems to have noticed as they blended so well into the décor.
I wish I had been able to talk to the head of the maintenance department.
(Yep, I’m heading for retirement and looking.)
Congratulations on your upcoming retirement, Lou!!
– Lori
I don’t believe the doors shown are elevator hoistway doors. These are elevator smoke doors. The elevator hoistway doors are the doors in front of the elevator car doors that are closed when the elevator is not on your floor so you can’t see, or fall in elevator core. The elevator hoistway doors are the doors that people are prying open to jump on the elevator the cars in action movies. The doors in the picture are elevator smoke doors that close on fire alarm but are typically held open with magnetic hold opens. This distinction matters as there is code for elevator hoistway doors that limits maximum glass size to 85 square inches, this code should not be applied to the elevator smoke doors shown in the picture.