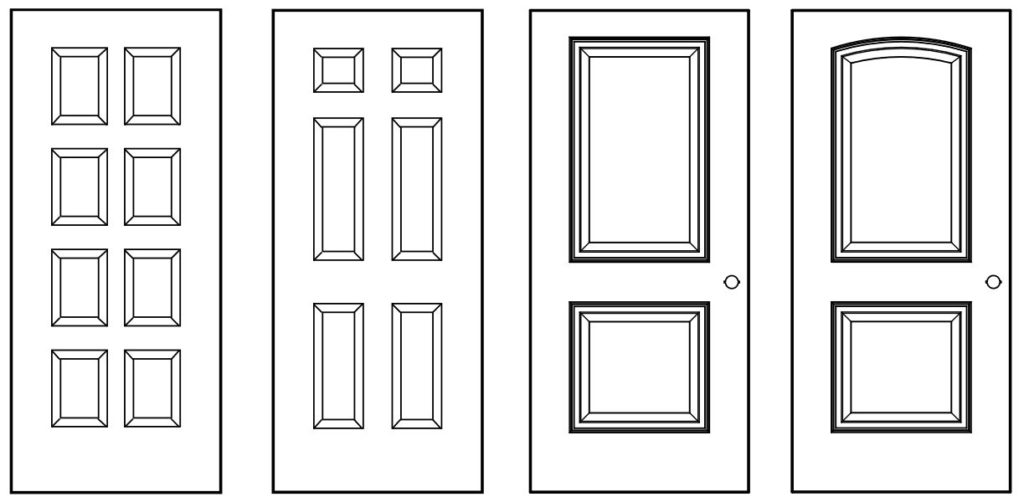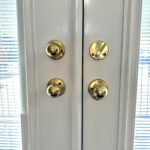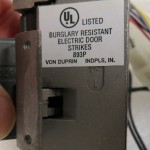 Sometimes a quick question doesn’t have a quick answer. And sometimes the answer is not black and white, so if you disagree – go ahead and say so, and we’ll explore further. Here’s the question:
Sometimes a quick question doesn’t have a quick answer. And sometimes the answer is not black and white, so if you disagree – go ahead and say so, and we’ll explore further. Here’s the question:
On a multi-family building, are the dwelling unit doors required to have a 10-inch bottom rail?
If you’re not familiar with the requirement for a 10-inch flush surface at the bottom of the door, there is a Decoded article about it here. Basically, the current accessibility standards require a flush, smooth area with no protruding hardware on the push side of manual doors, from the floor to 10 inches up the face of the door.
The answer is a qualified “yes” – IF the doors are required to comply with Section 404 of the 2010 ADA Standards for Accessible Design or ICC A117.1 – Accessible and Usable Buildings and Facilities (any edition since the 1990’s). Whether or not the doors need to comply with these standards – and this section of the standards – is where the confusion comes in.
Most multi-family buildings are required to comply with the Fair Housing Act, which accepts several sets of standards for compliance. Some of these standards do include the requirement for a flush area at the bottom of the door – some do not. So it’s possible to meet the Fair Housing Act guidelines with a narrow bottom rail.
BUT – most multi-family buildings are also required to comply with the International Building Code (IBC), which references ICC A117.1 – which includes the 10-inch requirement.* Most manually-operated doors (not automatic doors) are required to have the smooth surface at the bottom on the push side. BUT – for dwelling units the IBC and ICC A117.1 include different requirements for Accessible units, Type A units, and Type B units.
- Accessible (fully accessible) and Type A (easily adaptable) units are required to have doors and hardware that meet the requirements of Section 404, at the primary entrance door and all other doors intended for user passage. This includes the flush bottom rail requirement, which is addressed in Section 404.
- Type B (partially adaptable) units are required to have doors and hardware that meet the requirements of section 404 on the primary entrance door. For these units, only the primary entrance door is required by the IBC and ICC A117.1 to have the flush bottom rail.
Under limited circumstances, some dwelling units are not required by the IBC to be Accessible, Type A, or Type B units and would not typically be required to have the flush bottom rail. ICC A117.1 includes another type of unit that is not currently addressed in the IBC:
- Type C (visitable) units are not required to have an entrance door that meets A117.1 section 404, but ICC A117.1 includes requirements for clear width and threshold height at these doors.
In order to determine whether multi-family doors need to have a 10-inch smooth surface at the bottom, the questions to ask are:
- Which code or standard are the doors required to meet?
- What type of units are the doors serving?
- Are the doors primary entrance doors, doors intended for user passage, or other doors?
* When the requirement for a flush bottom rail was first introduced in ICC A117.1, the height of the smooth surface was 12 inches. It has since been changed to 10 inches.
You need to login or register to bookmark/favorite this content.






A question I have always had is an Embossed Panel door does not protrude off the surface of the door so there is nothing to catch on. I could understand an applied moulding.
In the past our local AHJ has required the 10″ bottom rail.
Thanks Dave –
The cavity between the face of the door and the recessed panel or glass is also a potential catch-point…I know many panels are sloped but the standard doesn’t include an exception.
– Lori
Hi Lori
I have provided doors in multi unit housing building for a couple of decades that did not have fully accssible and other type of units. Therefore, for aesthetic reasons I just provided all unit doors that met the 10″ bottom rail requirement since it has been available.I never had a issue with owners or architects either because design consistancy is important to them.
Hi Jim!
That’s what I would do also, but this question came up recently with regard to an exterior swinging residential patio door that didn’t have a large enough bottom rail. The cost to go to a commercial door or a door with a wide enough bottom rail was substantial, so the supplier wanted to make sure what was actually required.
– Lori
Okay, that’s a different situation. I was assuming panel doors as shown in your elevations. To my knowledgeable the only solution if staying with a residential door would be a custom kickplate that returns to the glass on both sides. In my opinion, this should only be required a truly accesible units, unless the other types, adaptable, etc., are already set up with ramps or suitable exterior entries. The 10″ bottom rail is for wheelchairs, so we need the apply some reason as to what type of accesibily is required. A vision and/ or hearing impared unit will require a door bell and/or lights but not wheelchair access. It essentially be the AHJ’s decision.
Thanks Jim!
– Lori