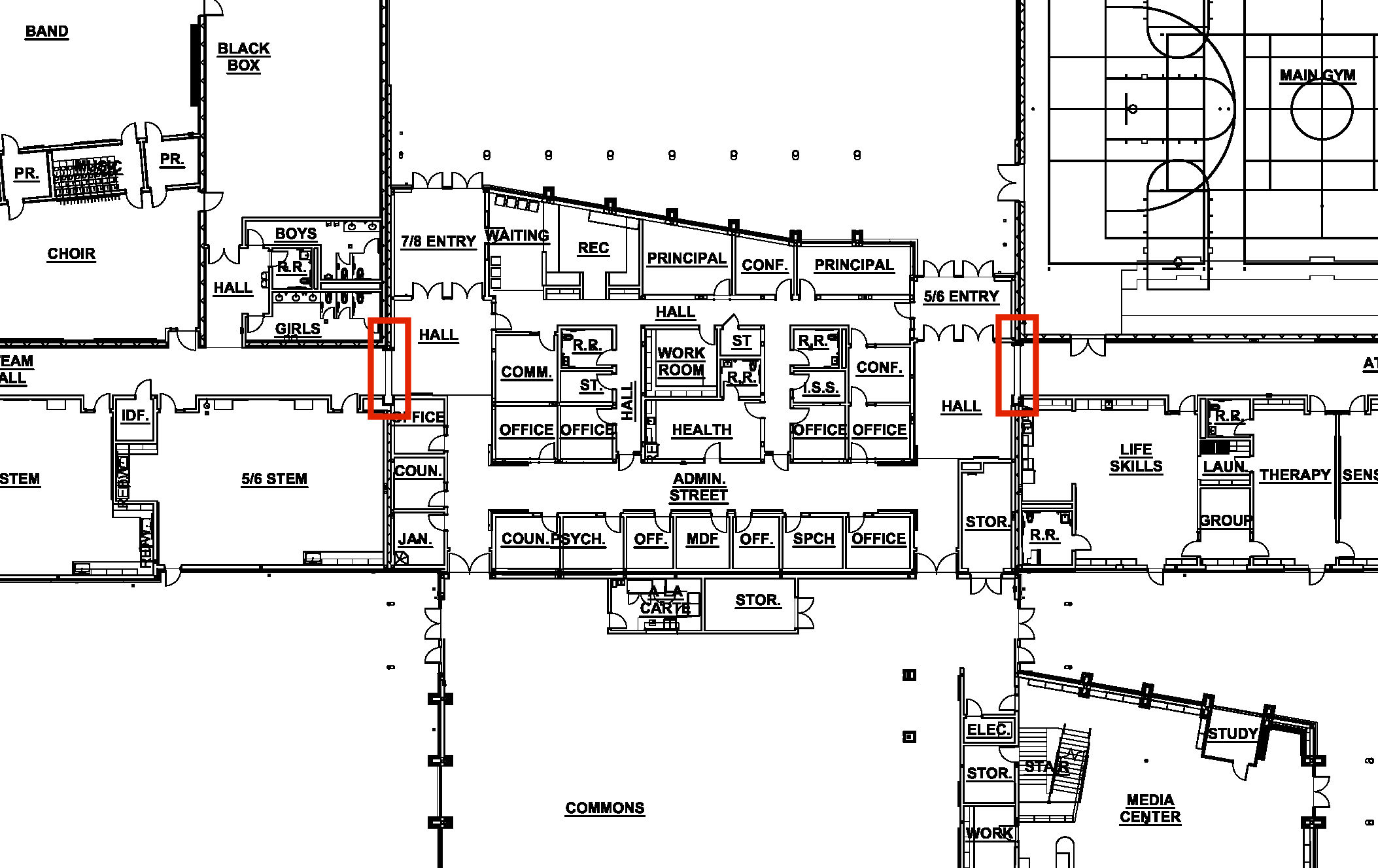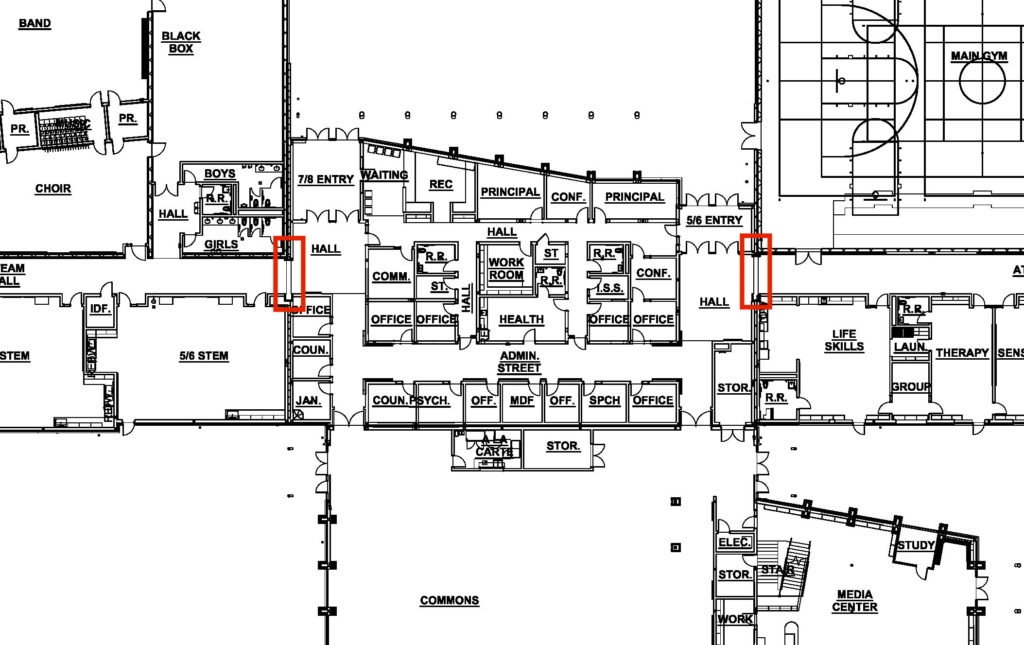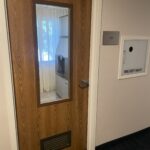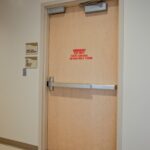Last week I wrote a post about how compartmentalization could be used to limit access from one area of a school to another during an active-assailant situation. I asked our specwriters to find me some floor plans of schools where this security method would be feasible, and there are two such plans shown on that blog post.
I received a third plan, which showed something a little different from the first two – designated by the red rectangles in the partial plan below (the full plan is here):
The building elements in the red rectangles looked a lot like “special purpose” doors (often called Won-Doors as that is a common brand name). In fact, the specwriter confirmed that these are Won-Doors (the Fireguard model), which are power-operated and slide out of pockets in the corridor walls to separate the entry halls from the corridors that lead to the athletics and STEAM hallways. In addition to providing fire protection, the doors in this school are a security feature – closing automatically upon a signal from the office during a lockdown. The occupants of each wing will exit through doors leading from the individual classrooms and the gym, or through the corridor doors at the far ends – avoiding the main entrance area. During a typical school day, the doors would be folded into the pockets, leaving the entire width and height of the corridors open.
The egress requirements for this type of door are specifically addressed in the model codes. In the 2018 International Building Code (IBC), Section 1010.1.2 – Door Swing, requires egress doors to be pivoted or side-hinged swinging doors, but there are 9 exceptions. One of those exceptions (#6) states: In other than Group H occupancies, special purpose horizontal sliding, accordion or folding door assemblies complying with Section 1010.1.4.3.
Section 1010.1.4.3 requires these doors to meet the following requirements:
- Doors must be power operated and capable of being operated manually during a power failure.
- Doors must be openable from both sides using a simple method, without special knowledge or effort. [Note: Since the doors in this school are being used for security as well as fire, the code official may have approved a modification to this requirement that requires the doors to be openable from both sides.]
- The force to open the door must not exceed 30 pounds to set the door in motion, and 15 pounds to close the door or to open it to the minimum required width.
- The door must be openable with a force of 15 pounds, maximum, when a force of 250 pounds is applied perpendicular to the door, adjacent to the operating device.
- The assembly must comply with the required fire protection rating, and where rated, must be self-closing or automatic-closing upon smoke detection. Fire doors must be installed in accordance with NFPA 80 and must comply with Section 716 of the IBC.
- The assembly must have an integrated standby power supply. The power supply must be electrically supervised.
- Within 10 seconds after activation of the operating device, the door must open to the minimum required width.
Here’s a video about using a special purpose door for school security:
What do you think about using a special-purpose door for security compartmentalization?
Floor plan courtesy of LSW Architects
Videos courtesy of Won-Door
You need to login or register to bookmark/favorite this content.







A good idea.
But normally the doors are there to allow egress.
Not block egress.
So not sure how the school gets around that. To me it would be equal to installing a door across the corridor and being able to lock it down.
Legal ??? Not really
Hi Charles –
With a standard door, the access side could be locked and the doors would only allow egress from the egress side. I would assume that the Won-Doors in this school would be the same – egress from the egress side but no access from the access side. While the code doesn’t specifically address that in the section on special purpose doors, I think it would meet the intent of the code.
– Lori
Unless they are just installed for security only,,
The won dor is normally installed in a rated wall .
So egress is required both ways.
Egress isn’t always required in both directions. I don’t think it would be required in both directions where the doors are located on the plan in this blog post. Do you?
– Lori
Does Won-Door provide a latching or locking mechanism that would prevent someone from manually opening the door? The video shows that the doors can be manually pushed open.
I wasn’t able to figure that out from the website. Maybe I’ll see them in Baltimore.
– Lori
From the full plan, it looks like, when these doors are closed, the corridors have long dead-end distances. Even if sprinkler-protected, seems really long.
another (proprietary name again) product would be “Total” doors.
It would be interesting to see the exit route plan.
Joe
There is a key switch to control them, at least the last one I saw.
They might have more modern technology now
ok WonDoor has advanced::
https://www.youtube.com/watch?v=hDyF6U5_2-I
Just a matter what to do about exiting???
Thanks Charles! I just added this video to the blog post. I think there are enough egress options with this door that an acceptable plan could be worked out with the AHJ. Even after it is closed it could be opened from the egress side, although that may or not be preferred if there is an active shooter.
– Lori
These doors are not security devices.
These types of doors must be able to open automatically, when closed, if a force is applied to them in the direction of travel. They will also break away from their overhead carrier if enough force is applied, for instances when the power is disrupted.
If there is egress allowed from the egress side of the door and no access is allowed from the other side, it makes sense. Really no different than having swing doors held open by wall magnets releasing with exit devices in the locked (undogged) condition. Probably not as functional or secure as swing doors.
I’ve worked for Won-Door Corporation for over 27 years and thought I’d provide some additional information. The Won-Door FireGuard horizontally sliding, accordion-type fire door is available with U.L. fire ratings up to 3 hours. It meets all egress requirements found in 1010.1.4.3 of the the 2015 IBC as well as all previous editions. The product also meets all egress requirements found in 7.2.1.14 of the 2015 NFPA 101 Life Safety Code as well as previous editions back to 1994. Access Control has been an option on FireGuard for over 25 years and is frequently used for compartmentalization of a building or space.
Won-Door Corporation recently introduced a horizontal sliding security door product named SteelCurtain. The assembly is computer controlled and can be programmed to meet the access control or security needs of the Architect, Owner and AHJ. When used in conjunction with CCTV and remote or central control it can be very effective in isolating an active intruder or shooter. For more information please feel free to contact me or visit http://www.wondoor.com.
Thanks Ted!
– Lori