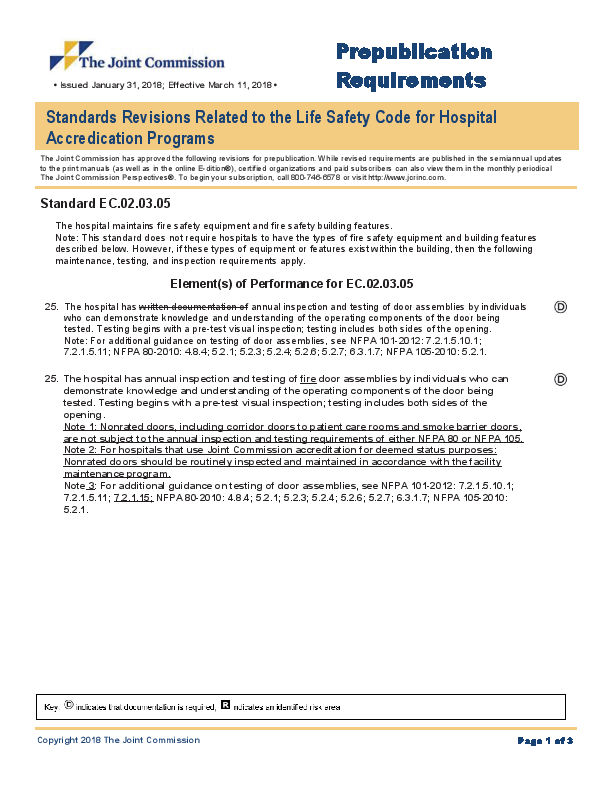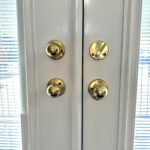 I’m just going to admit it – I’m confused – and I’m hoping that someone who works more closely with the Joint Commission can help to clear this up. The Joint Commission recently distributed a document giving notice of 3 changes to their standards; 2 of the changes involve doors, and the effective date is March 11, 2018.
I’m just going to admit it – I’m confused – and I’m hoping that someone who works more closely with the Joint Commission can help to clear this up. The Joint Commission recently distributed a document giving notice of 3 changes to their standards; 2 of the changes involve doors, and the effective date is March 11, 2018.
The first change affects Section EC.02.03.05 EP25, which addressed fire door inspection. The change clarifies that non-fire-rated doors, such as corridor doors to patient rooms, are not subject to the annual inspection requirements of NFPA 80 or NFPA 105. It also says that those doors should be routinely inspected and maintained. What I’m not clear on is the change that removes the words “written documentation of” (annual inspection and testing of fire door assemblies). Does this mean that health care facilities are not required to maintain documentation of their annual fire door inspections as required by NFPA 80/105? UPDATE: Several readers commented that the documentation is still required because of the D in the circle adjacent to the requirement. It seems odd and confusing to me that the line was removed from the text, but at least it looks like the annual fire door assembly inspections must still be documented as required by NFPA 80/105.
The other change that addresses doors was made to Section LS.02.01.30 EP13, on the latching of corridor doors in existing health care facilities. This note was removed by the change: Note: For existing doors, it is acceptable to use a device that keeps the door closed when a force of five pounds is applied to the edge of the door. The change includes some additional language stating that positive-latching hardware is required for corridor doors in health care facilities (except bathrooms, toilets, and sink closets that do not contain flammable or combustible materials) and that roller latches are prohibited on doors where latching hardware is required. This requirement has been in place for many years – I wrote about roller latches here, and the 2003 CMS bulletin on roller latches is here.
Two notes were added in the most recent change. Note 1 says that powered corridor doors must be equipped with positive latching hardware unless the door manufacturer does not provide that option – in that case the door must require at least 5 pounds of force to open. Note 2 clarifies that bathroom doors, shower rooms, and other rooms without combustible material are not required to have a latch or a device that keeps the door closed against 5 pounds of force. Since these requirements were already in place, the only change I see is that if an automatic door manufacturer does not have a way to facilitate positive latching, those doors can be kept closed with a device that requires 5 pounds of force to be applied. What type of “powered corridor doors” do not have the option of positive latching? Where does this exception apply?
I’d appreciate any insight you can share on these revisions to the Joint Commission standards. WWYD?
You need to login or register to bookmark/favorite this content.






Can an automatic door opener be fitted on a non rated door?
If so maybe a non rated door somewhere in the hospital with an automatic door opener?
I honestly believe JoCo is a joke, our local and state fire marshals are absolute idiots here in Eastern Washington. They consistently, over the last 5 years, missed numerous non-latching fire doors throughout a local hospital.
On a different project, the fire marshals also insisted that a classroom security lock, no deadbolt, just an inside cylinder, be replaced because of no thumb turn. Idiots didn’t even have the “un”common sense to operate the door and discover the error in their ways. I have zero respect for these dictators!
Lori,
In regards to EC.02.03.05 EP25, I believe TJC removed the “written documentation” language because that EP has a “D” with a circle next to it, which signifies that documentation is required to show compliance.
The language in LS.02.01.30 EP13 no longer allows a device (e.g., door closer) that has a 5 lb. force to be used in lieu of positive latching hardware on corridor doors. This is challenging in many cases in health care – an example is where a powered door serves as a suite boundary door/corridor door…. the Life Safety Code (19.3.6.3.5 & 19.3.6.3.7) allows these doors to meet the “5 lb rule” in lieu of latching hardware “if acceptable to the AHJ”…. unfortunately, the AHJs (CMS/TJC) are not accepting this anymore like they did in the past.
The language about “manufacturers not providing the option for latching hardware” doesn’t seem to make sense. I am not aware of auto doors that physically can not be equipped with latches – I’ll admit that I’m not an expert on auto doors though.
Thanks Paul! I knew you guys would have some good insight!
– Lori
I really did not understand the apparent relaxation of documentation requirements. The Joint Commission surveyors almost always said the following sometime during a survey: “In God we trust but the Joint Commission requires documentation.” CMS was always good for a period of confusion when they took sensible fire codes and rewrote them without the general consensus process that produced such logical and coherent standards. Eventually things got straightened out. I used to tell my maintenance guys that “Adversity sharpens understanding.” At least, we were often driven back to the codes and commentaries. I always treasured a good, knowledgeable inspection – one cannot know everything.
EC.02.03.05 EP 25, they removed “written documentation” from the text, but it still has the “D” in the circle off to the right, which means the hospital must maintain documentation. Further down in that EP it says “For additional guidance on testing of door assemblies, see…NFPA 80-2010 5.2.1…) which includes “…a written record of the inspection shall be signed and kept for inspection by the AHJ.”
EC.02.03.05 EP 28 goes into detail about what exactly needs to be in the documentation for EPs 1-20 and 25.
Ok – that’s good to know. It’s very confusing!
– Lori
I have the situation of convenience cross corridor doors for the radiology department powered by a hall paddle to the suite. For the paddle to function,the panic hardware must be dogged down to retract the latch and allow the paddle opening of the doors for entry on gurney, etc. The powered paddle maintains > the min. 5lb. force requirement however positive latching is not possible in that situation.
the ‘written documentation of’ may be avoiding any conflict in wording so code prevails??
I know that we do annual fire door and monthly smoke barrier door inspections
Hi Marq –
When positive latching is required for cross-corridor openings (like a suite entry), the panic hardware/fire exit hardware often has electric latch retraction and becomes positively latched when the fire alarm is actuated.
– Lori
by the way, does anyone have a really great smoke barrier door inspection checklist that you use and like?
Lori
Paul D and few other on the post are on the right track with their response,EP 25 is noted with as a “D” standard which means documentation is required. All other EP’s in the same standard of EC.02.03.05 have “D” assigned to each of them which they also require documentation of testing and inspection.
In addition CMS has recently stated in LS.02.01.30 EP 13 they PROHIBIT the 5lb force in lieu of a door closer even thought it is not prohibited in the NFPA 101-2012.
CMS as in the past also stated they prohibit the use of roller latches in healthcare, CMS wants the doors to latch at all times (so toss out your door plungers and fish scales) see Standard LS.02.01.30 EP 12- In new buildings, are all corridor doors constructed to resist the passage of smoke, hinged so that they swing, and free of ventilating louvers or transfer grills (with the exception of bathrooms, toilets, and sink closets that do not contain flammable or combustible materials)? Are undercuts no larger than 1 inch? Is positive latching hardware used? Does the hospital refrain from using roller latches? (For full text, refer to NFPA 101-2012:18.3.6.3.1; 18.3.6.3.5; 18.3.6.4; 18.3.6.5; 18.3.6.3.10; 18.3.6.3.11). CMS prohibiting roller latches is just another example where the organization received federal funding they have to comply with CMS rules and regulations.
Joe Glaski,MBA,FASHE,FDAI
Lori and all,
On another note in repsonse to Suite Entrance Doors – these doors are to meet corridor requirments in NFPA 101-2012:18/19.2.5.7.1.2. Suite seperations whcih takes you to 18/19.3.6.2 Construction of Corridor Walls.
All Suite entrance doors are required to latch, power operated doors with a mag do not meet the code requirement for latching.
Yes – that is how I understand the requirements too.
– Lori
thank you – very helpful!
Let me preface by saying i am not a code person, so if i have excerpts in here that are not correct, PLEASE correct me and direct me to the correct interpretation.
Does anyone have a clear definition from CMS on what a Smoke Barrier wall is? From our industry experience, Smoke Barriers carry fire ratings (NFPA 101-2012) 18.3.7.3 Any required smoke barrier shall be constructed in accordance with Section 8.5 and shall have a minimum 1-hour fire resistance rating, unless otherwise permitted by one of the following: etc…
So it would make sense that because they have a fire rating, they would need annually inspected. Smoke Partitions do not, so it would make sense they would fall into the category of the maintenance inspections. There are also Smoke Zone walls and Smoke Boundary walls that usually are corridor non-rated smoke partitions.
Many hospitals are not wanting to annually inspect the smoke barriers bc of this letter from CMS, when the Smoke Barriers indeed carry a fire rating. Any thoughts?
Also, anybody find it odd that a Smoke Barrier that has a fire rating doesn’t need a fire rated door? The fire rating of the wall is only as good as its weakest link which is now a non-rated door. So wouldn’t it make sense that the wall will have a zero rating in its entirety?
18.3.7.6* Doors in smoke barriers shall be substantial doors,such as 13⁄4 in. (44 mm) thick, solid-bonded wood-core doors, or shall be of construction that resists fire for a minimum of 20 minutes, and shall meet the following requirements:etc…
NFPA 101 – 2012
3.3.31 Barrier.
3.3.31.1* Fire Barrier. A continuous membrane or a membrane
with discontinuities created by protected openings
with a specified fire protection rating, where such membrane
is designed and constructed with a specified fire resistance
rating to limit the spread of fire, that also restricts
the movement of smoke.
3.3.31.2* Smoke Barrier. A continuous membrane, or a
membrane with discontinuities created by protected openings,
where such membrane is designed and constructed to
restrict the movement of smoke.