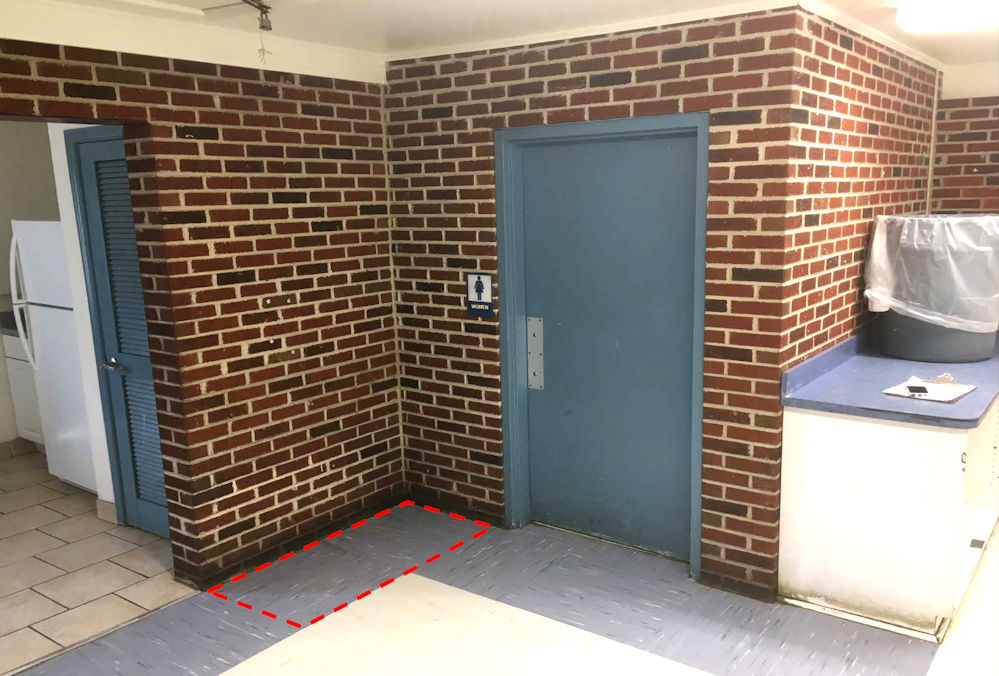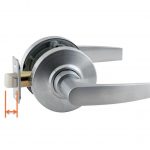Randy Jump of Allegion sent me this photo the other day, and asked whether the security closet proposed for the dotted area beside the restroom door would create an accessibility problem. What do you think? Scroll down after you’re done thinking it over.
First I checked the maneuvering clearance. For a front approach on the push side, no additional latch-side clearance is required if the door is not equipped with BOTH a closer and a latch. This door has a closer but no latch, so the maneuvering clearance will still be fine once the security closet is added.
But what about the security closet door, which will swing into the required maneuvering clearance for the restroom door? I wasn’t positive about this so I asked for an ICC staff opinion. Section 301.2 of both the 2009 and 2017 editions of ICC A117.1 address overlap, stating, “Unless otherwise specified, clear floor spaces, clearances at fixtures, maneuvering clearances at doors, and turning spaces shall be permitted to overlap.” ICC staff confirmed that the swing of the security closet door is allowed to overlap with the maneuvering clearance for the restroom door, so the proposed security closet is acceptable.
Do you agree?
You need to login or register to bookmark/favorite this content.






Regarding accessibility, I believe technically no the layout isn’t acceptable, but practically yes because it is a closet door and no one would be on the push side opening the door into a person entering or exiting the restroom door.
Depending on the door layout & swing, it might not comply with egress code, as per IBC 1005.7.1, doors when fully opened should not reduce the required exit width (of the restroom) by more than 7 inches. It appears you might not have room to have hinge on left side and 18″ pull side clearance on right.
It’s technically correct (the best kind of correct!), but it’s not an ideal design. Meeting code doesn’t always mean you make something comfortable to use unfortunately.
i agree as long as the closet door has a door closer on it.
If this is an accessible restroom.
What about the sign? Adjacency to the door on the push side.
My guess is that the overlap is allowed because it is assumed to be a temporary condition. To me, that means no mechanical hold-open of the security closet door. It doesn’t prevent the opening of the restroom door from the inside but might prevent egress. But does that mean a closer is necessary or would an overhead stop work, since the door could easily be closed? A closer would guarantee the door is clear of the egress path unless someone is actively accessing the closet. But… and LHR or RHR. Does the code address that? No one is going to be exiting the closet at the same time as someone is trying to exit the restroom but what if it were an actual room? I feel a headache coming on.
I can see a potential issue if they hang the door RHR.
The security closet looks to be wide enough to accommodate some version of double doors.
What I see as a possible issue:
Exiting the restroom, a RHR security door is open with a security person between the door and closet.
Someone exits the restroom and pushes the on the security door, possible with enough force to hit the security person.
If the security closet has one door, LHR would avoid this scenario.
The only problem I see is that the ADA is very specific about where signage is supposed to be installed, particularly so individuals with sight impairments can find the braille signage. It appears the new security closet will interfere with the sign location.
I’m surprised that the ICC staff would provide that citation for this question. The question is about other doors encroaching into required maneuvering clearance for a door but the quoted citation is about clear spaces overlapping with other clear spaces. So I don’t think that answers the question at all. However, it may be that ICC A117.1 is silent on the question meaning that it would be ok. As others noted, egress from the restroom and placement of the sign for the restroom are complications that would need to be solved.
Both ADA and A117.1 have an exception for braille signage mounted at doors. When located on the push side of a door with a closer and no hold open devices, the sign is permitted to be mounted to the door rather than the wall.
While not an accessibility issue, my concern would be the outswinging door for the security closet reducing the required egress path from the toilet room to less than code allowed minimum.