Here’s the owner’s wish list for these auditorium doors…pull-side mounted closers, surface-mounted or easy to retrofit. The doors are mounted on a diagonal within the opening to deflect sound. The doors and frames are wood. Ideas? If you have questions, leave them below.
You need to login or register to bookmark/favorite this content.

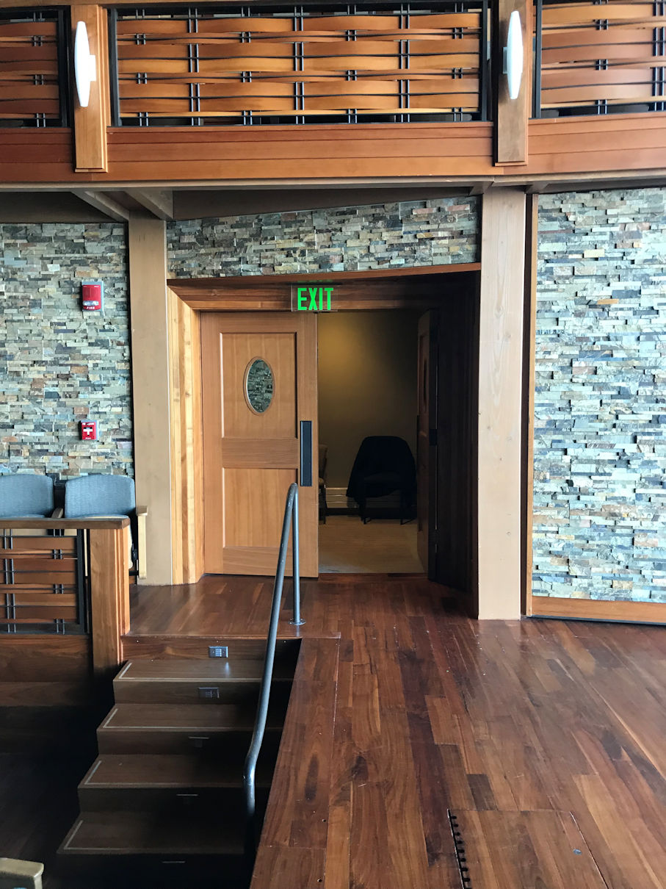
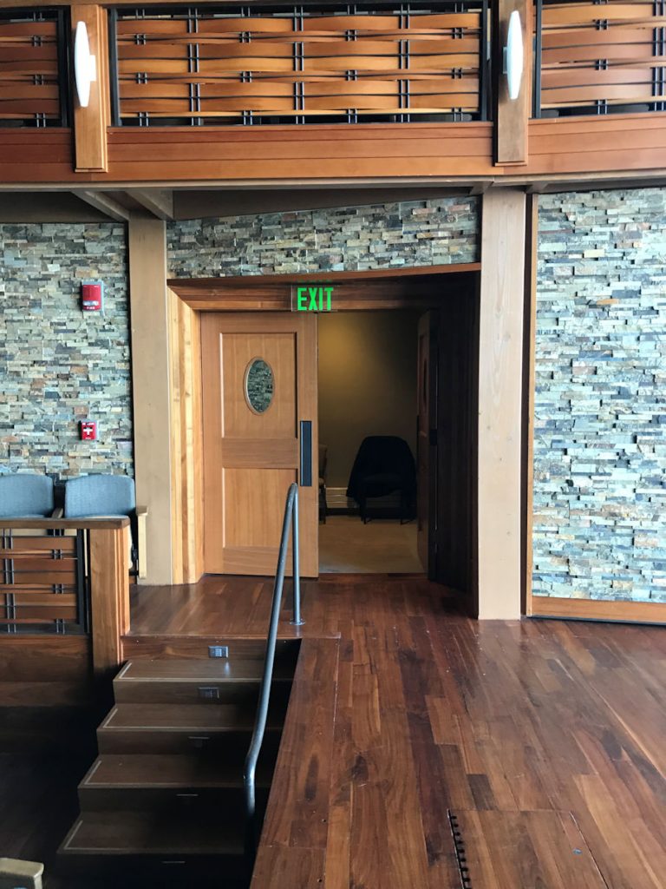
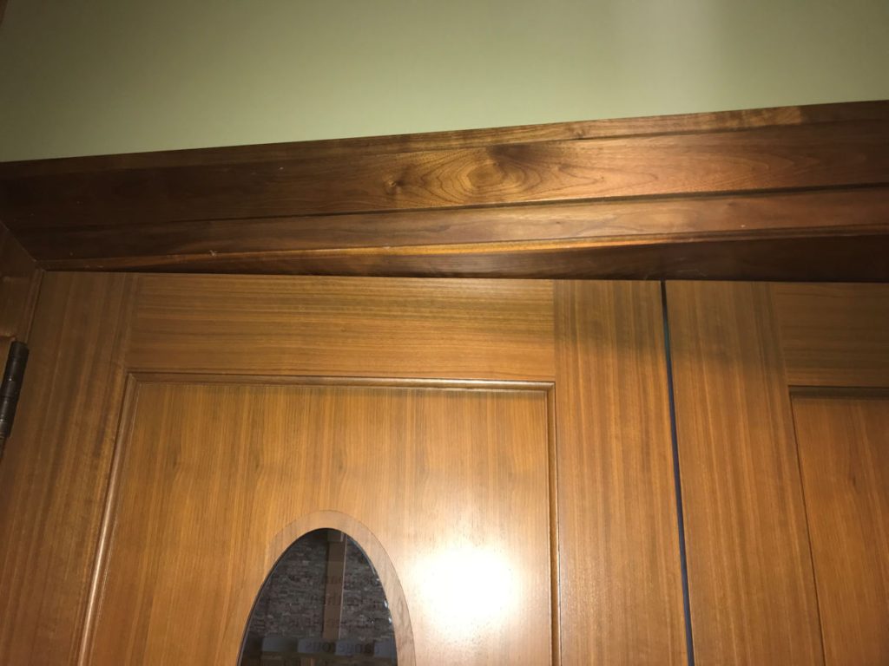
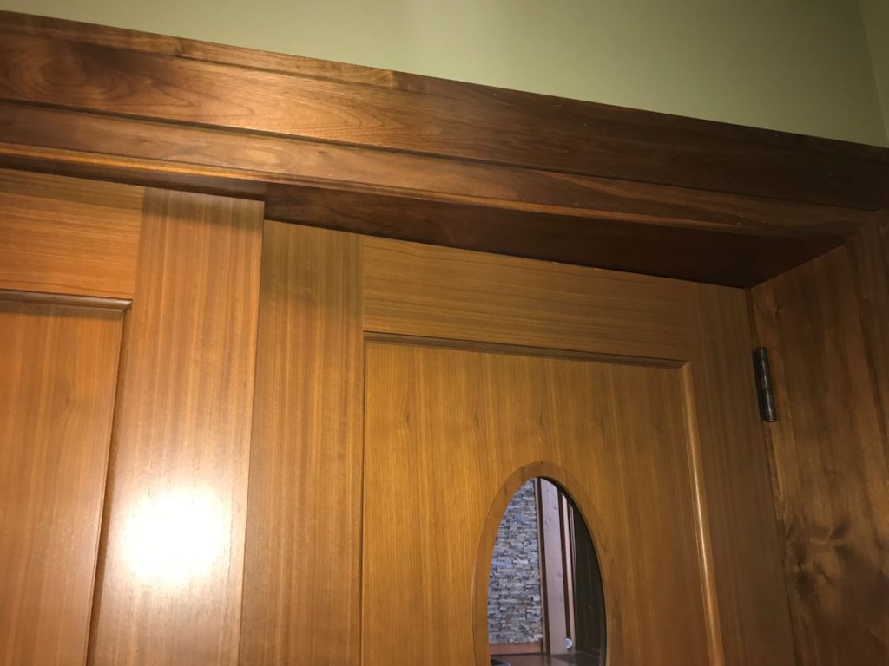
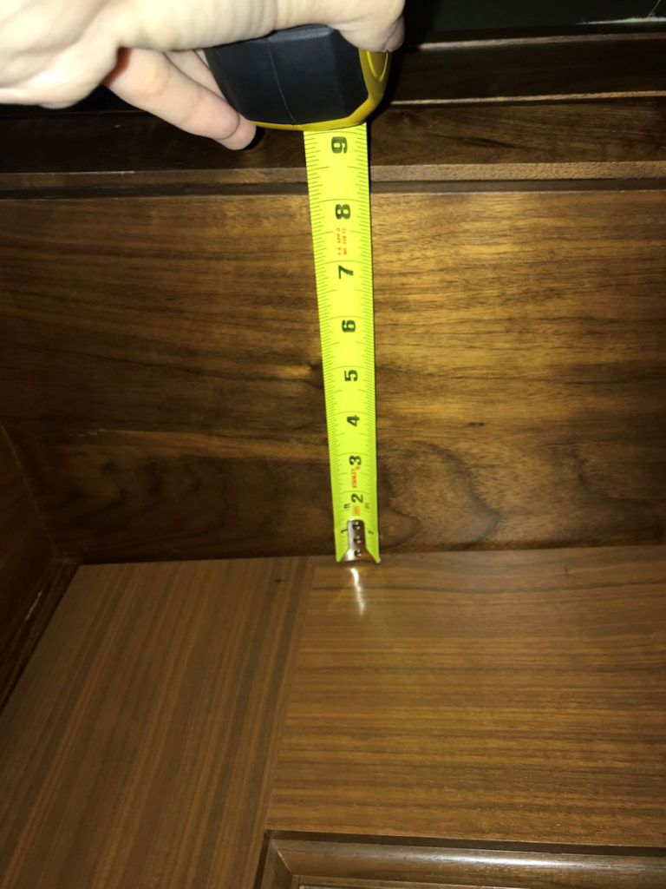
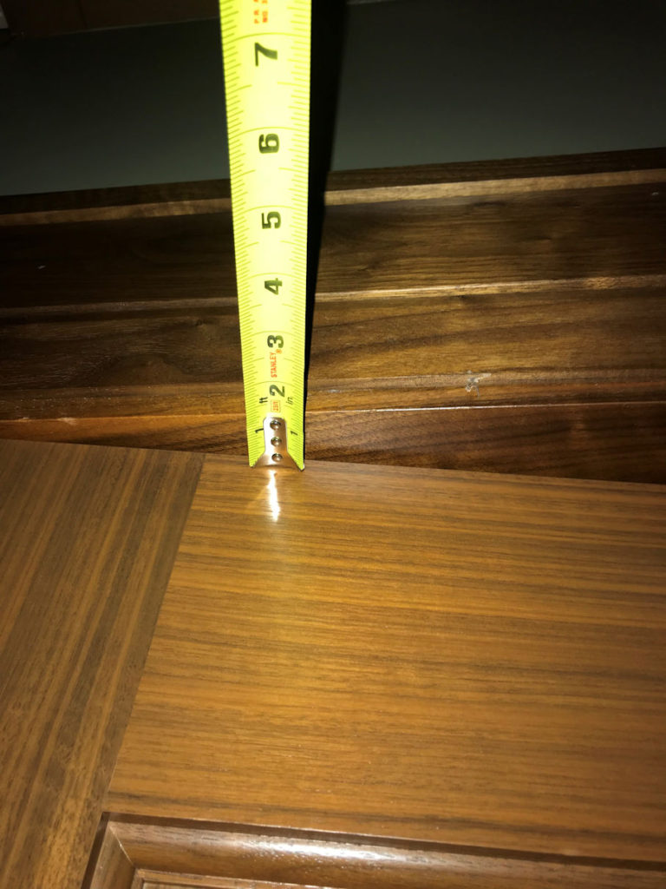
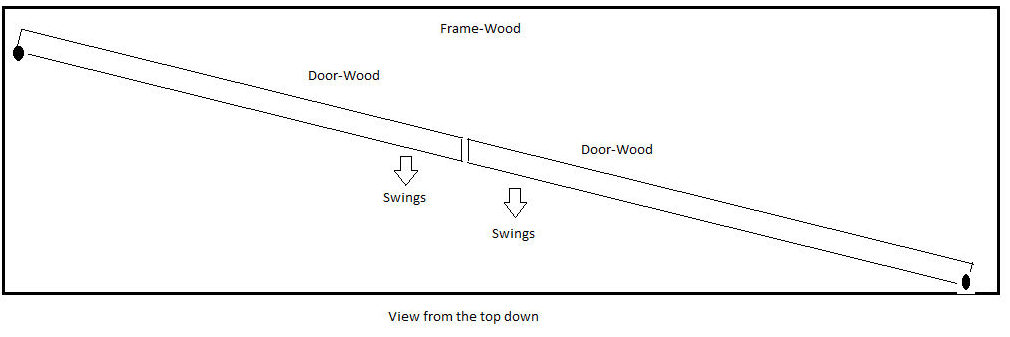
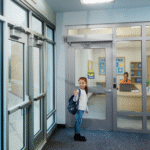
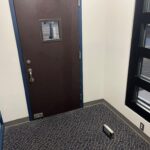
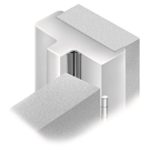

Spring hinges instead of closers
I’ll probably be roasted for even suggesting this but would spring hinges be an option? If not, track arms closers?
Not a closure person but how about something like this
http://www.dorma.com/us/en/opening_closing/door_controls/1800_series_ansi/index-144-145-715.html
Plus it can do double duty, and they can leave the doors open when needed
Perko Concealed Door Closer
Non-handed
• For 1 1/4” (31.8mm) to 1 3/4” (44.5mm) door thickness
• Suitable for doors up to 175lbs (80kg) in weight and
37 1/2” (950mm) wide
• Suitable for latched and unlatched installations
• Solid brass end plates, stainless steel links
• Hydraulically controlled door closing speed
• Unique twin power mechanism for extra closing force
• Adjustable closing and latching speed
• Endurance tested to 500,000 closing cycles
• Conforms to power size 3 on controlled door
closing device
• cULus fire rated:
» 20 min on wood doors & frames with intumescent mastic
» 3 hours on metal doors
• Conforms to ANSI/BHMA 156.4 requirements
• Conforms to ADA maximum opening force requirements
• Mounting hardware included: wood screws
I would use a surface closer on the left leaf and auto flush bolts on the right leaf. Use a coordinator and astragal for extra sound proofing.
Oh and for the control on the right leaf, would either use spring hinges or a frame mounted closer with and extended arm.
It’s probably a little too late now, but is a concealed floor-mounted closer an option?
Is the bevel truly on a diagonal as pictured? If so, how does the right door not interfere with the left. My original thought involved make the architect the door man and have him stand there til he learns something. My next thought is some version of a Rixon in the floor. Do they even make one with an offset for standard hinges? My third thought only goes back to making architects do a three year apprenticeship in the field installing the stuff they want to design. Last thought is to throw out the pull side restriction and use a Sentronic with a track. Similar to the above by Cda. Tied to the fire system and can hold open when wanted.
Rich. They are both angled in the frame. They open and close perfectly fine.
PERKO CONCEALED CLOSER
http://www.samuel-heath.com/products/product/perko-power-r102/2264/
The drawing indicates beveled meeting stiles. They need to be square unless a coordinator is used.
I haven’t used them myself yet but Check them out and let me know how it goes, they be the solution.
The Waterson Auto Door Closer hinges. [http://watersonusa.com]
They are Grade One and UL.
Another one of those hair-brain ideas that no one challenged. The acoustics would have been better served by using an acoustical door than a skewed wood panel door. We know that having non-parallel surfaces in performing arts halls are a given, but this is totally unnecessary. How does the skew affect ADA approach and clearances? Can the left door leaf open 90 degrees. These plus all the previous comments make for an unnecessary complicated door set. One Architect’s comment.
As per my understanding PARKO closer with door coordinator with both combination will meet the requirement.
Looking for feedback and suggestions.
1. the right door is inset, thus ideally it should have a raised barrel hinge. this door will not open more than 85deg.
2. the right door can have top jamb mount closer with long arm (for deep reveal up to 8inches)
why not use an LCN 4030 pull side mount and a longer shoe arm on the other door.