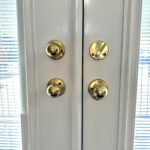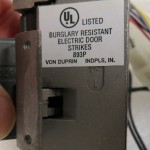This post was published in Doors & Hardware

The vision lights in these existing doors do not meet the current location requirements. If the sidelights were part of the frame, the opening would be compliant; it is unknown whether the AHJ would accept this design for new construction.
The International Building Code (IBC), requires almost all doors to meet the accessibility requirements, with the exception of the 14 areas that are specifically exempted in the code. The International Fire Code (IFC) and NFPA 101 – The Life Safety Code also address accessibility for buildings that are required to comply with these codes.
Vision Lights
In the United States, the commonly-used accessibility standards are ICC A117.1 – Accessible and Usable Buildings and Facilities (referenced by all 3 of the model codes mentioned above) and the ADA Standards for Accessible Design (a federal law). While some existing doors may pre-date the accessibility requirements that apply to vision lights, the required location has been part of ICC A117.1 since the 1998 edition. It was added to the ADA standards in the 2010 edition.
These requirements are found in Section 404.2.10 of ICC A117.1 (recent editions) and Section 404.2.11 of the 2010 ADA standards, and the language in each standard is virtually identical. This is the section from the 2010 ADA Standards for Accessible Design:
404.2.11 Vision Lights. Doors, gates, and side lights adjacent to doors or gates, containing one or more glazing panels that permit viewing through the panels shall have the bottom of at least one glazed panel located 43 inches (1090 mm) maximum above the finish floor.
EXCEPTION: Vision lights with the lowest part more than 66 inches (1675 mm) from the finish floor or ground shall not be required to comply with 404.2.11.
A vision light is not required in each door opening on an accessible route, but if vision lights are provided for viewing purposes in doors or sidelights, the bottom of at least one of these lights must be located no more than 43 inches above the floor. Additional vision lights may be provided at other installation heights, as long as at least one light is mounted at the required height. This ensures that the light permits viewing for all building occupants – including occupants using wheelchairs. While the typical mounting height of hardware was taken into account when adding the light location to the standards, care must be taken to avoid light/lock conflicts.
There is an exception in this section that exempts lights installed with the bottom of the light more than 66 inches above the floor or ground. These lights are acceptable because they are typically used for aesthetics or light transmission and are not used for viewing. Doors with lights above 66 inches are sometimes used for residential dwelling units, to permit privacy while allowing light to enter the dwelling unit. Transom lights above the door would also be exempt from these requirements.
When doors are discovered on-site which do not meet the location requirements for vision lights, one proposed solution has been to obscure the glazing so that the lights would no longer be considered vision lights. It is actually not uncommon to find new doors with non-compliant vision lights, as there are many people who are not aware of the required location, and many of the standard light configurations used in the past are not code-compliant. When the doors are fire-rated, it’s difficult or impossible to alter the light in the field, although a door manufacturer may allow it as a field modification. While it’s best to supply code-compliant doors, the Authority Having Jurisdiction (AHJ) may allow the glazing to be modified or a film added to obscure the glazing (verify what is allowed by the manufacturer’s listings if the door is a fire door). This would not be acceptable in locations where vision lights are required – like double-egress smoke-barrier doors in a health care facility.
Viewers
The 2010 ADA standards and ICC A117.1 include requirements pertaining to the primary entrance to certain types of dwelling units. For these units, the main entrance door is required to have a means for visually identifying a visitor without opening the door, and the viewer must allow for a minimum 180-degree range of view. An ADA advisory on this topic states that viewers with prisms can be placed at a standard height and permit a view from several feet away. The Fair Housing Act Design Manual also refers to a “wide angle peep hole” in the dwelling unit entry door but includes no prescriptive requirements.
The mounting location of viewers is not specifically stated in the accessibility standards, however, some local codes do include required mounting heights. For example, in Massachusetts, entrance doors to dwelling units are required to have a viewer (or sidelight or vision light) mounted 60 inches above the floor for some types of units, with an additional viewer/light at 42 inches above the floor for others types of units. Often dwelling units will have two viewers at two different locations to accommodate all building occupants. Be sure to check the state and local requirements for requirements pertaining to viewers.
For more information about the required locations of vision lights and viewers, refer to the applicable codes and accessibility standards, or contact the AHJ for assistance.
You need to login or register to bookmark/favorite this content.






IBC 2015 716.5.8.1.2.1 has a 10″ max dimension, 100 sqin total max for fire-protection rated glazing in doors in doors in greater than 1 hour construction. This is why we still have 10″ x 10″ (above 66″) lite.
Hi Jack –
If I’m reading that section right, it only applies to horizontal exits in fire walls (not fire barriers). This is not a very common application so it hasn’t caused me much trouble. Do you see any reason to keep the maximum dimension as 10 inches, or should I submit a code change proposal?
– Lori
Disregard my previous question…it has already been removed in the 2018 IBC!
716.2.5.1.2 Fire-protection-rated glazing in door assemblies in fire walls and fire barriers rated greater than 1 hour. Fire-protection-rated glazing
shall be prohibited in fire walls and fire barriers except as provided in Sections 716.2.5.1.2.1 and 716.2.5.1.2.2.
716.2.5.1.2.1 Horizontal exits. Fire-protection rated glazing shall be permitted as vision panels in self-closing swinging fire door assemblies serving as horizontal exits in fire walls where limited to 100 square inches (0.065 m2).
716.2.5.1.2.2 Fire barriers. Fire-protection-rated glazing shall be permitted in fire doors having a 1 1/2-hour fire protection rating intended for installation in fire barriers, where limited to 100 square inches (0.065 m2).
– Lori
One of the often cited security vulnerabilities – particularly in schools– warns that door lites can allow an intruder to break the glass and reach through to open the door. One solution I have seen (but not used) is locating the lites on the hinge side. Is there anything in the code that would prevent this?
Hi Jim –
No, there is nothing currently in the model codes that would prevent the light from being near the hinge edge. I wrote about the light (or lite!) location here: http://idighardware.com/2014/07/wwyd-classroom-vision-lite/. Maybe there’s something in the comments that will be helpful.
– Lori
Would you think it possible for Codes to include requiring at least laminated glass instead of tempered for door and side lites?
Hi Jim –
Do you mean for impact-resistance, or for security? The model codes include requirements for impact-resistance, but they don’t typically address security.
– Lori
Very interresting article !
Is a 180 degree viewer really necessary? And how is it possible to see beyond 180 degrees if that’s the minimum? Doors are typically flat (180 degrees).
Is it possible for someone to hide from view if the viewer only allows, say, 150 degree viewing? That means 15 degrees in all directions is out of view. I’m thinking a person would have to be EXTREMELY skinny to fit within that 15 degrees.