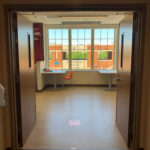 I was so excited to see this video from the Texas State Fire Marshal’s office talking about egress and fire hazards, but I noticed a little problem with one of the doors. Can you find it?
I was so excited to see this video from the Texas State Fire Marshal’s office talking about egress and fire hazards, but I noticed a little problem with one of the doors. Can you find it?
You need to login or register to bookmark/favorite this content.





WOW!
How did they let that happen?
Or is it some new type of auto-release door stop?
Door is held open by a door wedge which is not connected to the fire alarm system. Clear violation of chapter 6.1.3.3 (2) of NFPA 80 2013 edition
propped open fire door
Propped open fire door, AND furniture in the path of egress. When emergency lights go on, not sure if I would be able to see that table in the way and have to go around it.
The large meeting room appears to be >750 sf and would have an Occupant Load greater than (50) occupants which would require it to be classified as an Assembly occupancy (accessory, possibly) which requires panic hardware on ALL doors from this space to the Exit Discharge.
Next to the revolving door, what’s with the Adams Rite lever on the door with the exit device?? How does that work> Also wouldn’t the push bars on these same doors interfear with the exit devices>
Main Entry doors have Crash bar exit devices, mag locks and deadlatching lock that would require more than one function to egress the building during emergencies when the building is locked.
Yes, the problem is the hold open on a fire exit
It has to be self closing and latch plus stop only is allow
The propped fire door is easy. I’m more interested in the swinging pair between the revolving sets of doors on the exterior (18s into video). Correct me if I’m wrong that opening had 3 different types of hardware. 1 push/pull bars (below touch pad) 2. touch pad which appears to active the maglocks at the top 3. adams rite style lever above touch pad. Doesn’t appear to have the green illuminated push to exit button (that I can see). That’s my concern, not everyone knows revolving doors and high energy sliding doors will break free with ~50 pounds of force (or a drop kick).
I love these pop-quiz posts!
That room seems large and with a lot of seating. By my count its capacity is way over 50. Shouldn’t it have exit devices? The double door he was pointing to didn’t appear to have a coordinator so I’m guessing manual flushbolts?
I’m going with it lacks fire-rated exit devices. Final answer…
There is a wedge to keep door open and i Want assume that the lock set is a résidentiel lever maximum 20 min fire rated
Ironic.
In the video, at 1:04, there is an 84″ high panel with a in integrated door (I’m in TX and am familiar with the modular product) that is probably closer to the ceiling than allowed by code so as not to interfere with sprinkler head coverage.
At 1:37, there’s a low panel that appears to be in the ADA maneuvering space for access to the pull station.
My question is about the Conference room exit arrangement. The first exit light (at 0:33) doesn’t appear adjacent to a door, so am I to assume there is an arrow pointing at a door? If so, it seems unlikely to be pointing at the single leaf in the corner, to the sign’s right. Perhaps it’s pointing to the door in the recess (just to the left of the exit sign). If so, is there a problem with the distance between exits? They’re maybe 25 feet apart.
In frame 2:01 the fire extinguisher cabinet is located in a corner opposite the door on the adjacent wall in which the door’s swing blocks access to the fire extinguisher.