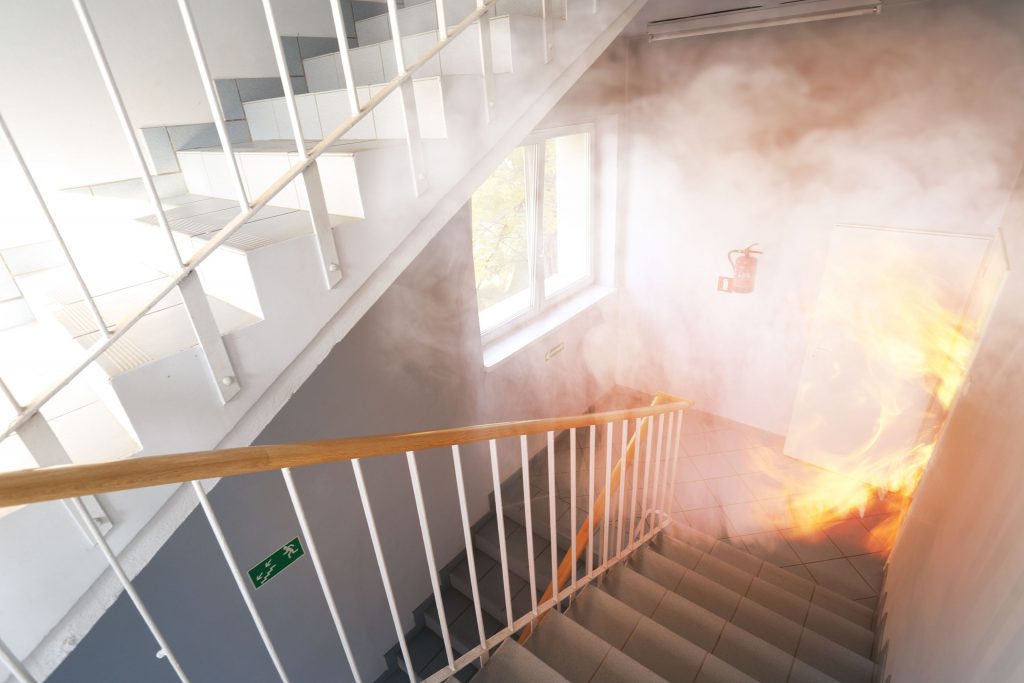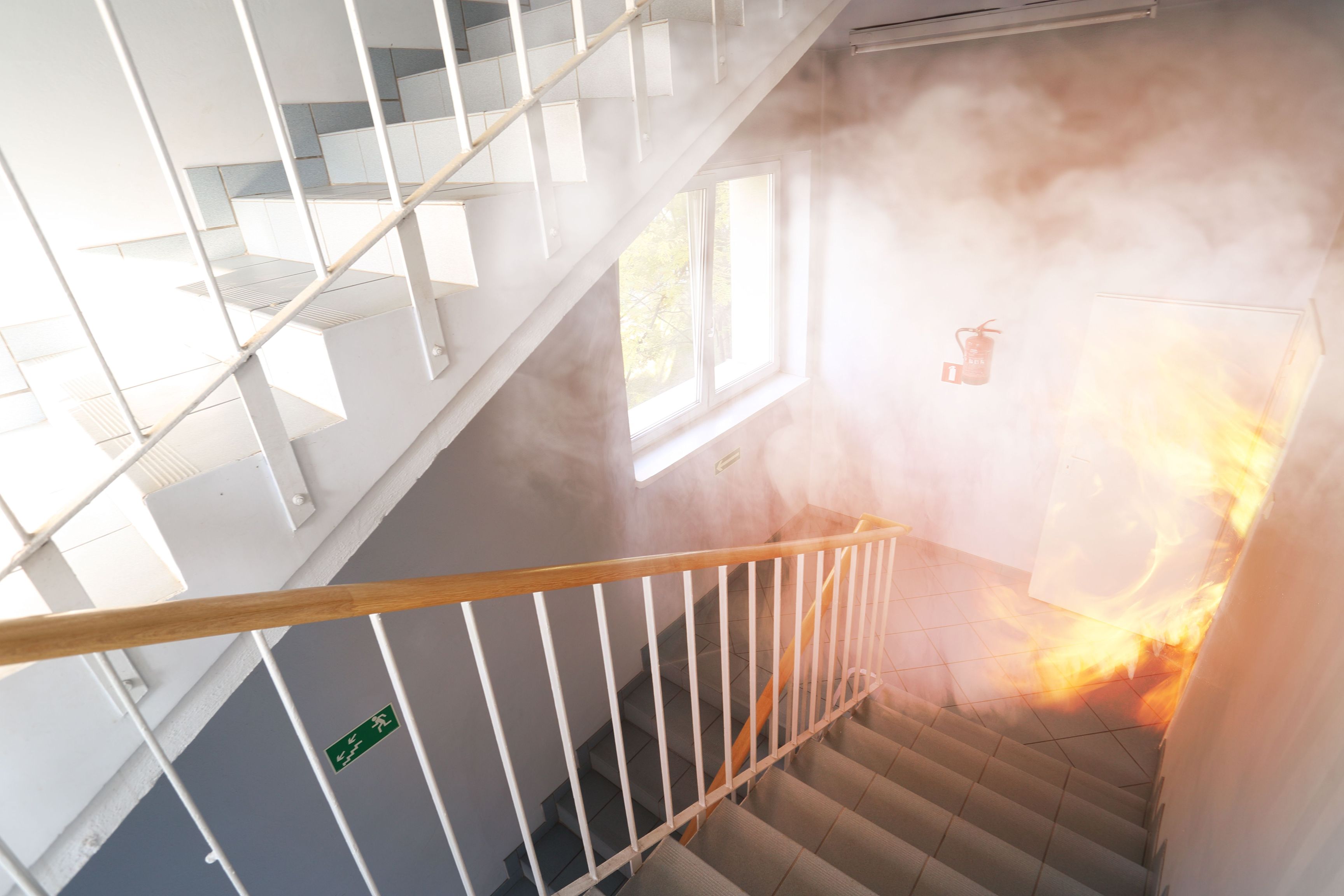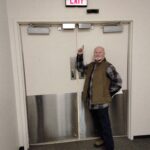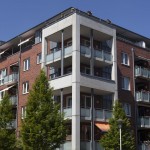 The questions about stairwell reentry never seem to end. I think it’s time to work on some code development proposals to add some clarity. About a year ago I wrote an updated Decoded article about stairwell reentry, and a few months ago I wrote a blog post answering some additional questions and another one on selected reentry; I also have a whiteboard animation video on the topic. But now another question has come up.
The questions about stairwell reentry never seem to end. I think it’s time to work on some code development proposals to add some clarity. About a year ago I wrote an updated Decoded article about stairwell reentry, and a few months ago I wrote a blog post answering some additional questions and another one on selected reentry; I also have a whiteboard animation video on the topic. But now another question has come up.
Most stairwell doors that are locked on the stair side are required by the model codes to be remotely unlocked. In addition to giving firefighters access to the floors of the building, the intent of the stairwell reentry requirement is to allow building occupants to leave a compromised stairwell and find another exit.
But what happens if you leave the stairwell through the unlocked doors, and find your path to the other exit(s) blocked by locked doors within the tenant floor? This is extremely common, as there is nothing in the model codes that addresses the doors between one stair and the other – the codes only require the stair doors to be unlocked remotely, not the doors that would allow you to go from one stair to the other.
Many of these doors have access control readers and electrified hardware, so it would be relatively easy to unlock them during a fire alarm if the system was designed that way. I just don’t think many people consider the need/intent for a path of travel through the tenant space. Do you?
Photo: ambrozinio/shutterstock
You need to login or register to bookmark/favorite this content.






I would say the IBC does address this.
Indirectly maybe.
Say you come up on an elevator to a floor that requires two exits. You are required unimpeded access to those two exits.
It seems like that would apply to if you come onto the floor from a stairway.
I think it needs to be more clear, especially since this section of the IBC only requires elevator lobbies to have access to one means of egress:
3006.4 Means of egress. Elevator lobbies shall be provided with at least one means of egress complying with Chapter 10 and other provisions in this code. Egress through an elevator lobby shall be permitted in accordance with Item 1 of Section 1016.2.
– Lori
Related, but not really, what do you do at egress doors from an assembly space, like a gymnasium that empty out into a stairwell where they want reentry but need the doors to be able to be locked during an active shooter drill or event? To electrify the hardware to accomplish this, and tying it all into the fire alarm system, at 17 openings is between $100,000 and $150,000. Yes, this is a school. Yes, it is in New York City. The building is 5 stories tall. Any suggestions you have would be greatly appreciated.
Hi Leah –
If reentry from the stairwell is required and they want the gym doors to be lockable from the stair side, then the fire exit hardware has to have fail-safe levers. They could permanently unlock the existing levers and add mag-locks, but it wouldn’t be my first choice. If the hardware is not lockable on the stair side and they are only looking for a way to lock the doors in an emergency, the fire marshal might allow a method that does not unlock upon fire alarm but you know how I feel about those “solutions.”
– Lori
Great post, Lori.
I’ve gone around and around with architects on this one. Most of the time I convince them that if the code says that they need two paths of egress from each space on the floor, the stairwells must be connected in a way that always someone to escape one stair and find the other. I’ve found that most large modern buildings are created with corridors that connect at least two stairs, but that isn’t always the case on older buildings. I have had architects agree to put fail safe locking hardware on tenant entries in the past.
I normally find the requirements, and sometimes relief in local supplemental codes. Most cities have something about this, specifically as it related to the locking of the means-of-egress exit door to the street prior to IBC clearing it up.
Either way, the future of what will happen to tenant spaces after a building is handed over is not knowable. What I find most commonly is that a tenant takes two floors, and want to use the stairs for communication between floors.
That’s why I recommend the use of Hi-Tower locks INTO a stair. It can be set up to remain powered only by the fire alarm panels for landing re-entry, and with one riser within the stair for that purpose. It can also be supplemented with access controls.
The basic advantage of Hi-Tower locks is that the solenoid is on the STRIKE, not the lockset. This avoids the use of an electric hinge and hacking up the door panel. All around, it’s the least cheesy solution, given that mag locks and electric bolts rarely age well, or otherwise present the risk of either not holding a door shut, or inhibiting it from opening if damaged by wear and tear, or the fire event.