This post will be published in the September 2017 issue of Doors & Hardware
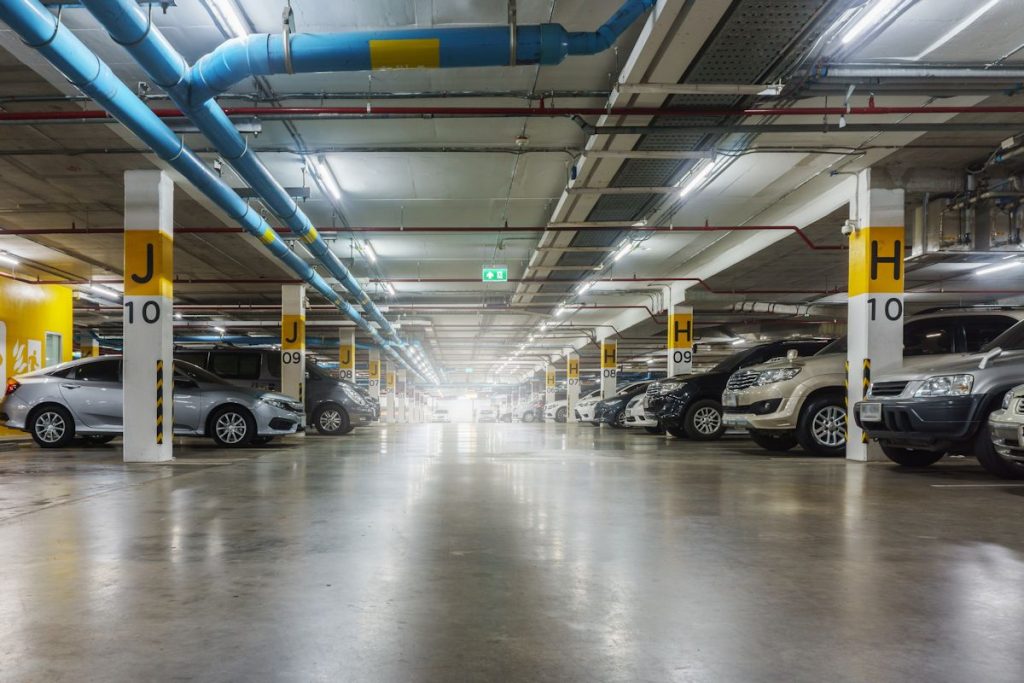 Without proper planning, parking garages can present security and life-safety challenges. People who are authorized to use the parking area – or unauthorized people who are able to enter an open parking garage – may attempt to gain access to other floors of the building.
Without proper planning, parking garages can present security and life-safety challenges. People who are authorized to use the parking area – or unauthorized people who are able to enter an open parking garage – may attempt to gain access to other floors of the building.
Stair towers often extend from the lowest level of the parking garage to the highest level of the building. These stairwells are typically a required means of egress for the parking garage, but allowing free access to the stairwell could cause a security problem on upper floors that are not used for parking.
Limiting Access and Egress
When trying to mitigate the security concerns, it may be tempting to prevent access to the stairs and force the use of elevators that control access to upper levels. However, if the stairwell is a required means of egress for the parking garage, occupants cannot be prevented from using the stairs for egress, although there are a couple of code-compliant security methods that might deter the use of the stairs. Locking the door with electrified hardware and ONLY unlocking it when the fire alarm is actuated IS NOT one of the acceptable methods.
The International Building Code (IBC) requires parking garages to meet the means of egress requirements of Chapter 10, where people other than parking attendants are permitted (if only parking attendants are permitted, there must be at least two exit stairways). Egress elements are based on a design occupant load of 1 person per 200 square feet (gross), so the calculated occupant load is fairly low. If you have ever witnessed a car fire you might think that parking garages present a fairly high risk of fire, but because the amount of combustibles per square foot is relatively low, the IBC classifies a parking garage as a Group S-2 – low-hazard storage occupancy.
As with most egress doors, it’s acceptable to install alarms and/or monitor switches on the parking garage exits. The switches can notify security personnel in the building or elsewhere that the door has been used. Cameras can monitor who has used the stairwell and what route they took after entering the stairwell. This option is code-compliant because it does not limit egress.
Delayed egress locks are another option, depending on whether all of the required code criteria are met – including a fire protection system. The International Building Code (IBC) does not limit the use of delayed egress locks on parking garages or other types of storage occupancies. Delayed egress locks will delay egress for 15 seconds, and must sound a local alarm. These would act as deterrents, along with the signage required by the model codes. If some building occupants are authorized to use the parking garage stairwells, an access control reader can be used to shunt the delayed egress locks or the alarms to allow the use of the door.
Operable Hardware
Although panic hardware is often used on parking garages for convenience and the ability to withstand abuse, panic hardware is not typically required by the model codes for doors that serve parking areas. Panic hardware or fire exit hardware is required by the model codes for doors serving certain occupant loads in assembly and educational occupancies, as well as high hazard occupancies, but as I mentioned previously, parking garages are considered storage occupancies.
Doors in parking garages are typically required to meet the accessibility standards, so hardware must be operable with no tight grasping, pinching, or twisting of the wrist, and no key, tool, special knowledge or effort. One releasing operation must unlatch the door, and the releasing mechanism must be mounted between 34 inches and 48 inches above the floor. The hardware used on doors in parking garages may be exposed to atypical levels of humidity and other environmental changes, so this may affect product selection.
When a door in a parking garage is required to be a fire door assembly, the door must comply with the positive-latching requirements as well as all of the other criteria for a fire door. It is not uncommon for fire doors in parking garages to be propped open with wood wedges or more creative hold-opens, but it’s important for these doors to be closed and latched in order to protect the means of egress. The annual fire door assembly inspections required by NFPA 101 – The Life Safety Code, the International Fire Code (IFC), and NFPA 80 – Standard for Fire Doors and Other Opening Protectives, will help to ensure that fire doors in parking garages will perform properly if there is a fire.
Switching Gears
When a parking-garage occupant enters a stairwell that leads to floors which need to be secured against unauthorized entry, those floors should be locked to prevent access from the stairwell. Fail-safe electrified locks are typically used to lock these doors on the stairwell side, in order to meet the stairwell reentry requirements. Although NFPA 101 allows mechanical locks in some circumstances, the IBC requires all stair doors to have the capability of being remotely unlocked by a switch at the fire command center or other approved location.
Using fail-safe electrified locks to lock stair doors on the stairwell side will help to ensure that if a fire does occur, building occupants can leave the stairwell on any level to find another exit or wait for assistance. Balancing security needs with code-compliant egress, operable hardware that meets the accessibility standards, and functional fire door assemblies will result in the required level of life safety for parking garage occupants while meeting the security needs of the facility.
You need to login or register to bookmark/favorite this content.

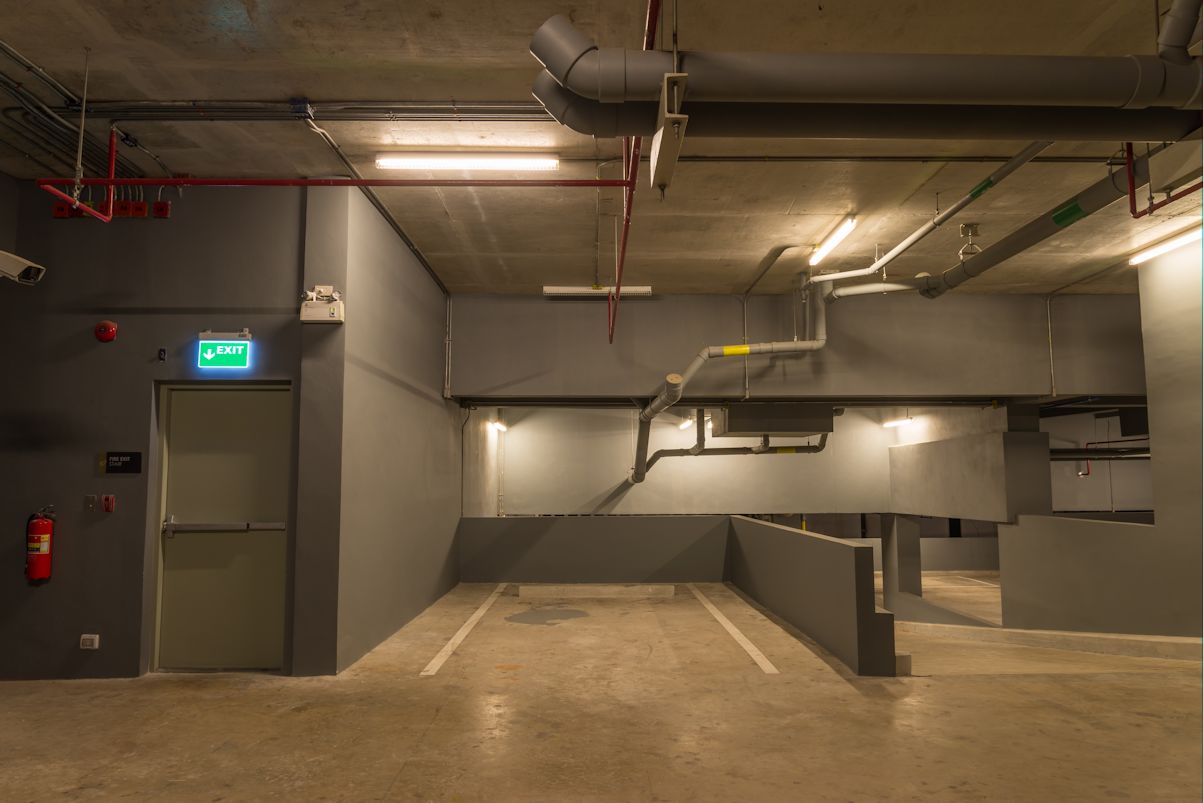

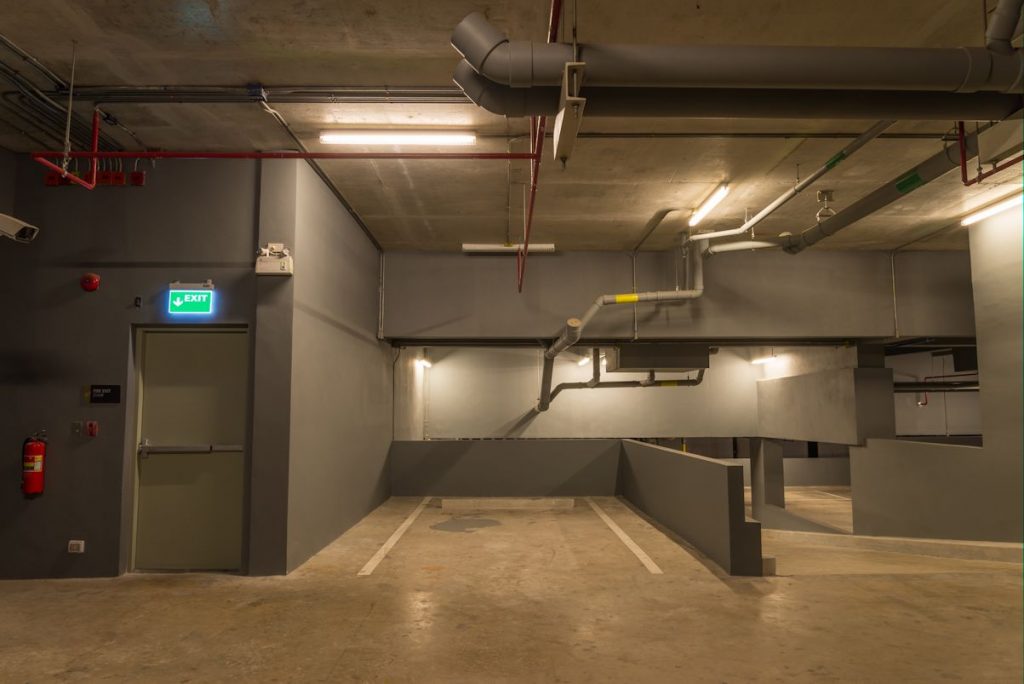
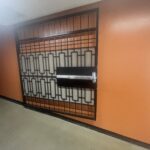

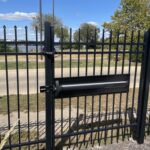
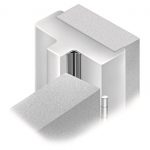
I worked on a project in Denver that had this issue. They wanted to control access from the parking garage, but also were required to allow egress into the stairwell via fire exit hardware. We helped them set up a 30 second delayed egress system that was technically code compliant but the AHJ wouldn’t approve it. I think they ended up using local and remote alarms with visual deterrence (signage: “ALARM WILL SOUND”, “EMERGENCY EXIT ONLY”, “WARNING: Security Cameras In Use”, etc). Not perfect, but it should keep out most people.
I’m confused, in most all parking ramps you must hunt for a space which could be found on any level. When retrieving your car, one must be able to access whatever level the vehicle is located on from the stair tower, presuming there is no elevator or you choose to walk. Thus, I don’t think any doors should be locked from the stairwell side unless for some reason they lead to other than public parking areas.
Pete Schifferli
Hi Pete –
I was referring to upper floors being locked – like the door from the stair to a tenant space – not the parking garage.
– Lori
A common solution I see to allow garage egress while securing the upper floors is a fence and gate at the first mid-landing above the discharge level of the stairs. Occupants have free egress when descending. The gate is locked to prevent intruders from reaching floors above the discharge level. We treat this gate like the fail-safe doors you mention at the end of your article. Manual release at the fire command station is required. This fence and gate arrangement allows an owner to secure all the upper floors at one point.
Hi Tod –
That’s a good solution if there’s room for a gate. I’ve run into that on a few projects.
– Lori
“…if the stairwell is a required means of egress for the parking garage, occupants cannot be prevented from using the stairs for egress, although there are a couple of code-compliant security methods that might deter the use of the stairs.”
I am very curious what these code-compliance methods would be. We are trying to get away from delayed egress locks to access the stairwells from our underground parking garages. The stairwells dump people out of the building but also allow access to the upper floors which is a security concern.
Hi Jeff –
If the stairs are a required means of egress from the garage, typically alarms or delayed egress locks are the most restrictive applications you can use. Sometimes a gate is installed in the stairwell to prevent access past a certain point while still allowing egress from the opposite side.
– Lori
We recently replaced storeroom function locks on garage exit stairways with stand alone keypad locks. Electric strikes were already installed and had passed code in the past. Now they are saying they do not meet code.
Is there any recourse? I see the only alternative to be installing delayed egress where keyed locks were before. This makes no sense that it passed in the past , but now it is not code? We will do what it takes to be compliant, but why has the doors that have passed inspection every year not be compliant now?
Hi Cliff –
The problem is that the strikes were probably never code-compliant and someone just figured it out. If they are fail-secure strikes they’re a problem on the stairwell reentry side of the equation. If they’re fail-safe, they’re a problem fire-wise. Is the keypad on the egress side or the stairwell side?
– Lori
I own and operate a small commercial real estate management company in Los Angeles and just acquired an account with a single level subterranean garage which has two egress exit doors into separate stairwells leading to the ground floor (open to outdoor building walkways which tie to city sidewalks).
I am new to garage management but wish to secure the two doors from unauthorized ingress into the garage while also preserving fire safe egress from the garage. I was thinking panic hardware on the egress side of the doors with self closers and auto locking ADA hardware on the pull side of doors. This would keep unauthorized access out of the garage at night, etc. but allow folk to get out of the garage without keys, etc. in an emergency. I can’t seem to find local code for this particular situation. Any guidance would be greatly appreciated.
Hi Adam –
Could you send me a floor plan of the garage – even just a sketch? lori.greene@allegion.com
– Lori
I’m a tenant in a senior apartment building in Los Angeles, CA. Our parking garage is on the ground level adjacent to the lobby of the building and does not lock. The front door of the lobby is ADA, its automatic and stays open for 20 seconds.
The parking garage has been burglarized five times in the last three months. Costing several tenants including myself damage but in most cases not high enough to file an insurance claim. For instance my ignition was destroyed cause whomever was trying to steal the car. This cost me $350 to have repaired my deductible is $500. Management says they have to leave that door unlocked due to fire codes. Also said the camera wasn’t angled to see my car. Do we just have to be sitting ducks?
Hi Jacqueline –
It’s hard to say without knowing the layout of the building, but maybe a delayed egress lock could be installed?
– Lori
I just met with a client that needs to secure a fire rated stairwell access door from the parking garage. Currently, they are manually deadlocking the door after hours to keep people from the street out. The door in question also leads to a pedway that workers need to get access to for their work. The client would like to secure it with card access and an electrified lock (they don’t want delayed egress). Would it be ok to provide them with a fail safe electrified lock to secure the door?
Hi Rick –
I can’t really weigh in without seeing a floor plan. If you want to send me one, my email address is lori.greene@allegion.com.
– Lori