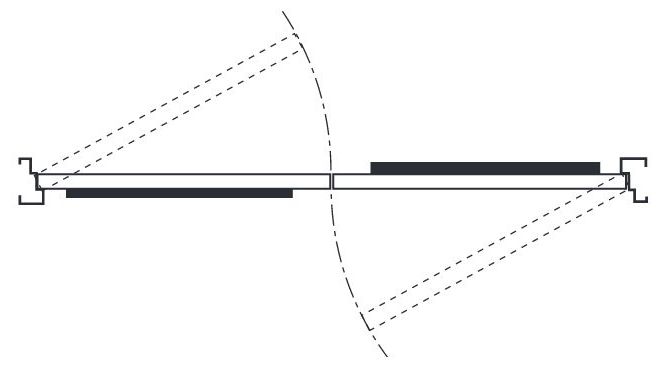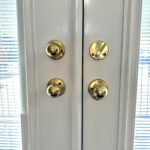I could have sworn that I had already answered this question on iDigHardware, but there are almost 2,000 posts and I can’t find one that specifically addresses this…Is there a required “hand” for a double-egress pair?
Most double-egress pairs are left-hand-reverse x left-hand reverse (LHR x LHR)*, which looks like this:
 The configuration above follows the natural traffic pattern within a corridor. But is there a code requirement stating that the opposite handing would not be allowed? Like this:
The configuration above follows the natural traffic pattern within a corridor. But is there a code requirement stating that the opposite handing would not be allowed? Like this:
I have not seen a requirement in a code used in the United States that would require the LHR/LHR swing or prohibit the RHR/RHR swing. I’m pretty sure I saw something in one of the Canadian codes, so if anyone knows of a written requirement, let me know.
With that said, I HAVE seen situations where a code official would not allow the RHR/RHR swing – the one that swings against the natural traffic flow. This question just came up again last week, and the AHJ agreed that there is nothing specific in the code, but they would not allow the RHR/RHR swing unless there was a good reason to swing the doors this way, and some sort of assurance that the traffic flow would support the abnormal swing.
Have you had experience with this application?
*Double egress pairs may also be called RH/RH (the “normal” swing) or LH/LH (the “abnormal” swing). If you need a refresher on door handing, here’s a video and a handy-dandy graphic!
You need to login or register to bookmark/favorite this content.






I have had to install double-egress doors “against the grain” in retrofit situations where other corridor openings or obstructions got in the way of the “normal” swing. AHJ did not call it out. It can be awkward but 90% of the time these types of doors are on hold-opens anyway.
Not written in the code cannot do it.
I am wondering if it is written in the code to not allow it, if there would be a situation that could cause a problem
I have only seen it once, and I think it was missed on plan review
The model codes in the US do not prohibit the RHR/RHR double egress pair, and do not require the LHR/LHR double egress pair, but some AHJs have said no.
– Lori
while not prohibited by code, I had a set in town that did not go with he flow of traffic, the customer and users hated it
I understood that the flow of traffic is in the direction of egress (panic/push side)in America would be in the right lane. Maybe in the UK it might be reversed.
I had an local architect do a project in England and they used LHR/LHR and they Owner wasn’t too happy but it wasn’t a code issue in England.
I’ve seen the RHR/RHR setup at entrances to convenience stores and other similar situations. The switch tends to happen when the checkout counter is closer to the door on the right (looking at the entrance from the outside). The RHR/RHR setup helps prevent people from unnecessarily crossing paths as they are coming and going.
Door swings are regulated by occupant load (50 or more) and/or by hazardous occupancy by the IBC :
IBC (2015)
1010.1.2.1 Direction of swing.
Pivot or side-hinged swinging doors shall swing in the direction of egress travel where serving a room or area containing an occupant load of 50 or more persons or a Group H occupancy.
… and LSC includes additional requirements :
NFPA 101 Life Safety Code (LSC 2012)
7.2.1.4.2 Door Leaf Swing Direction.
Door leaves required to be of the side-hinged or pivoted-swinging type shall swing in the direction of egress travel under any of the following conditions:
(1) Where serving a room or area with an occupant load of 50 or more, except under any of the following conditions:
(a) Door leaves in horizontal exits shall not be required to swing in the direction of egress travel where permitted by 7.2.4.3.8.1 or 7.2.4.3.8.2.
(b) Door leaves in smoke barriers shall not be required to swing in the direction of egress travel in existing health care occupancies, as provided in Chapter 19.
(2) Where the door assembly is used in an exit enclosure, unless the door opening serves an individual living unit that opens directly into an exit enclosure
(3) Where the door opening serves a high hazard contents area
That is true, but with a double-egress pair you would still have one leaf swinging in the direction of egress. It would just be on the “wrong” side of the corridor.
– Lori
Lori – the only times I have done it was when existing conditions necessitated it but each time it was in a surgical suite area where we needed cross corridor doors for air quality control. No one liked the idea but the area was only occupied by people who “knew the lay of the land” as they say. No public so the staff was OK with it. Unlike Todd in comment 1, These doors were closed all the time to maintain air quality.
In the facility I used to work in, we had a few pair of RHR/DE doors that were specified to direct egress traffic toward stairwell exits that were on the left side of the corridor in the path of egress.
We have provided RHR/RHR openings also. It was due to the layout of the corridor and obstructions as others have noted above. Other double egress opening in the same facility were normal LHR/LHR. Also as mentioned above, these doors were on mag holders anyway.
As long as the English people exit on one side and the Americans exit on the other side….no problem.
i have often wondered about this, we have several pairs like this in our hospital, or to me they swing wrong way according to flow, using the traffic direction anyway,oh well! no one has ever mentioned it during inspections.
While this isn’t code, I ran across the following in the NYS Education Dept. Manual of Planning Standards:
S109-1 General c. Double Egress doors are dangerous for student use, must be held open, on automatic release devices, will usually diminish exiting capacity, and are discouraged. When provided, the right hand door leaf should swing in the direction of egress.
Great input!
– Lori
Although RHR/RHR doors are not against code, they are also not a stock item for most distributors and manufacturers (while LHR/LHR typically are a stock item). So keep this in mind while designing your building. Especially on projects with a short construction schedule.
It’s obscure, but the California Building Code does have language that indirectly implies that the door on the right side of the corridor should swing in the direction of egress. It’s in Chapter 11A, which is for Housing Accessibility, specifically in the section for Raised characters and pictorial symbol signs, at 1143A.6.8:
“Location. When a tactile sign is provided at a door, the sign shall be located alongside the door at the latch side. When a tactile sign is provided at double doors with one active leaf, the sign shall be located on the inactive leaf. When a tactile sign is provided at double doors with two active leafs, the sign shall be located to the right of the right hand door.”
Thus, a blind or visually impaired person feeling along the wall for signage will encounter the sign saying “TO EXIT” at the double egress door through a horizontal exit. Because this sign is to the right of the right hand door, that right hand door should be the one swinging away from the person, in the direction of egress to the exit.
Thanks David!
– Lori