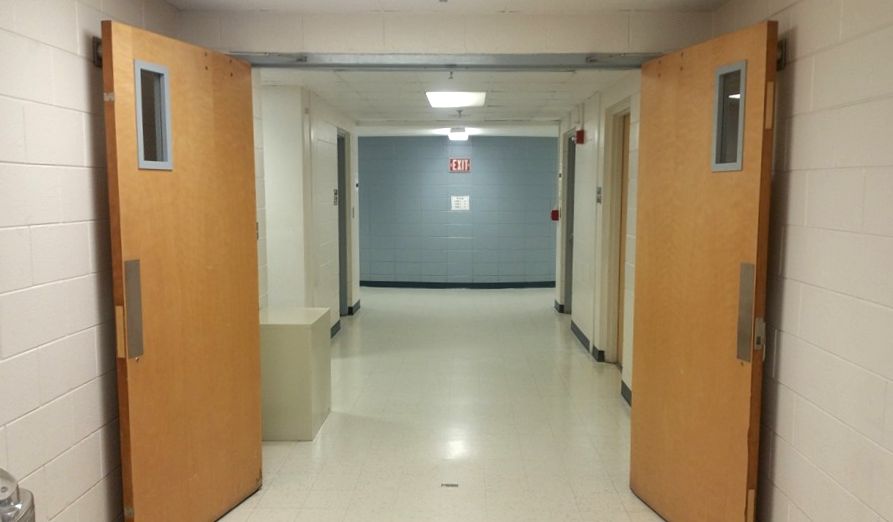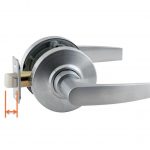Before we get to the Fixed-it Friday photo, I’d like to draw your attention to a great opportunity to work in my former office – SSC-New England! You would have the pleasure of working with all of my old coworkers, who I love dearly. Check it out on the Allegion Careers page! And tell them I sent you! 😀
~~~
Today’s Fixed-it Friday photo came from Revelation Door Inspections. This is a pair of fire doors in a university education building. See any problems?
You need to login or register to bookmark/favorite this content.






First question is that a rated wall, that requires rated doors??
If yes
No positive latch
Field modified
Windows a little high
Not sure what hardware is on the other side of the door
If two ways out are required, which more than likely the answer is no, doors would need to swing opposite of each other
Coordinator missing or parts of it missing??
Latches and panics removed and voids filled with wood blocks — on both panels; appear to be after market light kits — due installation height; hard to tell if that bit top center is a mounting bracket where an exit sign has been removed
There is no latching capability required for fire-rated openings.
Vision lights are installed too high to comply with latest accessibility codes.
I think the light kits are actually legal because they are high enough to NOT have to comply with ADA. Most of the other issues were already addressed by Charles.
Do you think the light kits are more than 66″ above the floor?
– Lori
Calculated it out in Adobe Measuring and it looks like visible glass is about 68″ AFF.
That was more of an “off-the-cuff” remark but I wasn’t certain of the 66″ height. I only knew there was an exception at some unusually high location. In relation to the CMU block, I’d say it probably falls shy of 66″.
Lack of latching clearly.
I had a project that involved a similar-looking situation. University 1950s CMU building, cross-corridor fire doors – in all likelihood, the doors were originally put in to separate the building into fire areas, breaking up the total area of the building. Later, they installed sprinklers. Allowable fire area in a fully-sprinklered now might cover the whole building and the fire doors are unnecessary, but removing CMU cross-corridor walls is expensive for little gain, so they just prop everything.
Do you think the labels should be removed in this case?
– Lori
I believe they should be removed. They no longer meet the requirements of fire rated doors.
good catch — so the bit that looks like an Exit sign bracket is really a sprinkler head
In our case, it had originally been done like that without removing the labels whenever it was done years ago. For our renovation years afterward we removed the doors entirely and filled the hinge mortises in the frame, primarily because with the way the building had been previously re-configured with incremental renovations the egress direction should be both ways and the doors swung one way.
Could be the old “Smoke” door rating that didn’t require positive latching.
In addition to the above comments, swing of doors should be swinging toward the exit sign?
If the doors need to be rated, install the exit sign, replace the doors so they are actually rated (intact, proper vision panel, no field modifications nor unapproved hardware), ensure panic hardware, electro-mechanical releasing devices, coordinator (if needed), closers and positive latching are all functional and rated for use with that door.
If they are being abandoned in place, i.e. no longer a separated compartment, remove the tags to ensure that they are not mistaken for fire doors.
The doors appear to have been in a fire separation at one time as they had automatic flush bolts and a mortise lock. If as rb poses they are no longer considered part of a fire separation it may make sense to remove the labels if only to save confusion for inspectors. On the other hand, as the doors have mag hold opens why not reinstall the lock and flush bolts as the doors will close on a fire alarm anyway and could provide additional smoke/fire protection, even though the windows likely void the label.
Of course there may be other factors that the photo does not show!
If that’s the case, and they’re not required anymore, wouldn’t it be much easier to just remove everything and install a cased opening frame? Less work and better looking.
If it was ever intended that more than 49 people exit through these doors, heading toward the wall-mounted EXIT sign on the wall in the distance, these doors swing the wrong way.
No latching capability, no astragal to stop smoke and deadly vapors. Does not have any in-tumescent strip around the wood door. Lights don’t meet ADA. If I was the inspector I would give an epic fail!
Class B if a university and built before what 2006?
rb is all over it. If you look closely you can see sprinklers on the ceiling.
This is what we call an opportunity to educate and sell! $$$
There is likely no way to make the opening a fire rated assembly after all of these prior modifications. And since t’s not a rated assembly, either the fire door labels should be removed or the opening should be logged/identified to the fire door inspection team and the code authority who inspects the building as not being a fire door assembly.
It certainly appears wood blocking was used to fill three spots. In the LHR leaf, a mortise lock has been removed. The strike for the mortise lock is still there on the other leaf. In the RHR leaf, two flushbolts have been removed. From the size and location of the blocking on the RHR leaf and we can see what looks like the former location of the protection plate on the left leaf, they removed automatic flushbolts. Below the push plates you can see the bottom bolt for the pull handles on the other side of the door.
No latching, no coordinator, light kits for basketball players only. The inspectors have to write it up as is and let the AHJ decide what to do with it.
There are so many non compliant doors out there its incredible. Unfortunately a lot of Fire inspectors don’t know or care to understand doors and its hardware. However we just had a condominium get fined $35,000 for failure to comply on multiple infractions . Its about time that some one had the nerve to sink their teeth into the problem and force them to clean up their act .