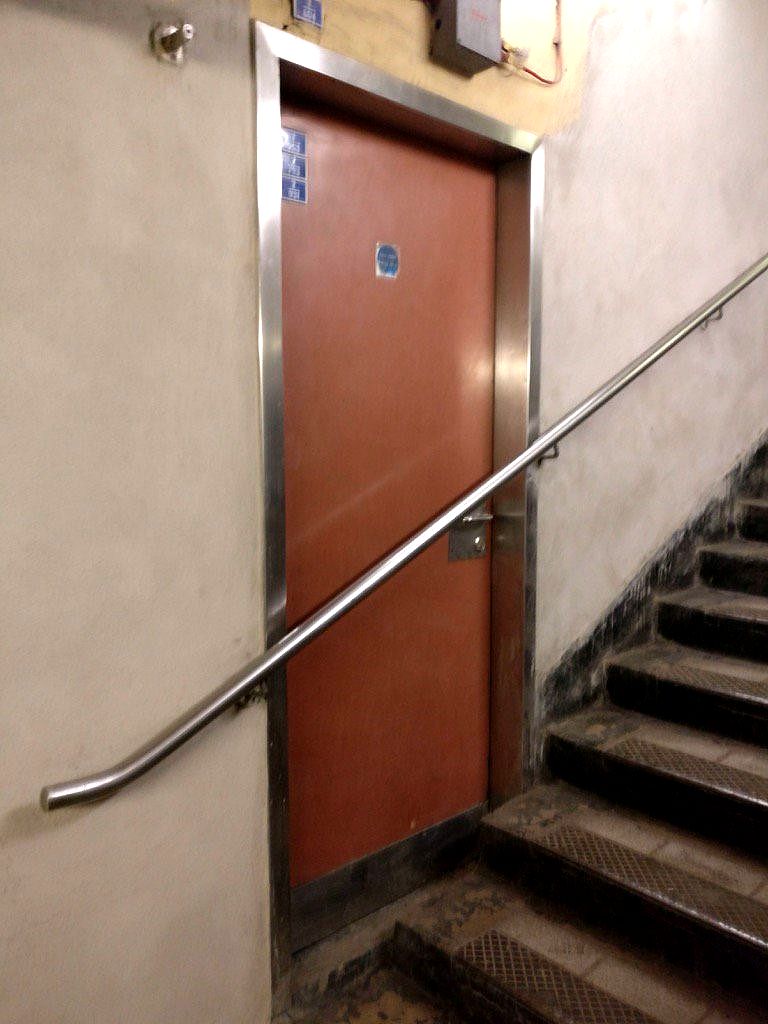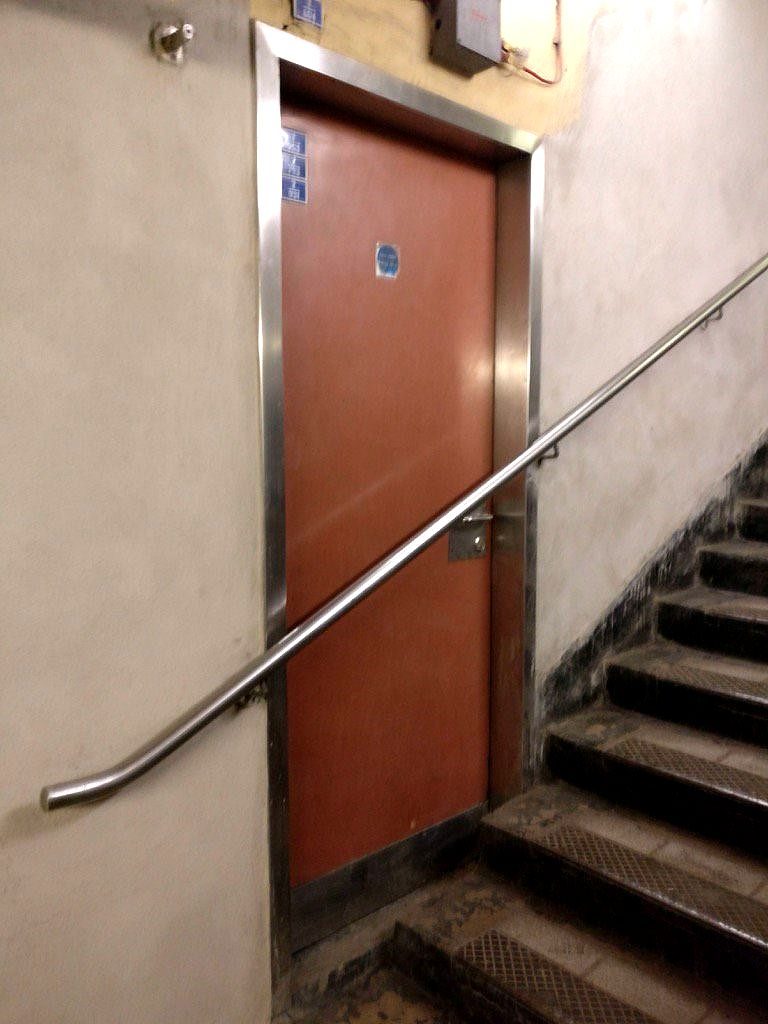Lenny Timpone of Long Island Fireproof Door sent me this Fixed-it Friday photo (Lenny is not responsible for this door!). Remember…if a fire door is no longer used as a door, the opening must be modified so that it has the required fire resistance rating for the wall (not for the door opening).
Before any of you point out that we don’t know whether this is a fire door – that is true. But it opens from a stairwell, so there is a high probability that it is a fire door assembly. And maybe the door is still in use, and then the question is…would you go over the railing, or under it??
You need to login or register to bookmark/favorite this content.







Pull a Shadowcat and go through it.
I thought I had seen a similar picture
http://idighardware.com/2015/12/ww-seek-alternate-route/12314018_10207026138084631_1944966640070620997_n/
I wonder if they added on to the building at some point,,, or installed new railing and had to make it continuous ???
I swear – you remember more about this website than I do!
– Lori
Based on the frame, and the proximity to the stairwell, I might guess that it is an access door to an elevator shaft.
We have a couple of buildings with this set up (but not off of the stairs with a railing in front)
I am 5’1 with stubby legs. Definitely going under!
when you don’t have space for a landing and want to have a continuous handrail to match your stainless steel frame
This is one of those that makes you just go WOW!
Pick your poison by going over or under, either way just watch your step, too much to the left and you kick the stair, stay in the center and stub your toe, too far to the right and you stumble out of the opening…
It all depends on how much I’ve had to drink. I’d have to go under after the fourth or fifth.
Haha.
I would thing the stairs would be a tripping hazard and could be an issue as well.
Should the door not open onto a landing?
Lori I agree with the statement if that is a “DOOR” but that could easily be a considered a 3070 fire rated access panel and that is legal for access to anything that requires access off any enclosure. Just like fire rated pull down stairs in ceilings which use gyp core fire doors as the Ceiling material. The equipment behind that door might require that size “Panel” for access, service and removal. To a rigger taking down the handrail is just a speed bump. Rated Access panels have size limits because of their spring closing mechanisms and slam latches and we quite often have to make Fire door assemblies to accommodate equipment which does not fit thru the largest access panels made
Paul
That’s interesting. I wonder how to define the difference between a door and an access panel. It sure looks like a door.
– Lori
I’ve never seen an access panel with a kick plate.
That’s a good point.
– Lori
What kind of trim/lever is on the door? It looks like a wide push plate with a cylinder below and a lever(?) above?
I’m not sure what’s going on there.
– Lori
2009 international mechanical code
ACCESS (TO). That which enables a device, appliance or
equipment to be reached by ready access or by a means that
first requires the removal or movement of a panel, door or
similar obstruction [see also “Ready access (to)”].
READY ACCESS (TO). That which enables a device,
appliance or equipment to be directly reached, without
requiring the removal or movement of any panel, door or similar
obstruction [see “Access (to)”].
Being a guy, I would prefer to go under. Besides, it’s been over 40 years since I’ve jumped hurdles, I don’t think I’d make it over.
We were focused on the handrail but to me there is another defect of significance. The stairs forming a rather unpredictable walking surface that intrudes into the opening, going up significantly as well as dropping down on the left side a few inches. Looks like a terrific place to cause a fall into or out of the stairway. As such it could be the start of a human pile up during a fire or other panic causing event. I am always tempted to assert that the various components of the means of egress are not necessarily all fire related. To me, this looks like someone cut in an opening from an adjacent space post design and post construction into the stair enclosure to allow access or exit capability from an adjacent area. Maybe they thought they needed a railing to allow someone to grab onto as they fell due to the unevenness of the path trying to egress through this mess??