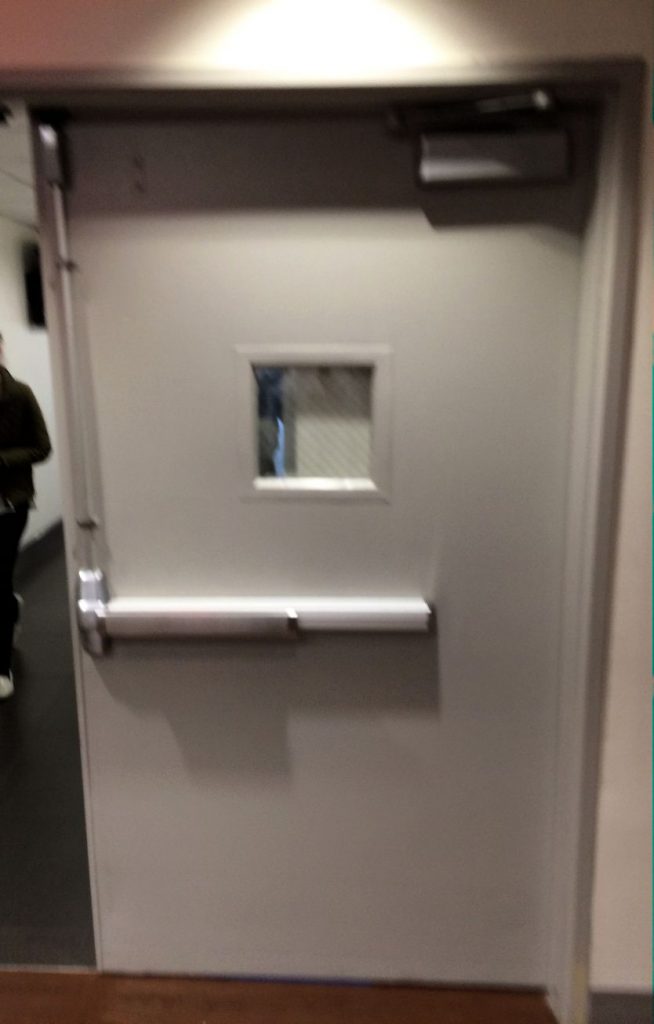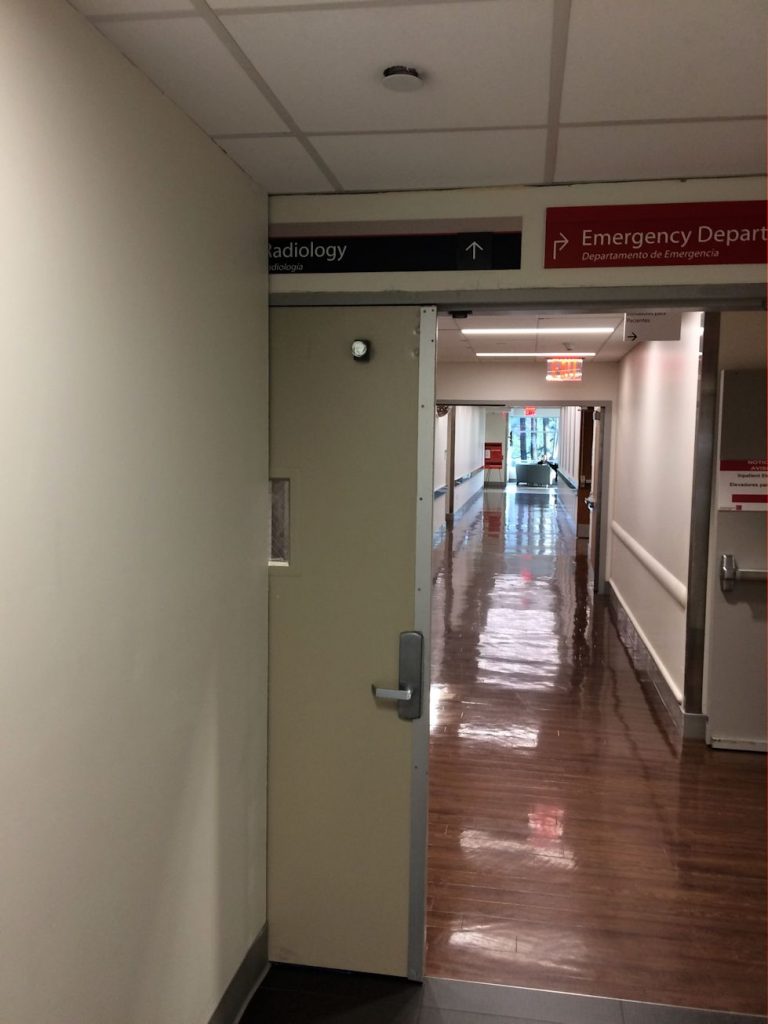Brian Lane of Allegion sent in the photos below (via Deputy Jeff Tock). The push side photo is a little fuzzy but it’s necessary for understanding the context of this opening. This is a cross-corridor door in a health care facility. The wall behind the door MUST be temporary (I hope!), but wow. I am truly Wordless. And yes – the panic hardware is too short as well.
You need to login or register to bookmark/favorite this content.








The wall does not look temporary.
It has molding installed at the bottom.
I saw the base molding too, but how could this wall be permanent? Maybe just wishful thinking on my part.
– Lori
“Hey, the ADA requires a 10 inches flush bottom rail. We should use an LBR exit device!”
“Ok! But let’s use this spare 36″ model we have lying around instead of buying a 48″. Oh, and should we make sure that the door is actually physically capable of opening?”
“Nah, she’ll be right.”
From the pull side looks like it´s temporary, looking at the radiology sign
Even if it’s a temporary wall, how could it get approved? Also, that is not a 2 3/4″ backset on that exit device–as required by VonDuprin for fire rated doors.
The wall must be temporary… the door has a wall mag, so, at one point, it was held open at 90º or thereabouts.
Also, the lite kit doesn’t meet the maximum 43″ AFF to visible glass.
I’m sure it’s temporary. Working in healthcare before the finishes and materials are often brought up to minimum requirements for cleaning and such. That’s why you see the base, level 5 drywall, and paintwork.
Oh, it’s a WALL STOP! LOL!
The opening had to be there before the temp wall was installed. How else would you swing those hinges?
Cannot help myself….
Needs Signage above the exit device
TO EXIT
IN EMERGENCY PUSH VERY VERY HARD
Sorry, not really a laughing matter, who would allow this to happen even temporarily
How could what get approved? The same way that gym doors chained together get approved: Just do it. Don’t have it reviewed or inspected or permitted, just do it.
Wow funny. I know exactlly where this door opening is. I happenend to work there last week. Yes the wall is temporary. Hospital is under construction but is occupied. I even asked the GC last week about this. I wondered how many people a day try to push through and slam their face into the door.
Healthcare often uses double egress doors and exit devices on doors that are not required exit paths, or where occupant load is less than 50, providing greater ease of movement with no center mullion. The blocked leaf may not be required. And the wall is clearly temporary.
temp wall. rubber base is there to make the wall look as nice as possible. 1st clue is the wall is framed to the bottom of the ceiling grid. I would love to see what’s on the other side of the wall!