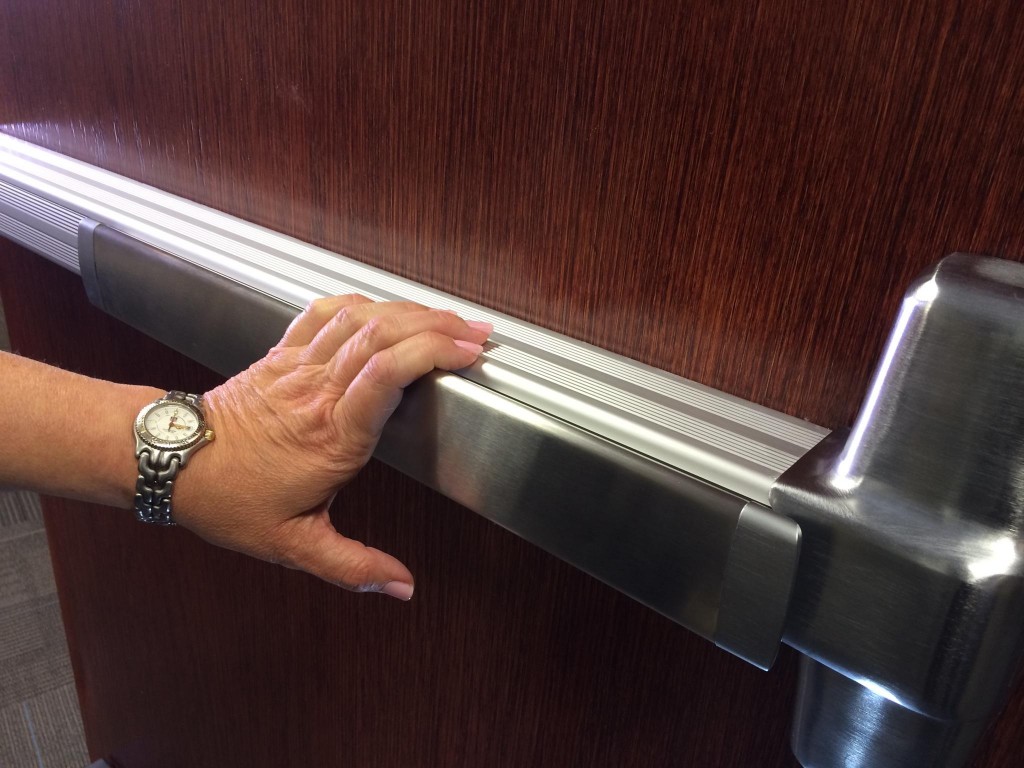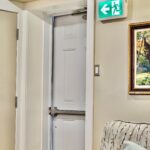 This question comes up quite often, so I hope some of you have insight to share. In the words of my old friend Waller Elliott, “Picture this:”
This question comes up quite often, so I hope some of you have insight to share. In the words of my old friend Waller Elliott, “Picture this:”
You have an existing single door swinging into a stairwell, with a 90-minute fire rating. The door has fire exit hardware with non-locking trim on the stair side, and the owner wants to add access control to prevent unauthorized people from entering the tenant space from the stairwell. The existing hollow metal frame is filled with grout, and prepped for 3 hinges and reinforced for a roller strike. The existing hollow metal door is prepped for rim fire exit hardware – a Von Duprin 99L-F-BE. The code that applies to this renovation is the 2015 edition of the International Building Code.
Which access control product would you add to the door (don’t forget about stairwell reentry!)? Is a new door required or can you reuse the existing door? How do you get the wires where they need to go? What other considerations do we need to address?
Just leave a comment on this blog post to share your thoughts!
UPDATE: Please check out the follow-up post for more information on this application.
You need to login or register to bookmark/favorite this content.






Fail Safe E/strike would be ok
Fail safe electric strike would not provide positive latching.
Use the Von Duprin E996L trim and run the wire through the bar.
well looks to me that a Mag(as bad as i hate those things)would work as long as its tied into fire alarm, that way door would still positive latch if mag disabled during fire alarm. you didn’t mention any bldg specifics such as floors or anything. I’m probably missing something but its early!
QEL kit with an armored door cord out the bottom of the panic (so no modification to the door) – not sure if that voids the fire rating though as it doesn’t affect the reinforced strike or internal components. Armored door cord from panic into junction box on wall and run surface conduit up into the power supply. Please let me know if that is even applicable.
Replace the trim with E996L, add cylinder, use a door loop to get the power and control to the exit device. Tricky part will be getting the wiring to the pull side of the opening. Will need to drill a hole through the wall. Tie the trim to the fire alarm so it unlocks in an alarm condition.
I was just recently confronted with this exact scenario with the exception of sheetrock wall instead of masonry. Sent electric unlocking exit device trim, E996L, a RX switch, a rim cylinder and a through wire hinge.
Power from the access control system was tied into fire alarm to drop power and unlock the door during an alarmed event. RX switch to let the Access Control system know of authorized egress.
In this case, a door loop would be easiest application to get power to trim.
A new door would not be necessary, as drilling for a cylinder is about the only modification other than through bolts that can be done in the field on a fire rated door.
Of course you have to consider re-entry from the stairwell, but in my case, 3 of the 4 floors would still allow it, with the ground level allowing exterior egress, so we had no problem restricting entry onto this one floor.
Another option would be to add an electro-magnet. Would require infra-red scanner on tenant side as well as emergency egress button. Of course, it too would need to be wired to the fire alarm. I am not a fan of this application, since it does not offer a key override application the way new exit trim would, but this is the way most of your access control people would do it if they were asked.
Electrified trim release, fail-safe, and connected to the fire alarm.
Failsafe E992L with cylinder, either run wires thru pushbar or replace push bar with bar that has wires already in it. Labor is the determining factor. Door loop
Since there has to be stairwell reentry I can see two options.
Mag lock with the required tie back back to tie fire alarm system.Either a REX in the exit device which would require the same power transfer hinges and conduit as below or a push to unlock button beside the opening.
The better and cheaper route would be electrically fail safe exterior trim with a power transfer hinge and surface conduit to the hinge location.
I am not sure if this would void the rating on the door.
I think most people would use surface mounted conduit down the hinge side of the frame with a door loop from frame to door (at hinge side of exit device). Wires would run across the door through the back of the device and into the E-996L trim.
This question has come up here in the past. What we have done is replace the center hinge with a wired hinge and bore back through the grout to run the wire in the wall. We have also used surface conduit on the inside wall to run the wire. You can then go from the hinge to the back end of the 99 and run the wire for an electrified 996 trim through the device. The trim would need to be fail safe and also tied into the fire alarm system. You are allowed all of the small needed holes to install the hardware, (wires included) on a rated door. I am hoping that we are doing this correctly, but we have researched it a bit. The AHJ here is ok with it. There may be times when signage is needed in the stairwell directing people to the nearest open floor.
First thought would be a surface rim strike like a VD 6300 tied to the card reader and change the trim to NL. The wires would be the biggest issue and the owners might have to live with conduit running down the frame. Is it a block wall?
If reinforcement in the frame is a concern for the strike then the installer can use rivnuts.
Leave exit device and door as is. Install Delayed Egress Electro-mag, Networked or stand-alone A/C. Card readers mounted both sides (back to back)tied into controller and power supply on push side tied into fire alarm relay to release mag upon FA activation. All conduit surface mounted.
After rereading your post, it would appear that I goofed. If the door does not have the 996 trim holes in the outside, technically they need to be added by a UL listed shop and the door may need to be relabeled. There may or may not be issues with the internals of the existing door when adding the trim. We know the rules and know that just because we could add the trim, we maybe should not add the trim on our own.
I would call you, Lori, and let you tell me what to put there.
I would use the existing door and supply a door cord to transfer power, L-E996 Fail Safe trim (no door prep required but I would double check), power supply, card reader by others and keyed rim cylinder. I am assuming I can get wire through the door to the door cord.
how about failsafe lever and IVES electrified hinge with a 36″ tail on the door side. Run the wire to the lever inside the exit device.
An E992L trim for the exit device, a transfer hinge to get power (and REX if desired). You can drill through the hinge prep on the grouted frame deep enough to get into the cinder block, or deep enough into concrete to run a wire from either face of the wall, conduit for the power and reader cables on the secure side of the wall. Use a Schlage 902 power supply with FA option and keep the trim fail-safe. The difficult part is getting the holes to meet in the wall and getting the cable to turn the corner, but it is entirely possible as I have done this multiple times.
Install Von Duprin’s electrified trim, a transfer hinge or door cord and run the wires in the door. If the stairwell door requires re-entry during activation of the fire alarm the device must be fail safe and the power source must be connected to the fire alarm system so that it removes power in an emergency.
A Schlage AD400 exit trim and an access control system that monitors a fire alarm contact such that the alarm contact going open causes an unlock command to the trim. As a further precaution I would set up the AD400 to go to unlocked on a comm loss ( with the PIM/access control system)
Lori, thanks for the post. I’ve been working on a solution for this on a current project this week. Existing frame, new doors are planned. The E996L fail safe trim is the way to go. The gray area is power transfer. We hoped to use a door loop directly from a wall mounted surface junction box into the door or exit device. I have not found a UL rated door loop. UL says if it has not been fire tested for this application, it would be up to the AHJ to approve. Also, no where is it written that you could attach the loop directly into the exit device (That I have found). Again, ok if allowed by the AHJ. If not allowed, an electrified hinge can be used, but will require drilling through the wall and grouted frame. Would the required hole in the existing hinge tap plate be allowed without UL or third party inspection? NFPA 80 allows some surface holes to be field drilled such as mortise lock trim holes but it is very specific and does not address this condition. Again, ok if allowed by AHJ, or a costly inspection would be required since the client is unwilling to replace the frame based on surrounding conditions. I know in the real world this could all just happen without a glance from a code official, but when specifying construction documents we must follow the codes. A definitive answer is still elusive.
I agree – the codes don’t answer this question. I will talk to our engineering department on Monday and see if they can help.
– Lori
Wow so many comments!
I would say the easiest and most aesthetically pleasing while still complying with code would be to use Trilogy Alarm Lock ETPDL 1S26DV99. No dealing with drilling through grout all wireless. It won’t alter the fire door or invalidate the UL Safety or Fire ratings. The only Concern I would have is the re-entry. Im guessing you can have the network tied into FA
thoughts comments?
Nice information.