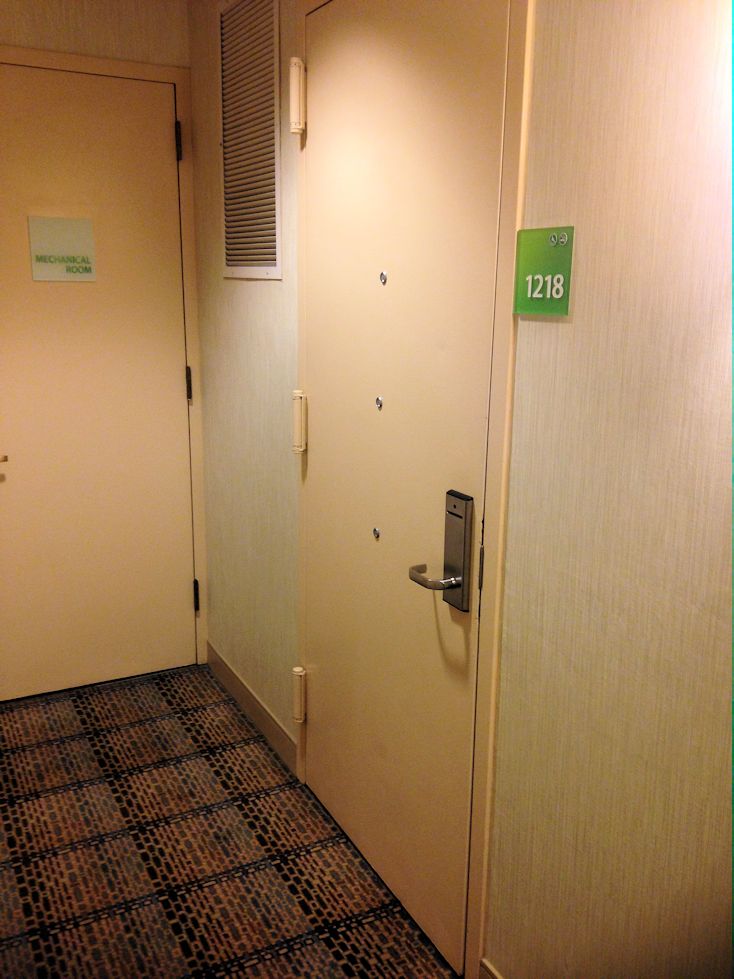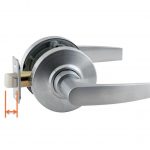This Wordless Wednesday photo from John Gant of Allegion ties in with Monday’s post about viewer locations. I’ve never seen a requirement for 3 viewers in a hotel room door, so my guess is that one of the viewers was originally installed at the wrong location and a third was added to solve the problem. And look at those cat-killers (AKA spring hinges)!
You need to login or register to bookmark/favorite this content.






What about those spring hinges?? All I can hear is BANG when the guest leaves the room…at 5:00 A.M.
Based on roughly standard hinge/strike locations, the middle one looks to be about 50″ AFF, or too high for ADA according to the 43″ rule that nobody seems to know where it came from.
It looks like they mounted the bottom one at 40″ AFF or slightly lower though. Possibly too low! May need to mount a fourth one at the proper 43″.
FWIW I’m running two hotels at the moment, and they are both using 60″/43″ as well.
Also, an outswinging guestroom door? What’s up with that?
I was thinking the same thing!
Is there any code that the hotel guestroom door should be inswinging?
Actually, it’s kind of exit door so it seems to be outswinging door but all of the hotel guestroom doors inswinging so I’ve been wondering.
The door would have to swing in the direction of egress (out) if it was serving an area with an occupant load of 50 people or more, so most hotel room doors are inswinging. It’s unusual to see an outswinging hotel room door.
That is the “Goldilocks” installation method.
The top viewer is too high, the bottom viewer is too low, but the middle viewer is just right.
I would imagine it would be easier for a person in a wheel chair to move in a hotel room with an outswing door. They usually have a narrow corridor right when you get inside. Even with proper ADA distances it seems a little tight and inconvenient to let someone in in my opinion. Sitting right behind the door and having it swing into you as opposed to swinging into the hallway that has more open room for the person to open a door.
It could also be a relocated frame and door from a previous renovation (may explain spring hinges) and the installer messed up on the ADA viewer locations (third times the charm you know). A relocation would also make sense if the handing of the door overlapped the wrong thing on the interior side of the room and they had to spin the frame around. But those are just a couple of thoughts.