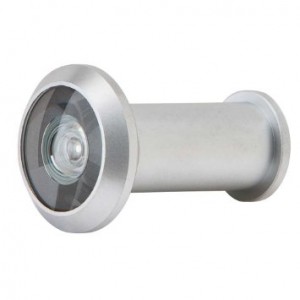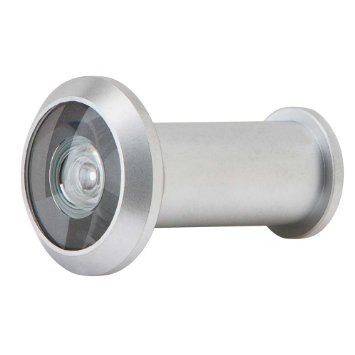 Whenever something is not specifically addressed in the model codes or national standards, I’m bound to get questions on it, and viewer height is one of those things. ICC A117.1 – Accessible and Usable Buildings and Facilities and the 2010 ADA Standards do not include a specific mounting height for the viewer. Here is the section from the ADA (in the 2009 edition of ICC A117.1 it’s section 1006.5):
Whenever something is not specifically addressed in the model codes or national standards, I’m bound to get questions on it, and viewer height is one of those things. ICC A117.1 – Accessible and Usable Buildings and Facilities and the 2010 ADA Standards do not include a specific mounting height for the viewer. Here is the section from the ADA (in the 2009 edition of ICC A117.1 it’s section 1006.5):
809.5.5 Residential Dwelling Unit Primary Entrance. Communication features shall be provided at the residential dwelling unit primary entrance complying with 809.5.5.
809.5.5.1 Notification. A hard-wired electric doorbell shall be provided. A button or switch shall be provided outside the residential dwelling unit primary entrance. Activation of the button or switch shall initiate an audible tone and visible signal within the residential dwelling unit. Where visible doorbell signals are located in sleeping areas, they shall have controls to deactivate the signal.
809.5.5.2 Identification. A means for visually identifying a visitor without opening the residential dwelling unit entry door shall be provided and shall allow for a minimum 180 degree range of view.
This section applies to dwelling units that are required to have accessible communication features, which may vary depending on the project. The ADA also includes the following advisory:
Advisory 809.5.5.2 Identification. In doors, peepholes that include prisms clarify the image and should offer a wide-angle view of the hallway or exterior for both standing persons and wheelchair users. Such peepholes can be placed at a standard height and permit a view from several feet from the door.
Some state and local standards DO include a mounting height for viewers. For example, in Massachusetts (where I live), 521 CMR requires entrance doors in multiple dwellings to have a viewer (or sidelight or vision light) mounted 60 inches above the floor for some types of units, with an additional viewer/light at 42 inches above the floor for others. But in the San Francisco Building Code, there is a requirement for a viewer mounted no higher than 58 inches, with a minimum 135-degree view. I’ve also seen a requirement or recommendation for the viewer to be mounted at 43 inches above the floor, so it’s important to check your local codes for specific requirements.
If you supply/install viewers, what is your standard mounting height?
You can download the 2010 ADA Standards for free at ADA.gov.
You need to login or register to bookmark/favorite this content.






Single….58″
Double….60″ and 42″.
An architect gave me those numbers years ago….always used them since.
The height difference, I have no idea why.
We have a drawing from Rittner French Associates titled “Typical ADA Locations and Information for Door Hardware”, specifies 60″ on center from FF for standard door viewer, 43″ on center from FF for ADA door viewer; where FF=finished floor.
I have that drawing too, but I’m not sure where the 43″ came from.
– Lori
The Rockwood catalog shows 60″ standard and 43″ ADA Accessible and that’s what we typically go with unless specified otherwise.
Thanks Bob!
Here’s one to keep you up at night. If you are supplying viewers and a knocker, should the knocker go on the ADA height viewer at 43″ AFF or a non-viewer knocker at 48″ AFF or just keep it up there with the 60″ AFF viewer?