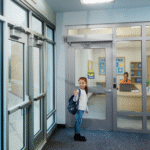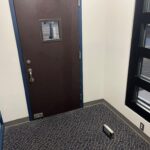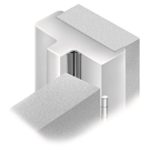This is my fifth and final script for the second series of whiteboard animation videos (the other scripts are here: panic hardware, classroom lock options, door closer arms, flush bolts and coordinators). The first few videos in this series are already in progress – I can’t wait to see them! If you have anything to add to this one, leave a comment below. The first series of videos includes: How an LCN Door Closer Works, Door Handing, Lock Functions, and Panic Hardware Basics. If you have ideas for other whiteboard animation videos, I’d love to hear them.
Anatomy of a Fire Door [Draft Script]
Fire-resistant walls compartmentalize a building to deter the spread of smoke, flames, and toxic gases during a fire. These walls protect the means of egress, like corridors and stairwells, to allow building occupants to evacuate safely.
Openings in fire-resistance-rated partitions are protected by fire door assemblies – also called opening protectives, an assembly of products which have been tested and listed for this purpose. These products may come from various manufacturers and can be listed by different test laboratories, but they work together as an important part of a building’s passive fire protection system. Each component of a fire door assembly has an important job to do – one weak link could allow the fire to spread.
To locate the fire doors in a building, look for the label on the door edge and on the frame. Labels must be visible and legible because they include important information about the assembly, including the rating – the amount of time the door or frame has been tested to withstand fire. For example, a 20-minute door between a corridor and an apartment should provide 20 minutes of protection.
A fire door must be closed and latched during a fire in order to perform as designed and tested. If a fire door is propped open with a wedge, it will allow the smoke and flames to pass through, and is of no value. One of the most important components of a fire door assembly is the closing device. A self-closing door has a door closer or spring hinges which close the door each time it is opened. Hold-open devices for fire doors must allow the door to close automatically when smoke is detected – these are called automatic-closing doors. A fire door may also have an automatic-operator, but the operator must be disabled during a fire and the door will then become self-closing.
The active latchbolt required for fire doors keeps the door closed against the pressure from a fire and the force of water from fire hoses. Door manufacturers require a minimum latch throw for locksets and latchsets used on fire doors. A deadbolt, which can be held in the retracted position, does not provide a positive latch. Panic hardware used on fire doors must be fire exit hardware, which will not incorporate the mechanical dogging mechanism to hold the latch retracted. Electric latch retraction may be used, which automatically allows the latch to project if there is a fire.
Hinges for fire doors must be steel, ball bearing, and of a certain size and quantity. Other types of hinges and pivots are allowed if they are tested and listed for use on a fire door. Spring hinges are allowed for fire doors, but they do not control the door as well as a door closer, and improperly adjusted spring hinges have been a factor in numerous fires.
Glazing used in fire door assemblies is tested for its ability to withstand fire. Current codes also require this glazing to be tested for impact-resistance. Each piece of glazing must be marked to show that it is certified for impact-resistance and for use in a fire door assembly. Traditional wired glass, which was once exempt from impact testing, is very hazardous and is no longer allowed in doors, sidelites, and other areas prone to human impact.
Clearances at the head and jambs, and at the meeting stiles of pairs, is limited to 1/8-inch maximum for wood doors, and 3/16-inch for hollow metal doors. The clearance at the bottom of the door must be no more than ¾-inch. Some fire door assemblies are also required to have gasketing at the head and jambs to reduce the amount of smoke infiltration during a fire.
Protection plates on fire doors can be installed on the bottom 16 inches of a fire door, but larger plates could affect the performance of the door during a fire. Plates that extend above the 16-inch area must have a label indicating that they are acceptable for use on a fire door.
In order to ensure that fire door assemblies will perform as designed and tested, current standards require fire doors to be inspected after installation, after maintenance, and also annually. A fire door inspector will check to make sure that all of the components are functioning properly, and there are no missing or damaged parts, holes, or modifications that would void the label. If deficiencies are noted, they must be repaired without delay. The inspection report must be made available to the fire marshal during periodic inspections of the facility.
NFPA 80 – Standard for Fire Doors and Other Opening Protectives is a standard referenced by the model codes, and contains other requirements for fire door assemblies. For more information, visit www.iDigHardware.com/firedoor.
Note: Although the script and video reference the limit of 1-inch diameter holes for job-site preparation of fire doors, this was changed in the 2016 edition of NFPA 80. There is more information about the change in this post. In addition, the video states that deadbolts may not be installed on fire doors, but in limited locations, listed deadbolts may be installed on fire doors along with positive-latching hardware. Refer to this Decoded article for more information about deadbolts.
You need to login or register to bookmark/favorite this content.





Would want to add doors cannot normally be modified in the field.
Good point!!
People seem to be confused by the concept that the Required Wall Fire Resistance Rating is not the same as the Required Fire Door Assembly Fire Protection Rating (except int eh case of stairways, etc). So a 1 hour corridor wall, needs a 1/3 hour (20 minute rated door assembly), but a 1 hour partition wall other than corridor needs a 3/4 hour (45 minute) rated door/frame system.
I realize that you don’t want your presentation to be too long, but maybe there is someway you can include this. Thanks.
Don’t know if you have room but something about doors usually (but not always) have a time rating less than the wall they are installed in. More important is that Code(s) must be checked to determine the required rating and label.
You have mentioned gaskets but not an “S” label. Maybe there needs to be a second “102” video.
Beyond fire protective, what about thermal resistance? We’re beginning to see more of the new requirements for this, especially in the glass…or is that a whole new subject?
Looks great – especially for the short to the point on the basics of the door. I cannot wait to see this one and use it for training at work as well as the Fire Department. Nice job and keep up the great work!
Should first paragraph include a note that fire-rated walls also provide separation for rooms with potentially hazardous uses and rooms (such as fire pump and elevator equipment rooms) where the sensitive nature of the contents requires additional protection?
In the last sentence of the paragraph referring to spring hinges; “…and improperly adjusted spring hinges have been a factor in numerous fires.” What kind of factor? (didn’t work? didn’t allow proper egress?, etc.)
Smoke-limiting double doors need astragals, smoke seals, or rabbeted meeting edges, especially in health care uses. Also, it may be for another presentation to say that some code jurisdictions require fire doors to be smoke doors, the requirements for which are significantly more stringent than those in NFPA 80.
Very good script. Might want to add that some fire doors, specifically with continuous hinges, might have the labels affixed to the head of the frame or top of the door.
This video is already complete so I won’t be able to add your recommendation, but thank you!
I had no idea that there were automatic fireproof doors out there! Specifically, you talked about doors that have spring hinges that automatically close the door whenever it’s opened. This is a fantastic idea, and could even be used for exterior doors. It would be pretty easy to forget to close the fireproof door on your own if there actually was a fire in your house and you needed to get out quickly.
I like how you taught that in order for an exit device, like a fire door, to work as intended it needs to be closed and latched during the fire. No one knows when a fire will occur so I think that just leaving it always closed and latched would be the best choice for everyone’s safety. Thank you for helping me learn more about fire doors.
It sure was helpful when you said that fire doors could be equipped by an automatic operator which gets disabled during a fire. This reminded me of the fire door installed in my mother’s house. I noticed that it has been difficult to open and close, so I will ask her to have it repaired professionally and to consider an automatic feature added.