I don’t want to become too predictable, but now that the next code development cycle is ramping up, Thursday seems to be my day to ask for your thoughts with regard to potential proposals that would affect our industry. When I ask you these questions, I’m not really advocating for one direction or another, so don’t hold back – tell me what you think! Last week’s comments regarding electromagnetic locks on assembly occupancies were great, and there were also some helpful comments on the previous week’s post about stairwell reentry on mid-rise buildings. I appreciate your insight, and more important, these proposals will have an impact on our industry in the future. So here’s today’s question for all of you to ponder…
I’m sure you’ve seen panic hardware with some sort of guard or protection above, below, or around the panic. Here are a few examples (feel free to send more and I will add them):
UPDATE: Here’s another type of protector, seen at an airport:
Some of these applications may seem ok, and some not-so-good. Should the codes define a certain area of free space around the panic hardware, ensuring that the actuating portion is obvious and readily available to someone using the exit? How much clear space is needed?
What do you think?
Photos:
Eyal Bedrik, Entry Systems Ltd.
Anonymous
You need to login or register to bookmark/favorite this content.


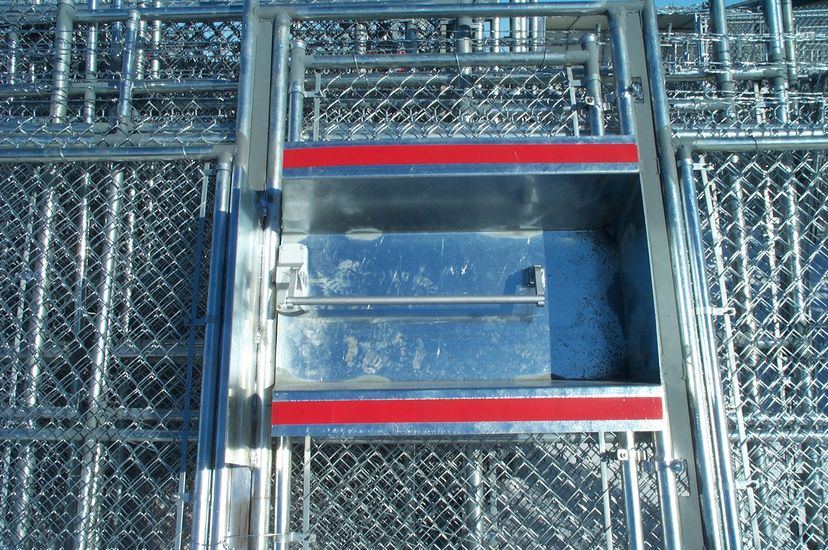
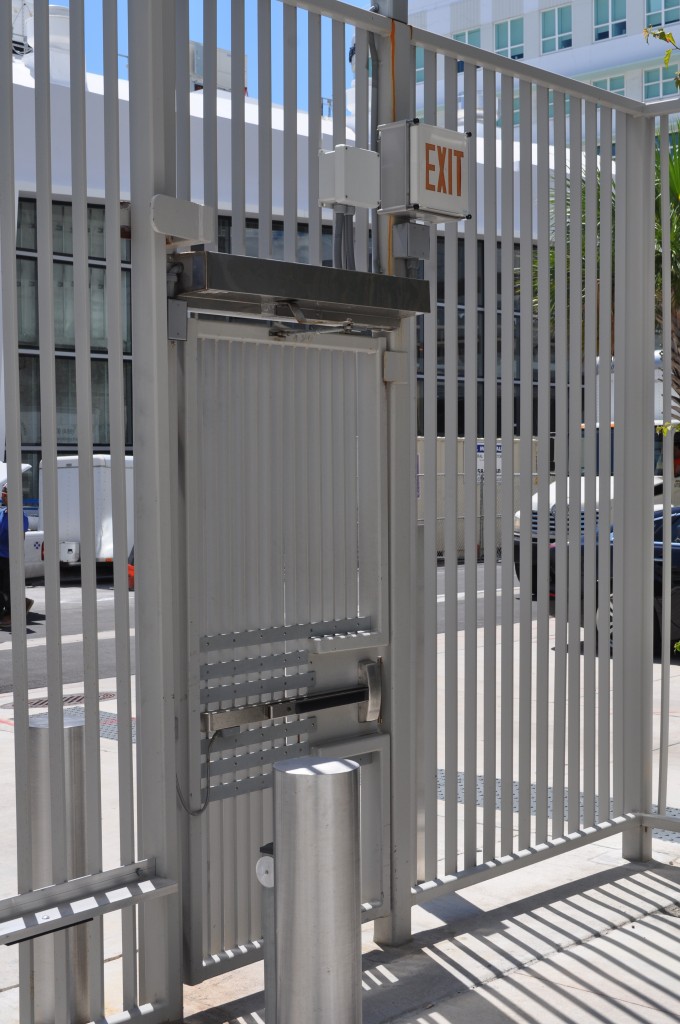
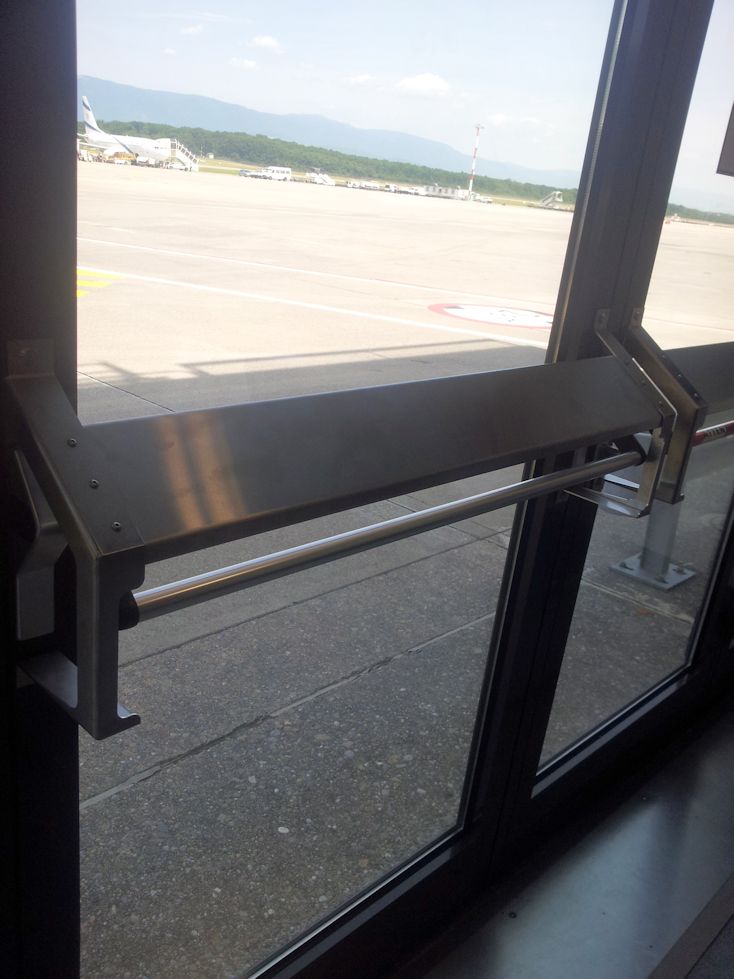
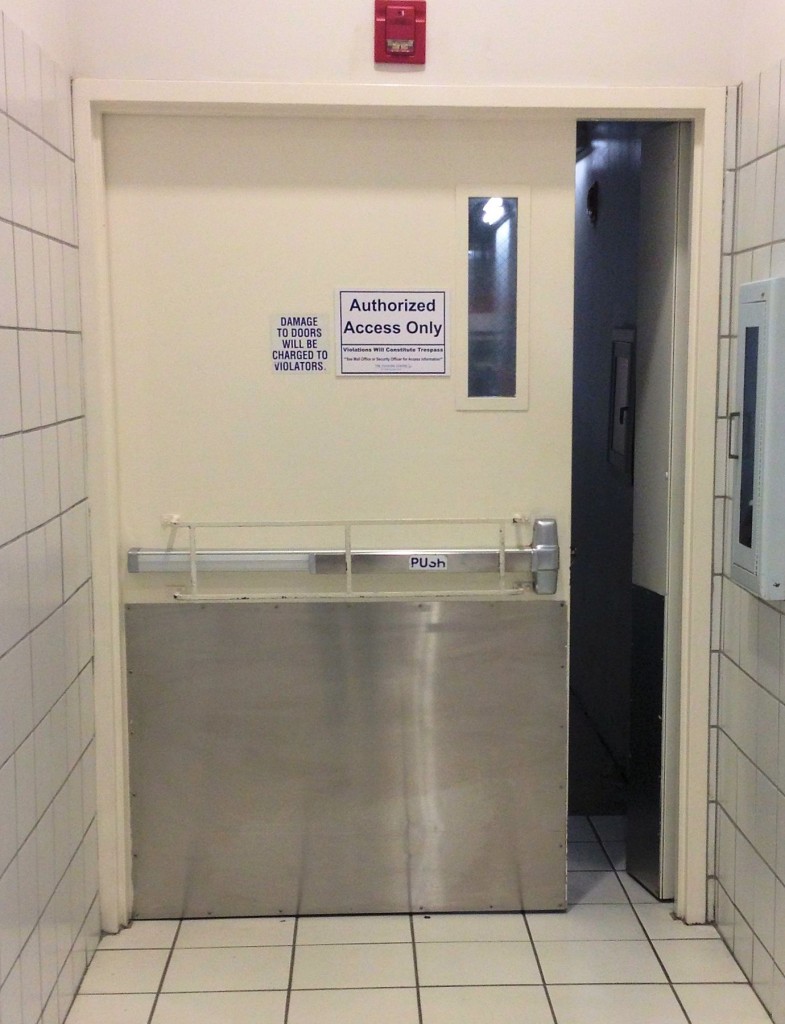
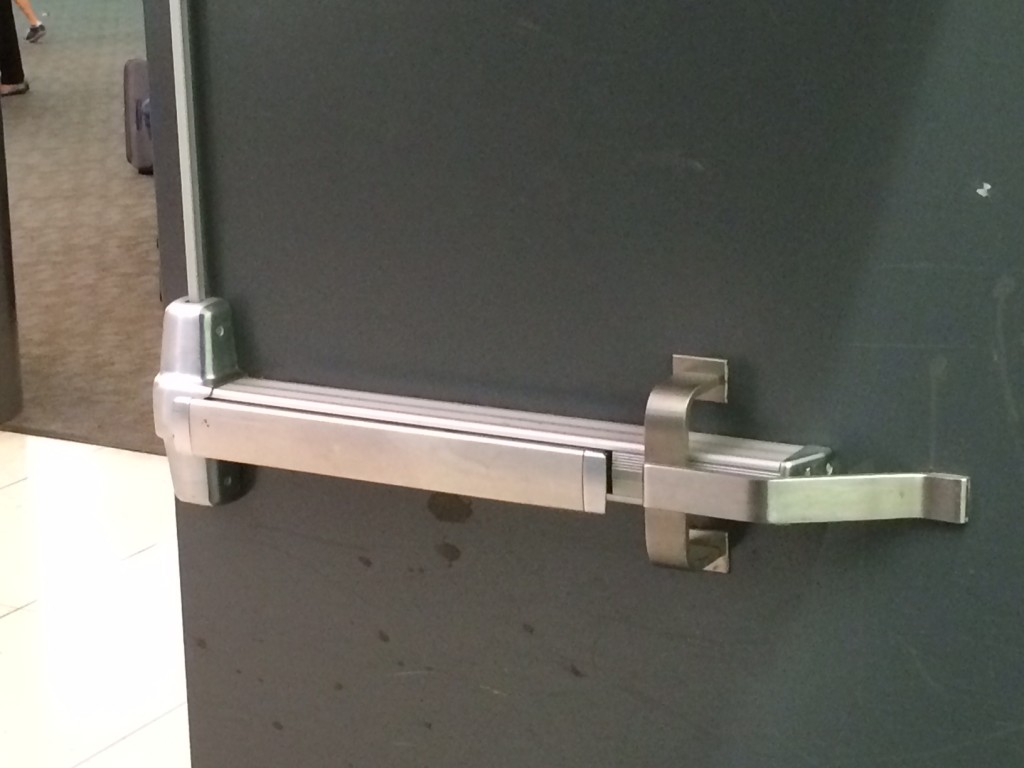


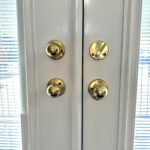
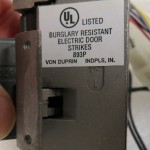
The first two look fine to me – unless Von Duprin starts making panic devices that ensure they can only be pushed from the pad side (that would be a neat trick), there aren’t many options there to maintain security. I don’t see any restriction on egress.
The third one I assume is to keep people from accidentally walking out on to the tarmac which can be a felony. This one is a lot more iffy because the devices are intentionally obstructed, perhaps some big red warning signs are in order here rather than making egress more difficult.
And the fourth is to protect the door at the expense of life safety which I think is unacceptable because there are other pieces of hardware that can protect the door from carts or whatever else without obstructing the device.
The guard in the third photo could be confusing to someone, especially in panic mode. The other devices are more accessible for egress. There should be a defined space around exit devices to assure occupants are able to determine immediately what to push in an emergency situation. That’s a wicked looking gate in the first photo!
Consider this. Protection for exit device limited to 1/3 the width of the door and must not interfere with operation of device.
Hi, Lori –
Considering the pictures shared in this post, defining a clear space around panic devices seems like a good idea. However, I’m not sure how the codes could the space if one considers panics embedded in doors (i.e. Total Door or other similar products).
David
A blind or visually impaired person should be able to find the panic bar
The exit device on the 1st gate seems asinine, because I don’t see a clear path of egress after one exits through the gate. The number of occupants in an outdoor space which would require a panic device might be adjusted for industrial uses. Or, an exemption might be added yards (as in the requirement for electrical ‘rooms’ with over 600V).
In the 2nd and 4th pictures, the protection is obviously for the hardware, not for security. (The 2nd could be easily defeated in a number of ways) To protect the hardware, the 2nd picture looks acceptable, but inadequate. In an exit door, the 4th solution is unacceptable.
The 3rd solution is also unacceptable in an exit situation. (Worst case-someone without hands could not hip-bump or easily knee the exit device to open the door.) To prevent accidental operation of the door, perhaps a secondary, self-closing, non-latching gate would be better to define a clear area in front of the door.
If you want to set clearances, I’d suggest a minimum 12 inches above and below the exit device and a maximum 4-inch projection from the face of the door. This would provide for almost any mode of activation and provide vertical protection for the hardware.
I would like to see some actual code that specifies the clearance around exit devices. Our policy is no obstructions. You must be able to open the door with your hip and your hands full and unavailable. Does NFPA 101 7.2.1.5.6 cover this where it says “where panic or fire exit hardware is installed, no device or arrangement is to interfere with its intended function.” The device must release when pressure is applied such as persons crushing up against it. Someone carrying a small child or two has no hands free to operate these devices in a panic. Please enlighten and clarify this for us OH wise sage.
It looks like only #5 would allow unimpeded access to the panic bar.
I was always under the impression that a panic device should open the door when depressed by any part of the body, not just the hands. 1 through 4 look like they might not allow a hip or back strike to open the door.
I would agree with Chuck, I would only accept #5 as an AHJ
I agree with previous comments. I would like to see something in the code to help clarify these situations. Another problem to consider, other than activation of the push bar, is the situation where someone under panic slips in a way that they get caught in the “protective” hardware. This could cause further injury and impedes means of egress to others.
language that includes a referrence to the plane of the door might be helpful. A metal box or obstruction that is so deep that bodies piled against it in a “panic” won’t release the locking mechanism shouldn’t be there.