This article was published in the Summer 2014 issue of Life Safety Digest, a publication of the Firestop Contractors International Association (FCIA). You can read this issue online now!
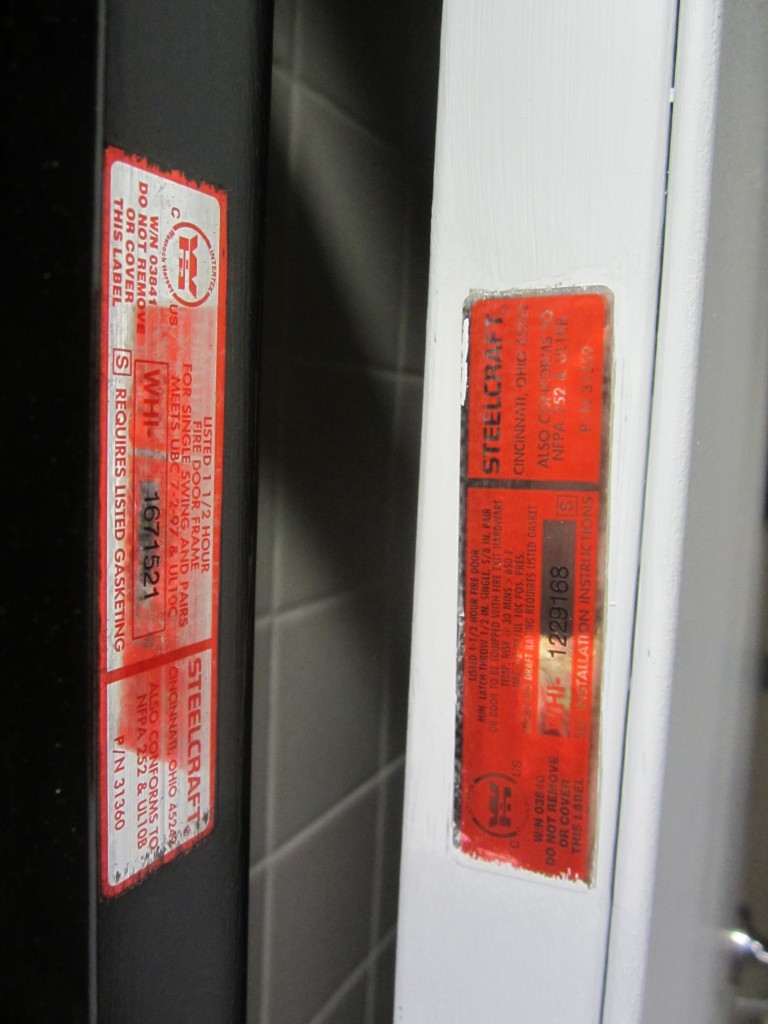
Labels located on the door edge and frame rabbet include important information about the fire door assembly and must remain legible.
Fire door assemblies play a vital role in the protection of life safety, yet many people remain unaware of their existence. We pass through these doors every day in commercial, institutional, and multi-family residential buildings. A lack of awareness can lead to modifications or deficiencies which affect the opening protective’s performance when it’s critical – during a fire.
Many codes now require fire and egress door assemblies to be inspected annually, with their condition documented and any noted deficiencies repaired without delay. But with a little education, building occupants can help to ensure that the fire and egress doors where they live and work are able to perform properly every day.
The first step is to be able to identify which openings are fire door assemblies. In a multi-family residential building, fire-rated assemblies would typically be found on door openings leading to the stairs, the doors leading from the corridor to each apartment or condominium, and some utility rooms like elevator machine rooms and electrical rooms. A label from a listing agency such as Underwriters Laboratories or Intertek should be visible on the door edge and the frame rabbet. On existing openings this label is often painted over, but it is required by code to be legible.
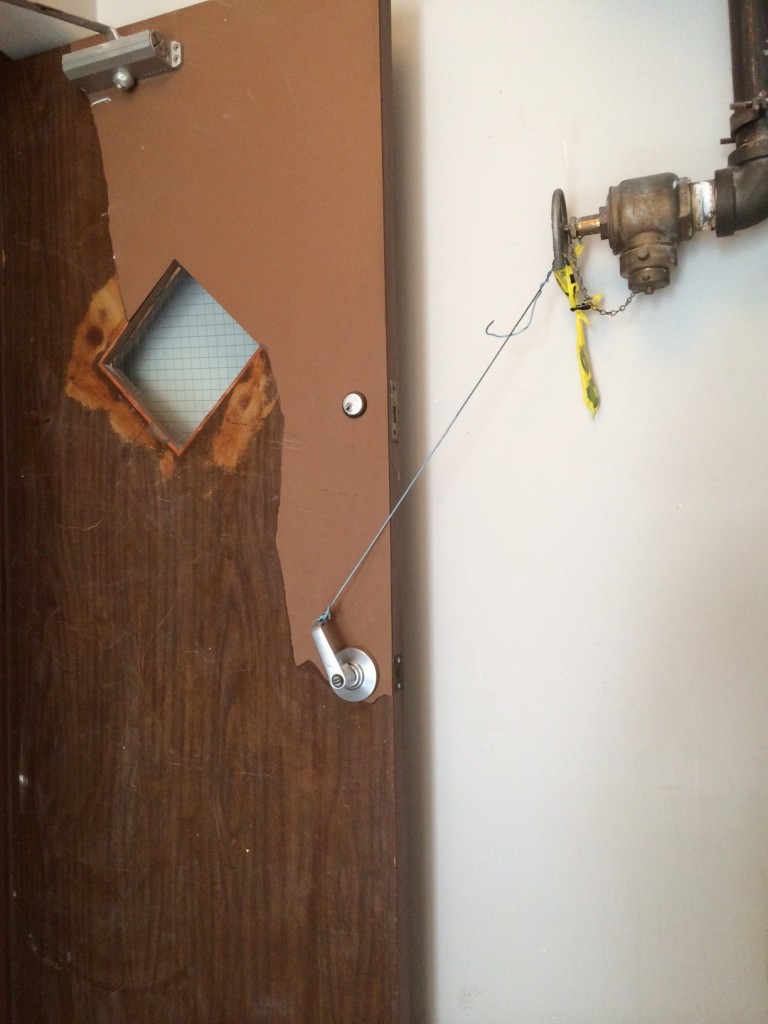
When holding open a fire door, the hold-open device must be listed for that purpose to ensure that the door will be closed if there is a fire.
The role of a fire door is to work with the fire resistance rated wall to provide continuity and compartmentalize a building, inhibiting the spread of smoke, flames, and hot gases. Fire doors are available in varying levels of protection. For example, a fire door used on a stair enclosure will typically provide 90 minutes of protection, while most corridor doors in a multi-family building are required to provide 20 minutes of protection. Many fire doors are also egress doors, and therefore must allow free egress for building occupants. Specific codes will dictate the ratings required for each assembly.
In order for a fire door to perform as designed and tested, it must be closed and latched when a fire occurs. One of the most frequent deficiencies noted during fire door inspections is that the door does not close properly. Fire doors are typically equipped with door closers or spring hinges. However, doors are often propped open for convenience using wedges, hooks, or other mechanical means.
During a fire, an open door will allow smoke and flames to spread. Hold-open devices on fire doors must be automatic-closing devices, which allow the door to close upon a signal from the fire alarm system, or an integral smoke detector. The closing device should reliably close the door until it latches. Spring hinges used on fire doors will likely need to be adjusted periodically. NFPA 80, Annex A states that spring hinges should be adjusted to achieve positive latching when allowed to close freely from an open position of 30 degrees. Many existing fire doors with spring hinges do not reliably close and latch from this position.
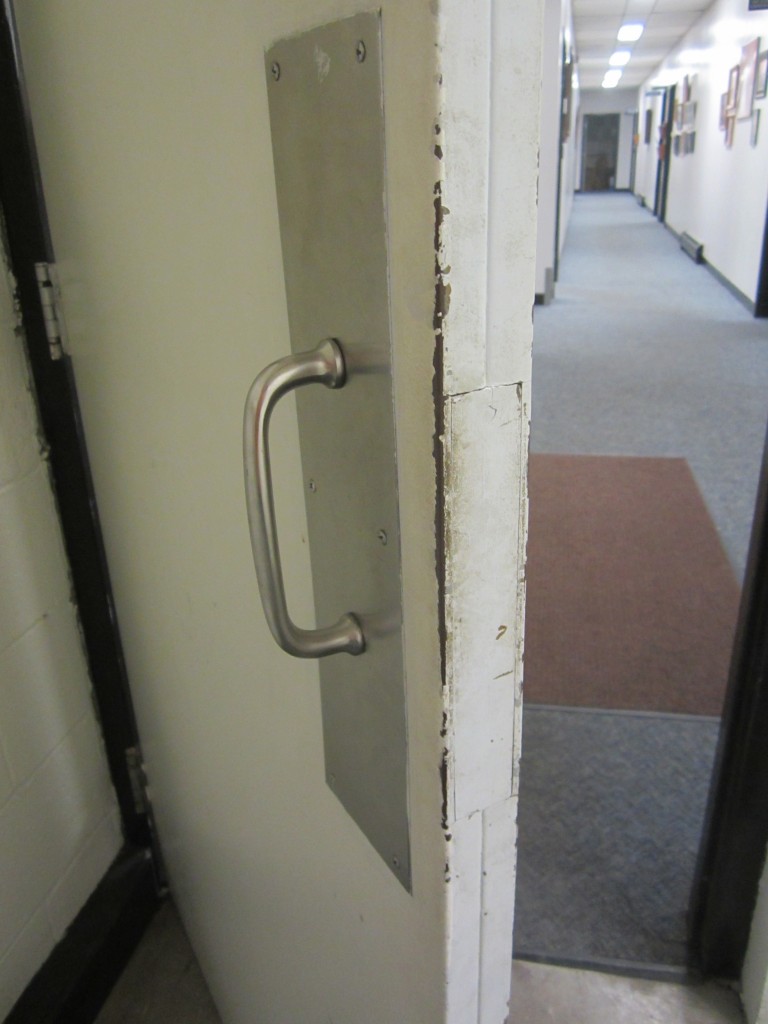
This fire door is part of a rated stair enclosure, but it’s missing the active latchbolt that is critical for keeping the fire door closed during a fire.
In a recent fire in a Manhattan high-rise residential building, an electrical fire began in a 20thfloor apartment while the apartment’s resident was not at home. When he returned home and opened the apartment entry door, he saw the fire and left the building. The apartment door was not self-closing as required by code, which allowed the smoke and flames to spread. The smoke filled the corridor, blocking the means of egress for residents of that floor. When firefighters arrived on the 20th floor and opened the stair door, smoke filled the stair, resulting in several injuries and one fatality. There have been similar incidents in other multi-family buildings where an apartment fire that would have been minor if contained to the unit of origin spread because of an open door, resulting in fatalities.
The latching requirement for a fire door ensures that the pressure from a fire is not able to push the door open and allow smoke and flames to spread through the opening. Fire door assemblies may be equipped with locksets or latchsets with an active latchbolt to provide positive latching, or a type of panic hardware called fire exit hardware. While panic hardware used on non-fire-rated doors includes a mechanical dogging feature which allows the latch to be held retracted, fire exit hardware does not include mechanical dogging. Fire exit hardware may be provided with electric latch retraction to hold the latch retracted electrically, as long as the latch projects automatically upon a signal from the fire alarm system. The positive-latching feature on a fire door is often defeated by improper modification of the hardware, or failure to repair latching hardware that has become damaged.
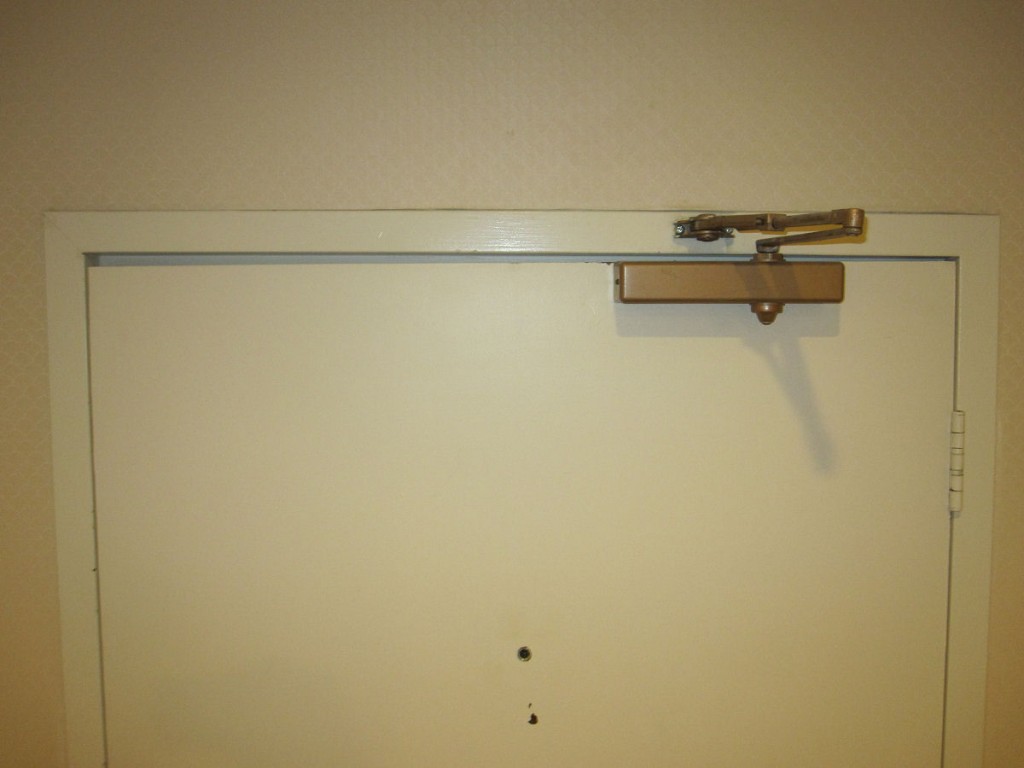
Excess clearance around a fire door will affect smoke infiltration, as well as the performance of the assembly during a fire.
The clearance around a fire door is an important factor for limiting the spread of smoke. NFPA 80 – Standard for Fire Doors and Other Opening Protectives, limits the clearance at the head and jambs to 1/8-inch maximum for wood doors and 3/16-inch maximum for hollow metal doors. For pairs of doors, clearance at the meeting stiles is limited to those same dimensions. And adding meeting stile gasketing is technically not a code-compliant solution to the problem. The clearance between the bottom of a fire door and the top of the flooring or raised threshold is limited to ¾ of an inch. There are products which have been tested for use on a fire door with oversized clearance at the bottom, but there are limitations on the door rating, material, and the amount of clearance. A standard door sweep that has not been specifically tested for use on non-compliant doors where clearance is incorrect should not be used for this application.
The International Building Code (IBC) and NFPA 101 – The Life Safety Code, both require doors in certain locations to have limited air infiltration when tested in accordance with UL 1784 – Air Leakage Tests of Door Assemblies. Although the codes don’t specifically include a requirement for smoke gasketing, most door openings will not meet the air infiltration requirements without gasketing at the head and jambs. Refer to the codes for specific requirements, and opening locations which require this testing. Most smoke and draft control doors are not required to have seals at the door bottom, with the exception of elevator hoistway doors .
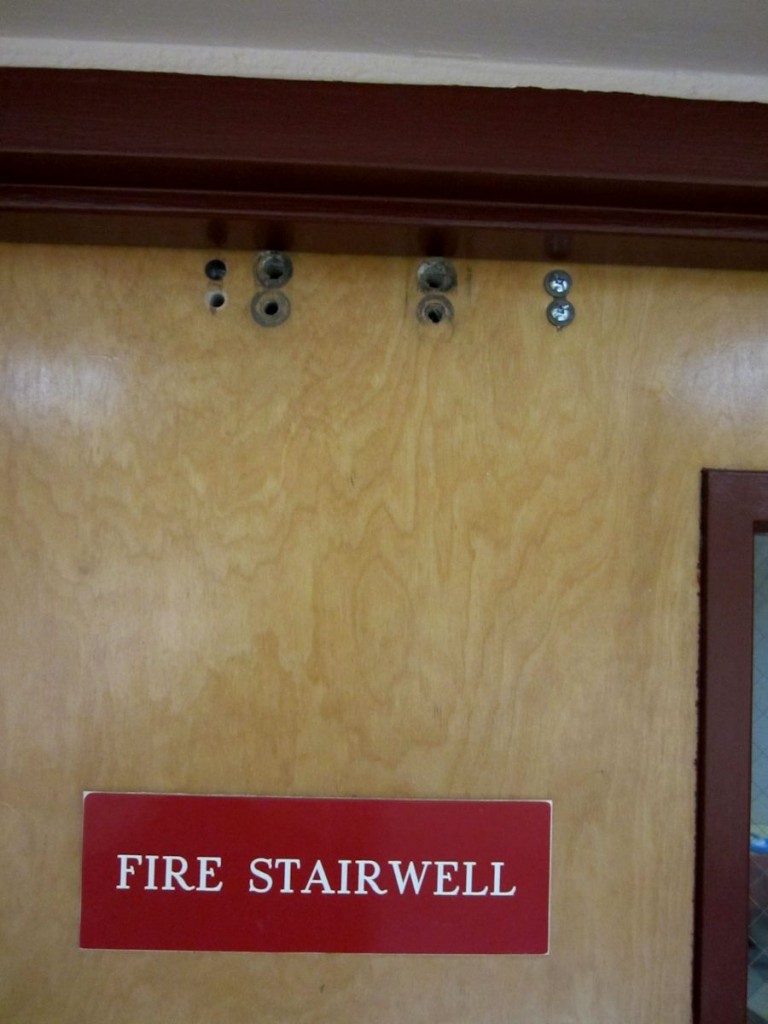
When the door closer on this fire door was replaced, the resulting holes should have been filled with steel fasteners or a material that is approved for this use.
Field modification of fire doors is limited by NFPA 80 to preparations for surface-applied hardware, function holes for mortise locks, holes for labeled viewers, installation of protection plates, and a maximum ¾-inch wood and composite door undercutting. Holes drilled in the field are limited to 1-inch diameter, with the exception of cylinder holes which can be any size. If holes are left in a fire door assembly when hardware is removed, those holes must be filled with steel fasteners or the same material as the door or frame. There is also a fire door caulk now available for use in filling small holes in wood doors. Other modifications should not be made in the field, unless the doors will be reinspected by a labeling agency.
NFPA 80 includes the annual inspection requirements for fire door assemblies – detailed information about the inspection along with 13 criteria which must be verified for each fire door assembly. NFPA 101 and the International Fire Code (IFC) also contain annual inspection requirements for fire doors and certain egress doors. These detailed inspections are intended to be conducted by third-party inspectors, and the documentation reviewed by a fire marshal or other code official during their periodic inspection of the building. Although some code officials may not review the documentation from the fire door inspection, it is the responsibility of building owners and property managers to maintain their fire doors in code-compliant condition.
Failure to keep fire doors in code compliant and operating condition could result in property damage, injury, or even loss of life, and the associated liability that comes along with negligence. With more focus on the fire doors we use every day, we can improve life safety for all building occupants including those in educational and multifamily structures.
You need to login or register to bookmark/favorite this content.

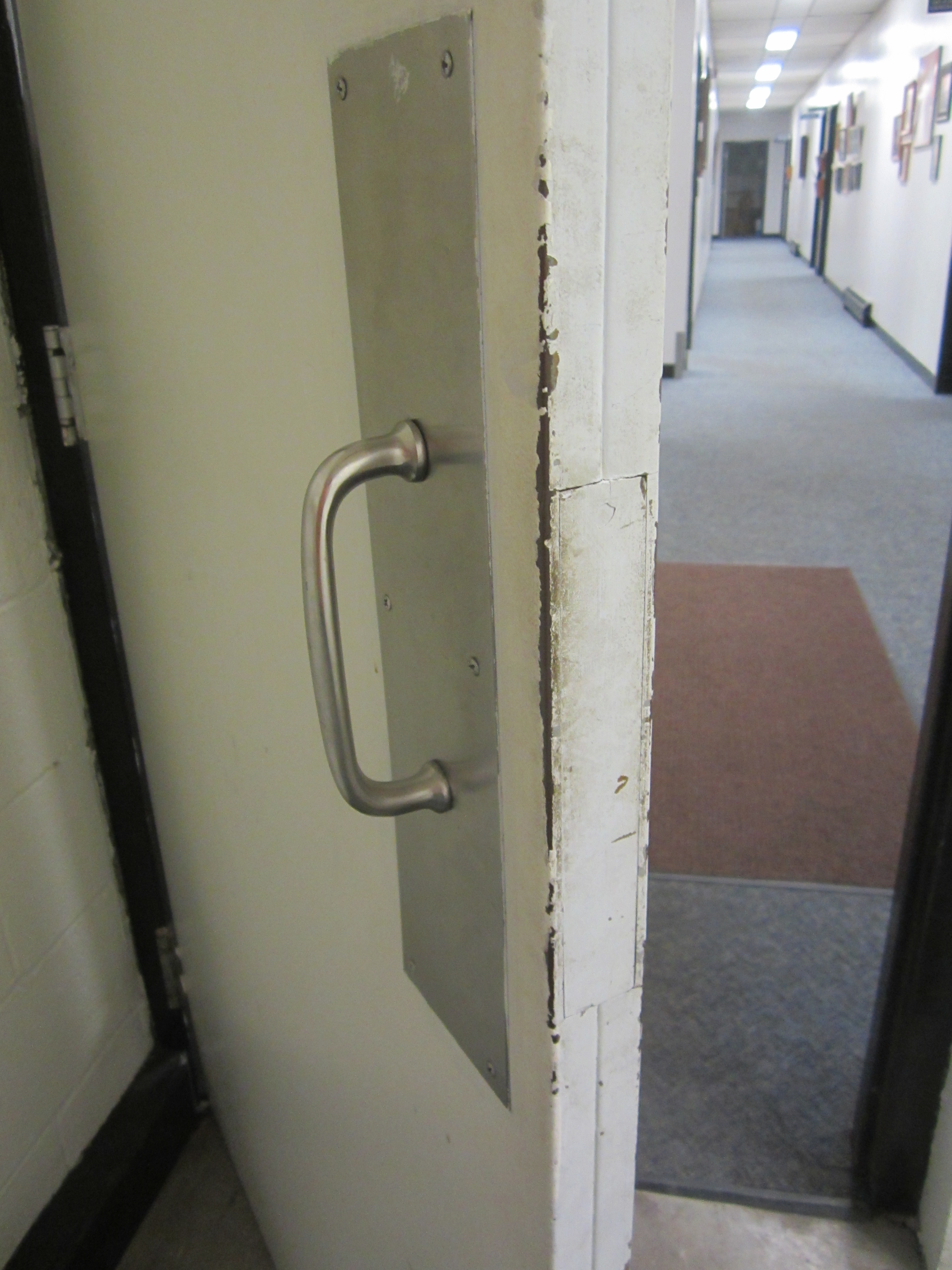
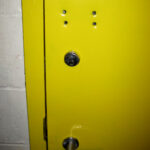
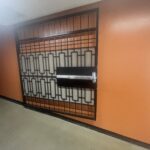

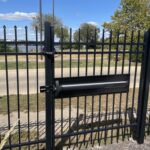
Great article but too long for anyone not in the industry to read.
Thanks for the feedback Charlie. It only came out to 2 pages in the magazine, which shouldn’t be more than someone could tackle over a cup of coffee. 🙂
Great summary, Lori, as usual. Thanks for what you do in keeping us informed.
You’re welcome!
Not to stray too far off of the topic, but in that Manhattan fire I read that the firefighters had to run hoses from the standpipe in the stairwell out onto the fire floor. That is why the stairwell door was left open. I understand that a stairwell is the perfect place to run a standpipe from the ground floor to the top floor, but shouldn’t the connections be on the opposite side of the wall from the stairwell? There’s probably not many fires IN the stairwell, so I can see no logical reason to put the connectors inside the stairwell. With the connections on the lobby side, the stairwell door can remain closed.
Just a guess, but maybe they’re located in the stair because then the standpipe is protected within the exit enclosure?
Standpipe connections in the stair enclosure allow firefighters to connect hose in a protected location before opening the door to what could be a fully-involved hallway
Standpipe connections in the stair enclosure allow firefighters to connect hose in a protected location before opening the door to what could be a fully-involved hallway.
main doors must be strong and safe, you can use camera on main doors. check lock system.
Can someone advise me where I can find information on when installation of the fire/smoke door is required in the multi-family industry. I have searched various sites and cannot find what information I need. I just want to know what causes a requirement for the doors. Is it occupancy, is it length of corridor/bldg etc.
If anyone can help me with this, I would appreciate it.
Hi Shannon –
It’s tough to give an easy answer to this question because there are many factors that might have an effect, but typically, doors between dwelling units and corridors have a fire rating and also doors leading to stairwells. There may be some other utility-type rooms that require a rating.
– Lori
I’m trying to understand the need for a fire door in a frame home in the suburbs with a 2 family permit. Nothing is fire rated in the entire building’s construction and a fire door is now required where the ground floor apartment connects to the stairway to the 2nd floor apartment. If there’s a fire, the only thing left standing will be the door. I’m keeping the permit so we can each have our own kitchen but it’s one family living here so the doors are usually all open. The village said they took the new code from the NYS code. Can anyone help me understand what I’m deeming a ridiculous rule so far?
Hi Debbie –
I’m not familiar with that requirement – my work is related to commercial codes. I agree that having a fire door in a wall that is not fire-resistant does not offer much value.
– Lori
Lori,
I am a part owner of a 21 unit apartment in Greensboro NC that was purchased last year. There are two buildings, one has 10 units and the other has 11 units. There are all 2 story, 2BR, and 1 BA units with a front and rear entry doors. All of the entry doors are metal and some heavily dented. I would like to replace them with fiberglass doors due to the denting problem. I reached out to the commercial building inspector and I am being told the doors need to have a 20 min fire rating. From what I can tell. the current doors do not have a fire rating. The buildings were built in 1972; therefore, they may have been replaced many times.
I have search IBC 2012 and IRC 2012 and can’t find a requirement for these entry doors. Could you please let me know if you agree 20 min doors are required and cite the code? All and any assistance is very much appreciated.
Thank you!
Hi Eric –
Are you asking about the main entry doors to the buildings, or are there doors leading from an interior corridor into individual units? The exterior doors would not typically be fire rated, but the corridor doors are required to be 20-minute rated by the current codes (I’m not sure what was required in 1972). In the 2012 IBC, Table 1018.1 shows that in a residential occupancy, when the occupant load served by a corridor is greater than 10 people, the required fire resistance rating of a corridor wall in a sprinklered building is 1/2 hour. This table says non-sprinklered buildings are not permitted, but with the age of your buildings this may not apply. Table 716.5 requires 1/2-hour corridor walls to have 20-minute doors.
– Lori