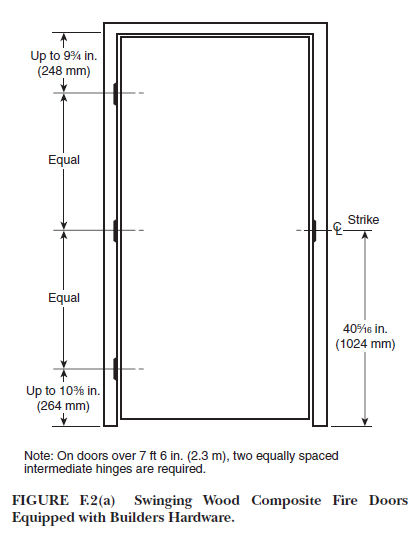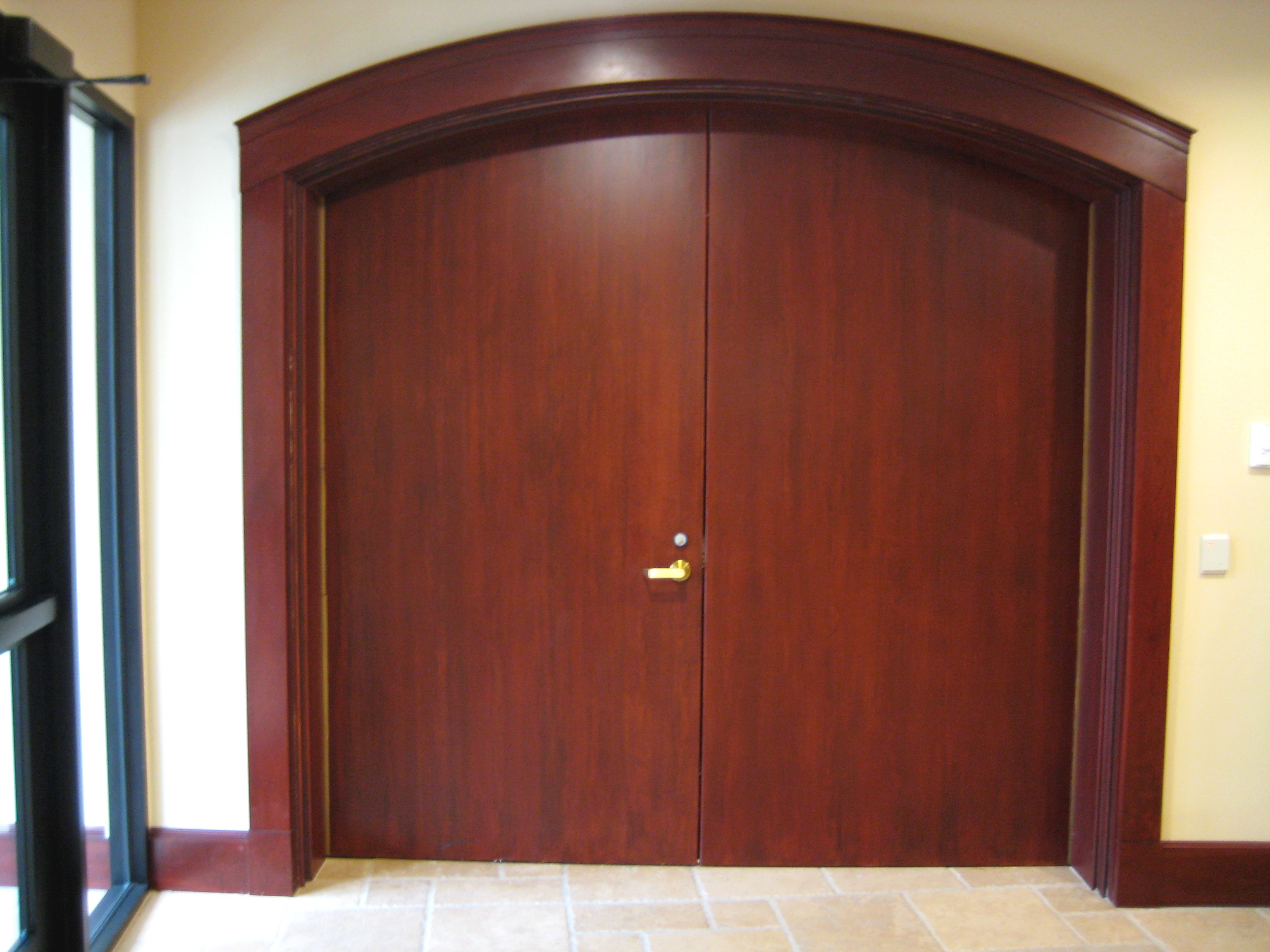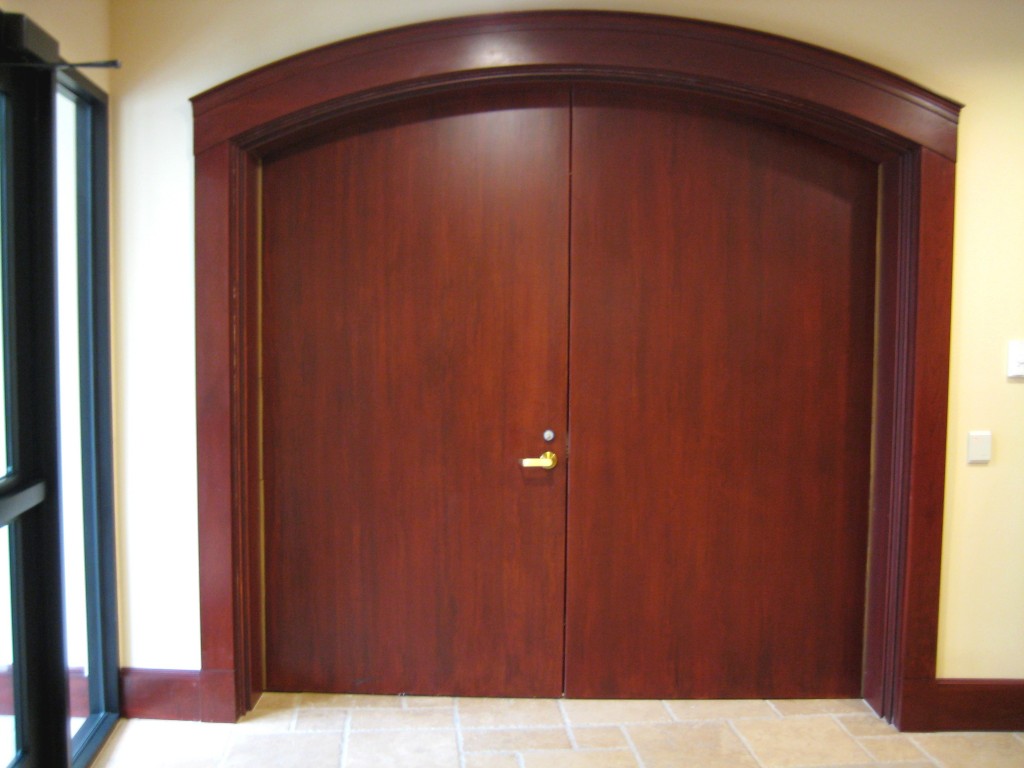Paul Goldense of Goldense Building Products showed me this pair of fire-rated doors last week. He mentioned that the architect had to change the arch to make it a “flatter” curve because of the rating, and that they had to use continuous hinges instead of butt hinges. Who can tell me why?
 UPDATE: You guys are great! I love that you’re willing to engage with me and each other…even though there’s a chance that you guessed wrong. It warms my heart. 🙂
UPDATE: You guys are great! I love that you’re willing to engage with me and each other…even though there’s a chance that you guessed wrong. It warms my heart. 🙂
This was a tough one. When Paul mentioned it to me I had never thought of it before. I think about this stuff a lot, so it’s rare to find something in NFPA 80 that I’ve never noticed. It has to do with the top hinge location. There are several graphics in Annex F of NFPA 80, which show the required hardware locations for rated doors. The one on the right shows the requirements for rated wood doors.
With butt hinges, the top hinge has to be no more than 9 3/4″ from the top of the door to the center of the hinge. I didn’t see a similar graphic for continuous hinges, but if you look at the diagram for butt hinges and assume a 4 1/2″ high hinge, the top of the hinge would be 7 1/2″ from the underside of the frame head (7 3/8″ from the top of the door). If the arch was higher, the top of the top hinge would not be within the required distance from the top of the door.
Although this looks like a nice pair of wood doors, it’s actually a 3-hour rated hollow metal pair. The hinge reinforcement for a standard hinge would have extended past the top of the top hinge, so in order to get the top of the hinge close enough to the top of the door to satisfy NFPA 80, continuous hinges were used. Since the reinforcement for a continuous hinge doesn’t have to run past the top of the hinge, this application left more space for the arch.
For anyone who is wondering why there is wood applied over the rated hollow metal frame, that was not done by the door and frame supplier, and is likely not allowed by the frame manufacturer’s listings.
You need to login or register to bookmark/favorite this content.







‘flatter curve’ to reduce the height, which might be getting higher than 8′ at meeting stile. And continuous hinge to ensure adequate door hanging strength on these wider leaves.
Continuous hinges — maybe to take the place of needing 1 hinge for every 30″ of door opening height.
Not sure about changing the arch — other than the way the material is roll formed. There cannot be cuts in the round top of a radius head (I imagine that is a steel frame behind the wood).
Is there a maximum distance allowed between the top of the top hinge and the top of the door? The flatter arch and continuous hinge gets you closer to the top. Otherwise, the top of the door would bow out in a fire.
Does it have to do with the height of the door vs the amount of hinges required?
Part of the rating requirement???
Does it have a metal frame???? Or wood???
because it is part of the rating???
Is the frame metal???
The curve of the arch had to be flattened because with a higher arch the size of the pair of doors would have exceeded the maximum size allowed. Not sure why the continuous hinges would be required.
From what I can see, we are viewing the doors from the push side of the opening. I think the flatness of the arch is due to the need to hide the head of a hollow metal frame. The arch/wood frame appears to be decorative.
As for the continuous hinge, I’m not sure. Though I have never heard of this before, is it possible that there is a frame manufacturer who has tested the use of a cased open frame with doors hung on continuous hinges?
Hi Lori-
We discussed this door amongst ourselves in the office this morning and here are the top two theories that came out of the conversation:
Regarding the hinge – The door looks wide and due to the arch, it is assumed that there is a lot of additional weight for the hinges to carry. A continual hinge would distribute the weight and reduce the load.
As for the reduction of the curve – it is believed that this is a manufacturing consideration versus a code driven issue. We assumed that, due to the depth of the doorjamb, the concern with a ‘steeper’ arch is that the heat and smoke would be more concentrated at the top of the arch and that the fire rating of the door would then be lower, say 20 minutes. By flattening the curve, the heat and smoke would be distributed over a wider area and therefore the rating could be higher, perhaps 90 minutes.
Are we even close?
Based on size and weight a cont. hinge would handle the stress. Arch may have to have been made flatter due to the requirement of a hinge on a fire rate door must be placed no greated than 30″ apart. Hieght is based on the highest part of the door.
Based on width, weight and use frequency a cont. hinge would handle the load better. Could be a temperature rise issue as well. The arch would need to be modified due to hinge requirements on a fire rated opening: hinges place no less than 30″ over 60″ tall door.
My guess would be that there is a maximum distance down from the apex of the arch to the top of the top hinge. Therefore, a ‘flatter’arch and a hinge that starts at the springline would do the trick.
(By the way…I’m surprised that a door like that would survive a burn test)
Question on an open air parking garage. There are 3 stairwells. No exit signs in place and the doors are presently locked with a key lock. The structure has a lower and upper level neighter of which are below grade. Much like a shopping center lot. Does there have to be a protected stairwell? do I need a special locking arrangement if I want to put a card reader on the stairwells in what could be a path of egress? Not sure just what to do here.
do you know roughly how old the building is???
are all three starwells locked???
are they locked on the parking side or the interior side??
so how do people exit out of the area???
Is it because a Butt Hinge would be mounted a few inches down from the top of the door(or in this case where the arched top meets the side), but a Continuous Hinge goes all the way to the top, helping to limit the amount of warping/distortion at the top of the arch?
Just a guess, but maybe with a taller curve, the opening would be tall enough in the middle to exceed the lock’s tested opening size? Maybe continuous Hinges because the doors are so heavy they sagged and 1 didn’t close properly or 2 created issues with the gap being too large in spots?
One should always prevent fire hazards and the damages happens due to it. Thanks for sharing the information.