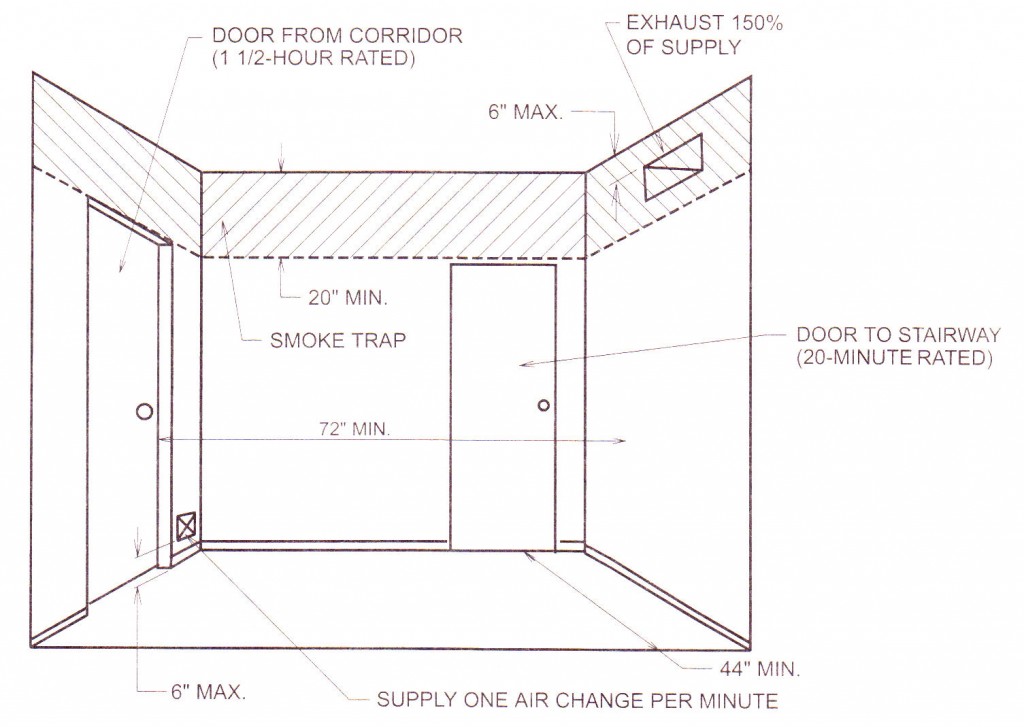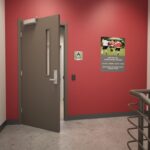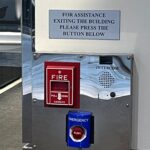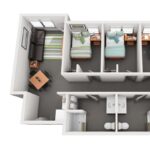According to the International Building Code (IBC), every required exit stairway that extends more than 75 feet ABOVE the lowest level of fire department vehicle access (high rise buildings), and every required exit stairway that serves floor levels more than 30 feet BELOW the level of exit discharge must comply with the referenced sections on smokeproof exit enclosures. (IBC 2009 – 403.5.4 & 405.7.2, IBC 2003 & 2006 – 403.13 & 405.8.2)
A smokeproof enclosure is defined in the IBC as: “An exit stairway designed and constructed so that the movement of the products of combustion produced by a fire occurring in any part of the building into the enclosure is limited.”
An alternative to a smokeproof enclosure is allowed by the IBC where the building has a sprinkler system:
“909.20.5 Stair pressurization alternative. Where the building is equipped throughout with an automatic sprinkler system in accordance with Section 903.3.1.1, the vestibule is not required, provided that interior exit stairways are pressurized to a minimum of 0.10 inches of water (25 Pa) and a maximum of 0.35 inches of water (87 Pa) in the shaft relative to the building measured with all stairway doors closed under maximum anticipated conditions of stack effect and wind effect.”
(The 2006 and 2003 editions of the IBC required a minimum of .15 inch of water but the requirements are otherwise the same.)
If the stair pressurization alternative isn’t used and a smokeproof enclosure is required, the entrance to the enclosure must be via a ventilated vestibule or an open exterior balcony. The doors in a smokeproof enclosure must be self-closing or automatic-closing by actuation of a smoke detector mounted on the “floor-side” entrance to the smokeproof enclosure (in the corridor, not in the vestibule or stair). The activation of a smoke detector on one door must result in closing all of the doors in the smokeproof enclosure on all levels. The door from the corridor to the vestibule is 90-minute rated, and the door from the vestibule to the stair is 20-minute rated.
Using the mechanical ventilation alternative (IBC 2009 & 2006 – 909.20.4.1) the door from the building to the vestibule has to comply with section 715.4.3, and “the door assembly from the vestibule to the stairway shall not have less than a 20-minute fire protection rating and meet the requirements for a smoke door assembly in accordance with Section 715.4.3. The door shall be installed in accordance with NFPA 105.“ Section 715.4.3 requires fire door assemblies to meet the requirements of smoke and draft control assemblies, therefore, perimeter smoke gasketing would be required for both of these doors. (The 2003 edition of the IBC specifically requires gasketing on the door from the building to the vestibule. 909.20.4.1)
Using the natural ventilation alternative (IBC 2009 – 909.20.3), the IBC says that the doors have to meet the requirements of section 715.4. In this case, the smoke may enter the vestibule and then dissipate through the unenclosed openings to the exterior. It’s not clear to me whether gasketing would be required for these doors, but since the doors open to a vestibule that is open to the exterior, gasketing makes sense for HVAC purposes even if it’s not required by code.
The other question for either smokeproof enclosure or pressurized stair doors is whether or not door bottoms (door sweeps or automatic door bottoms) are required. They’re not required in order to comply with the UL 1784 requirement, but we’ve had several projects where sweeps had to be added in the field because the stair pressurization couldn’t be maintained without sealing the gap below the door. Now that I’ve done more research, this seems hard to believe since during a fire, the system is expected to maintain the stair pressurization even with several doors fully open as building occupants are exiting.
If you’re interested, here’s a report about the testing of pressurized stairs: Performance Assessment of Pressurized Stairs in High Rise Buildings. And if you have experience or input that you could share about doors to smokeproof enclosures or pressurized stairs, I’m all ears.
Graphic Source: IBC 2003 Commentary.
You need to login or register to bookmark/favorite this content.







The 2009 IBC adds a new twist for buildings with an occupied floor more than 120 feet above the lowest level of fire department vehicle access, where Section 403.6.1 requires a fire service access elevator to be served by a lobby with direct access to an exit enclosure (3007.4.2). Therefore, the subject exit enclosure could be anticipated to have one door to the floor for occupant egress and a second door directly to this elevator lobby on that floor.
As far as testing with open doors, IBC 909.20.5 prescribes the pressure differentials you noted to be maintained “with all stairway doors closed under maximum anticipated conditions of stack effect and wind effect.” As testing probably will not occur under these conditions, computer modeling can be applied to help forecast the anticipated performance of the system under such conditions.
Computer modeling can also help limit the problems you describe with trying to add door sweeps at the 11th hour. This can happen when the pressurization air leaks past the door into the corridor and reduces the observed pressure differential to the shaft, which can occur in the absence of mechanical exhaust to relieve excess air from the corridor. Adjustable drop seals may be convenient for commissioning, but can be a maintenance headache for the life of the building. Also, these additional bottom seals may not be sufficient in buildings where elevators also open into the corridor, as more leakage can be contributed from the hoistway doors.
NFPA 105 Section 4.5.4.1 requires smoke doors be provided with bottom seals if pressurization is provided. Therefore, where the stair is pressurized, all interior stair and pressurized vestibule doors are required to be provided with bottom seals.
Hi Jeff –
That section says, “Smoke door assemblies installed where pressurization is provided to restrict smoke movement shall be required to have a bottom seal.”
But are stairwell doors technically smoke door assemblies? I don’t see anything in the IBC or NFPA 101 that would require exit enclosure doors to comply with NFPA 105.
– Lori