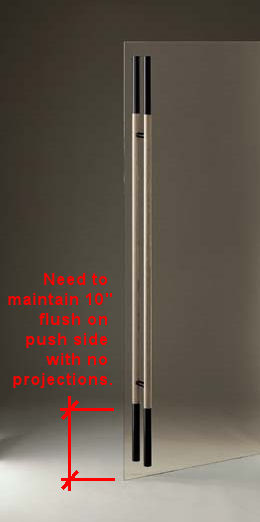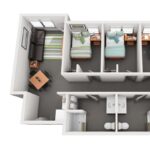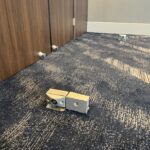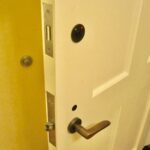No matter how much time I spend thinking about doors and hardware (that’s so sad), there’s always someone waiting in the wings with a question or problem I haven’t thought of yet. When I worked for a hardware distributor, that usually meant that because I had never thought about that particular issue before, I had doors on a jobsite that were going to cost us time and money to fix. Now that most of my work is earlier in the process (spec-writing), there’s usually plenty of time to catch any coordination issues before the doors are actually fabricated.
I do have some memorable mistakes that can still make me cringe even though they happened 20+ years ago. There are a thousand ways to screw up a door and that’s how most of us learned – at the school of hard knocks. The first time I ever ordered transom frames, I didn’t know that they were supposed to be welded at the factory so they were shipped to the jobsite knocked down (in pieces). When our driver went to pick them up to bring them to our shop to be welded, he got into a very serious accident. I always felt somewhat responsible. Then there was the time that I had a project where some of the doors were oak and some birch, and on my order I swapped the veneers so the oak doors were birch and the birch doors were oak. I woke up in the middle of the night in a cold sweat, and realized what I had done. Luckily the veneers hadn’t been applied so some of the birch doors ended up with oak stiles but no harm done. I learned the hard way that you have to coordinate the height of mortise locks with electric strikes, and that double-acting spring hinges can’t be mounted too close together because the barrels project above the hinge leaves. I’ve had flush bolts conflicting with automatic door bottoms, closers conflicting with mag-locks, and lite/lock conflicts galore. I may have nightmares tonight.
 I hate making mistakes, so the only thing that made me feel better was the fact that my bosses and coworkers made them too. My first boss after college ordered some giant (3′ x 12′) louvers as height x width instead of width x height. We had those stored in the shop until we finally chucked them years later. My second boss wrote up a wood door order with an error in the hinge locations, and one of the pages had 628 doors on it with the wrong locations!! Some jobs just seemed to take a wrong turn and from then on, nothing would go right. Those jobs still haunt me.
I hate making mistakes, so the only thing that made me feel better was the fact that my bosses and coworkers made them too. My first boss after college ordered some giant (3′ x 12′) louvers as height x width instead of width x height. We had those stored in the shop until we finally chucked them years later. My second boss wrote up a wood door order with an error in the hinge locations, and one of the pages had 628 doors on it with the wrong locations!! Some jobs just seemed to take a wrong turn and from then on, nothing would go right. Those jobs still haunt me.
Anyway, back to my original point…someone always comes up with a question or an application that I hadn’t thought of, and last week I had two. One of the questions was regarding full height door pulls mounted back-to-back. Because an accessible door has to be flush on the bottom 10″ of the push side, a full height pull can’t extend all the way to the bottom of the door. But what I hadn’t thought about before was the projection of the pull into the clear opening width.
The IBC, NFPA 101, and ICC/ANSI A117.1 all state that “There shall not be projections into the required clear width lower than 34″ above the floor or ground.” So would the projection of the pull off the push side face of the door be a problem? I didn’t know, so I went straight to the source – the International Code Council. The response was that the language was added into the code to address panic hardware that extends across the width of the door and which is required to be mounted above 34″. The ICC representative who answered my question felt that the pull mounted at the lock edge of the door would not be any more of an obstruction than a lever handle and would not be subject to the limitations on projections into the clear width.
This is an ICC staff opinion and it would be up to the code official to decide whether to accept this interpretation or not, but it helps to know what the intent of the requirement is. Keep those strange and random questions coming!
Photo courtesy of Elmes Inc.
You need to login or register to bookmark/favorite this content.






ADA must exempt surface vertical rods in the bottom 10″ of the door. Is there specific language in there about that?
Hi Bob –
The current (1994) ADAAG does not include the requirement for 10″ flush at the bottom, but the proposed ADAAG does include it (see text below). I haven’t heard any news about when the proposed standards might be approved, but since many jurisdictions use ICC/ANSI A117.1 in some form, it’s a requirement that we need to watch out for. We haven’t been using surface-mounted vertical rod devices much, unless they’re installed less bottom rod.
– Lori
Here’s the language from the proposed ADAAG standards:
404.2.10 Door and Gate Surfaces. Swinging door and gate surfaces within 10 inches (255 mm) of the finish floor or ground measured vertically shall have a smooth surface on the push side extending the full width of the door or gate. Parts creating horizontal or vertical joints in these surfaces shall be within 1/16 inch (1.6 mm) of the same plane as the other. Cavities created by added kick plates shall be capped.
EXCEPTIONS: 1. Sliding doors shall not be required to comply with 404.2.10.
2. Tempered glass doors without stiles and having a bottom rail or shoe with the top leading edge tapered at 60 degrees minimum from the horizontal shall not be required to meet the 10 inch (255 mm) bottom smooth surface height requirement.
3. Doors and gates that do not extend to within 10 inches (255 mm) of the finish floor or ground shall not be required to comply with 404.2.10.
4. Existing doors and gates without smooth surfaces within 10 inches (255 mm) of the finish floor or ground shall not be required to provide smooth surfaces complying with 404.2.10 provided that if added kick plates are installed, cavities created by such kick plates are capped.