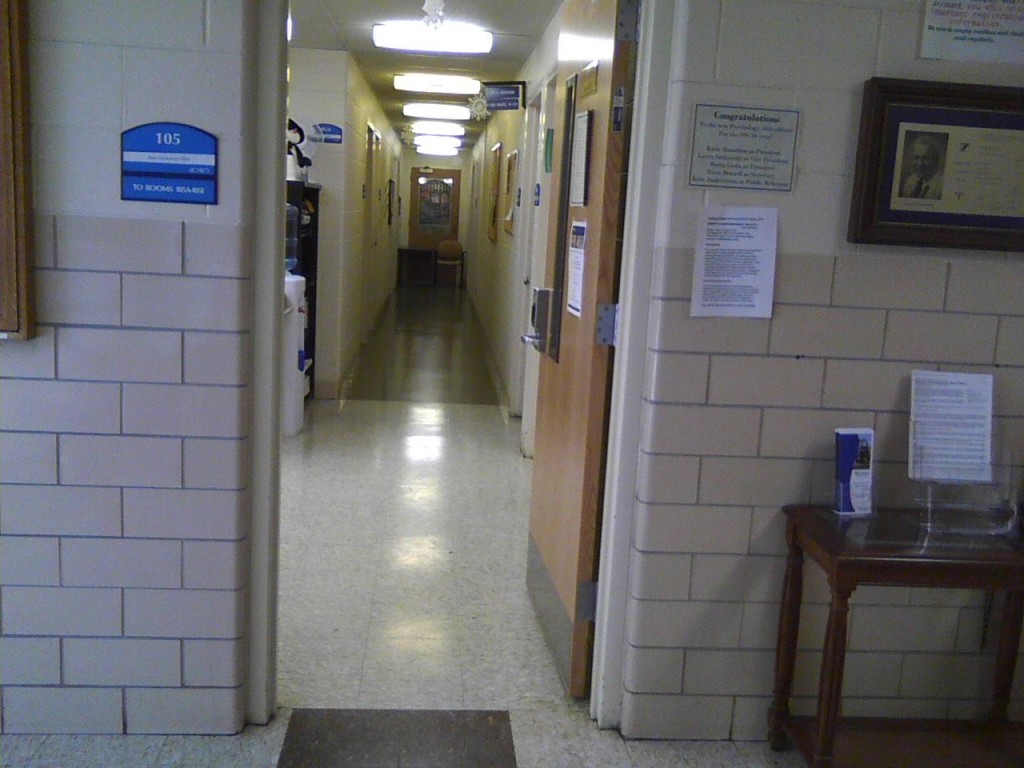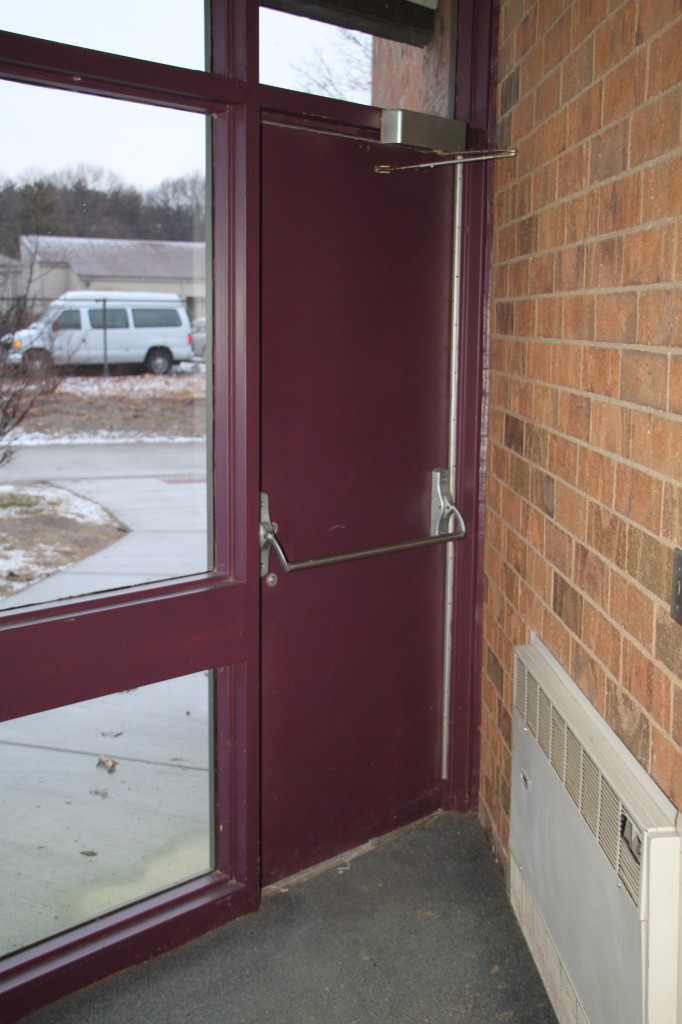
 A while back, I had a couple of posts about a door that opened less than 90 degrees. I received a photo of the application that inspired the original question, and I think based on the feedback I received from code officials and the fact that the clear opening width is 32 1/4″, this application would be acceptable.
A while back, I had a couple of posts about a door that opened less than 90 degrees. I received a photo of the application that inspired the original question, and I think based on the feedback I received from code officials and the fact that the clear opening width is 32 1/4″, this application would be acceptable.
Just for fun, I took the photo of the purple door at my kids’ elementary school the other day. The wall on the right seems to have been added at some point and I have no idea why they didn’t do a better job of handling the door, but luckily it’s not required for egress. This door would not meet the requirements for clear opening width, in case you were wondering. 🙂
Thank you to Dave Saltmarsh for the photo on the left.
You need to login or register to bookmark/favorite this content.






Lori,
According to ADA Accessibility Guidelines for Buildings and Facilites (ADAAG), doors are required to open 90 degrees. Here is a portion of 4.13.5 Clear Width.
“4.13.5 Clear Width. Doorways shall have a minimum clear opening of 32 in (815 mm) with the door open 90 degrees, measured between the face of the door and the opposite stop (see Fig. 24(a), (b), (c), and (d).”
Figure 25 Maneuvering Clearances at Doors further illustrates the requirement for doors to open 90 degrees.
Hi Morris –
There was a lot of discussion about my original post among my code official pals. The codes and standards describe how the clear opening width is to be measured – with the door open at 90 degrees, but when I spoke to someone at the ICC about the existing door in question he said that the door wasn’t required to open to 90 degrees although that’s the intent. Hopefully this wouldn’t be an issue on new doors, but in some cases existing doors open less than 90 degrees so my hope was to get a general consensus on how the clear opening width would be measured in those rare cases. If you follow the links to my previous posts, you can seem some of the discussion.
– Lori
It looks like your purple door opens a lot more than 90 degrees. It’s just the approach that’s a bit tight.
You’re so literal! 🙂
purple door, appears with this install whoever installed that closer was stuck in the corner (any closer to the wall the arm might touch the wall) if I was the installer of this one i would have installed a parallel arm closer.
I wonder if ADAAG or uniform fire codes were in mind when this door was set?? plus have you told maintenance or superintendent about how you feel about the doors(or lack of) at your kid’s school? (from the post you made about security in the classroom) that can be a big code issue and can gt school in trouble for not meeting the codes.
Hi Jess –
In this building, the lack of doors isn’t a code issue. When the school was designed, the trend was toward more open floor plans and there isn’t a code requirement for a fire separation.
– Lori