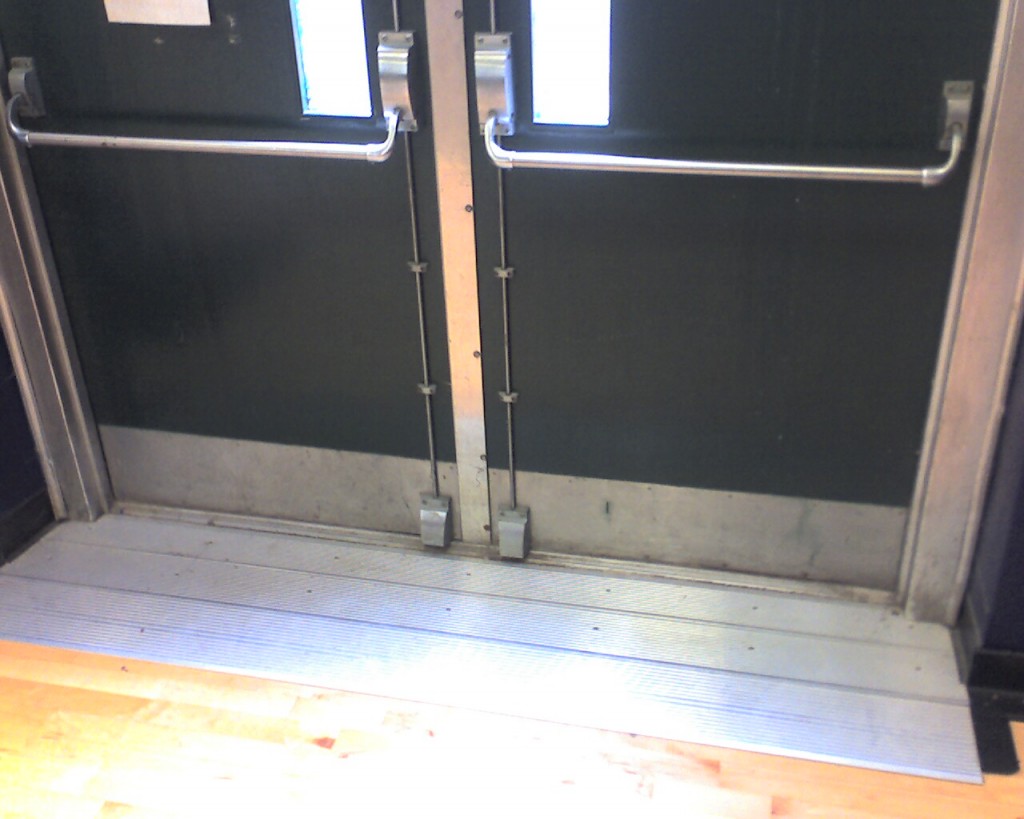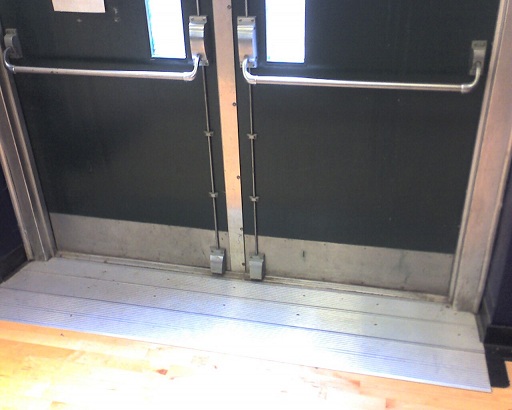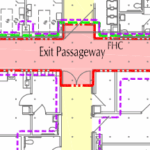An astragal is a piece of molding used on a pair of doors or between the top and bottom leaves of a Dutch door, to provide security, protect against weather conditions, prevent light or sound transmission, or to retard the passage of smoke, flame, or gases during a fire. On a Dutch door the astragal is used to close the bottom leaf in conjunction with the top leaf. An astragal should not be confused with a mullion, which sits between (fixed) or behind (removable) the meeting stiles of a pair.
There are two types of astragals – overlapping and split. An overlapping astragal is typically a solid piece of steel, stainless steel, aluminum, or wood, sometimes with an integral piece of gasketing. A split astragal, also called meeting stile gasketing, is a set of two pieces of gasketing that meet in the center to help seal the gap between the doors. While split astragals are sometimes required to limit smoke transmission, some door listings require an overlapping astragal with a 3/4″ projection (typically 3-hour-rated doors).
 A conflict arises when an overlapping astragal is required by the door listing, but that astragal would inhibit the free use of the other leaf, particularly when vertical rod exit devices are used. The photo to the right is an example of a door opening with vertical rod panics and an overlapping astragal mounted on the inside of the leaf on the right (the LHR leaf). The door on the left (the RHR leaf) will operate freely, but the leaf on the right can’t be opened unless the other leaf has been opened first. A coordinator would also be required to ensure that the leaf on the right closes first.
A conflict arises when an overlapping astragal is required by the door listing, but that astragal would inhibit the free use of the other leaf, particularly when vertical rod exit devices are used. The photo to the right is an example of a door opening with vertical rod panics and an overlapping astragal mounted on the inside of the leaf on the right (the LHR leaf). The door on the left (the RHR leaf) will operate freely, but the leaf on the right can’t be opened unless the other leaf has been opened first. A coordinator would also be required to ensure that the leaf on the right closes first.
For this opening I would have used meeting stile gasketing on the exterior, but if this was a 3-hour rated pair that required an overlapping astragal, I would have used one vertical rod panic, one mortise panic, a coordinator, and a carry bar. The astragal would be attached to the exterior of the door with the mortise panic. Then the door with the mortise panic would operate freely, and the door with the vertical rod panic and carry bar could push the other door open far enough to clear the astragal and allow egress. Functionally, it’s not the ideal application but it’s the best way I know to avoid the conflicts and provide a code-compliant opening.
NFPA 80 – 1999, 2007, 2010
6.4.7 Astragals.
6.4.7.1 Doors swinging in pairs, where located within a means of egress, shall not be equipped
with astragals that inhibit the free use of either leaf.
6.4.7.2 Pairs of doors that require astragals shall have at least one attached in place to project
approximately 3⁄4 in. (19 mm) or as otherwise indicated in the individual published listings.
6.4.1.2.1 Where there is an astragal or projecting latch bolt that prevents the inactive door from
closing and latching before the active door closes and latches, a coordinating device shall be used.
Thank you to George Cutler of Quarters Hardware for the application photo, and to NGP for the graphics.
You need to login or register to bookmark/favorite this content.







If the doors pictured above had a 3 hour F.R.R,
they would not be permitted to have the glazed lite panels shown?
Hi Rob –
You can actually get vision lites in 3-hour doors now, but I think it would have to be FireLite or a similar product.
– Lori
From the rookie: Are astragals removable like mullions? Do they stay affixed to one door? I hate to sound clueless but chances are, I am. Thank you for any information.
Hi Cecilia –
A mullion is attached to the underside of the frame head and to the floor, and the doors close against it. An overlapping astragal is attached to one leaf of a pair, and overlaps the other leaf. A split astragal is two pieces with one attached to each leaf of a pair – this is also called meeting stile gasketing. Here are some images:
Mullion: http://idighardware.com/wp-content/uploads/2015/09/Removable-Mullion.jpg
Astragals: http://idighardware.com/wp-content/uploads/2015/12/Astragals-1024×949.jpg
– Lori
In one of our older schools we got a work order that a pair of ground floor exit doors from a second floor stairwell would not open. Both doors were equipped with vertical rod devices. When we inspected the doors we found that a carpenter had installed an astragal due to security concerns on one of the doors, and sure enough one of the latches on the door with the astragal had failed. This caused both doors to be jammed shut. One can only imagine a couple of hundred children rushing down that stairwell in an emergency only to find the doors would not open. This was a wake up call for us. The carpentry department was advised of the dangers posed by improper astragal installation and we conducted a survey of all of our exit doors. Sure enough we found more non-compliant and dangerous doors. It is now our policy to install mullions wherever possible in the place of pairs of vertical rod devices to increase security and lessen the chance of occupants being trapped, and the locksmith department now does any astragal installations.
Yikes!
Yay for mullions!
– Lori
Hi Lori,
If i’m dealing with a 1 hr Fire barrier/smoke barrier, and I realize I’m adhering to both NFPA 80 and 105, does it matter how large the gap is between the two leafs to be able to utilize the split astragal? I haven’t found any manufacturer specs stating they do or do not permit any such application, but I’m aware a good many products are designed to be used in addition to meeting NFPA 80 clearance requirements (IE 1/8″ between door leafs on wooden doors).