A temperature rise door is a fire-rated door which limits the heat transfer through the door for a period of 30 minutes. Temperature rise ratings indicate the maximum rise above ambient temperature on the non-fire side of the door, and will be either 250°, 450°, or 650° F. The 250° door is the most restrictive because it limits the heat transfer to only 250° for a 30-minute period. A typical hollow metal door would reach approximately 1400° F in the same time period. By minimizing the transfer of heat, a temperature rise door could protect an exit enclosure, allowing people to pass below the floor of fire origin.
In the 6th edition of the Massachusetts State Building Code, all doors in exit enclosures were required to be 450° temperature rise doors. This caught a lot of people by surprise, at least the first time. The 6th edition was based on the 1993 edition of BOCA, and later versions of BOCA had an exception for sprinklered buildings. I submitted a code change proposal several years ago and the BBRS thought it was valid, but at the time they didn’t want to adopt some parts of the newer code without adopting the rest. I’m not here to debate the subject of fire doors vs. sprinklers but I like consistency, so when the 7th edition arrived I was happy to see that Massachusetts had finally caught up with the rest of the country.
Here’s the text from the IBC 2003 and 780 CMR – 7th Edition:
715.3.4 Doors in Vertical Exit Enclosures and Exit Passageways. Fire door assemblies in vertical exit enclosures and exit passageways shall have a maximum transmitted temperature end point of not more than 450°F (232°C) above ambient at the end of 30 minutes of standard fire test exposure.
Exception. The maximum transmitted temperature end point is not required in buildings equipped throughout with an automatic sprinkler system installed in accordance with Section 903.3.1.1 or
903.3.1.2.
And the IBC 2006 (slight change in wording):
715.4.4 Doors in exit enclosures and exit passageways. Fire door assemblies in exit enclosures and exit passageways shall have a maximum transmitted temperature end point of not more than 450°F (250° C) above ambient at the end of 30 minutes of standard fire test exposure.
Exception: The maximum transmitted temperature rise is not limited in buildings equipped throughout with an automatic sprinkler system installed in accordance with Section 903.3.1.1 or 903.3.1.2.
And the IBC 2009 and 780 CMR – 8th edition (wording changed back):
715.4.4 Doors in exit enclosures and exit passageways. Fire door assemblies in exit enclosures and exit passageways shall have a maximum transmitted temperature end point of not more than 450ºF (250ºC) above ambient at the end of 30 minutes of standard fire test exposure.
Exception: The maximum transmitted temperature rise is not required in buildings equipped throughout with an automatic sprinkler system installed in accordance with Section 903.3.1.1 or 903.3.1.2.
For old times sake, here’s the text from 780 CMR – 6th Edition and BOCA 1993 (no exception for sprinklered buildings):
716.1.2 Doors in exit enclosures: All doorway opening protectives for exit enclosures shall be labeled means of egress fire doors and shall have a maximum transmitted temperature end point of not more than 450°F (232°C) above ambient at the end of 30 minutes of standard fire test exposure.
This is the information included on the label for a temperature rise door:

Click here for a code summary sheet on temperature rise doors.
You need to login or register to bookmark/favorite this content.

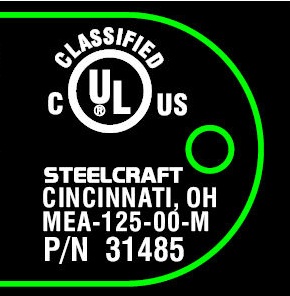
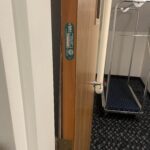
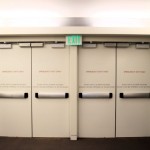
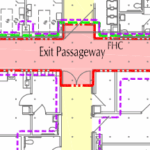
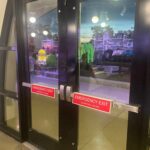
Came across a door with a Von Duprin fire exit hardware system that somehow the vertical bottom rod had been removed and I noted the void in the bottom of the hardware where the rod had been. So I figure that the door must have been modified in the field and now lacks the label for a temperature rise door now. It appears that it has a fire pin now.
That’s one of the big issues with existing fire doors. When you remove a piece of hardware, NFPA 80 says that you can fill the holes with steel fasteners or the same material as the door or frame. That’s basically impossible when you remove a concealed vertical rod and latch.
Dear Lori,
I have a case in healthcare building where there is a stairwell door at the basement. The door is hollow metal flush 90 min. fire rated. This door leads to an exit external door at the ground level.
I want to know if such stairwell door at the basement shall have temperature rise core.
Thank you,
Hi Mike –
I have not seen a requirement for temperature rise doors on the exterior – typically they are required for stair doors in unsprinklered buildings. But if there is a fire hazard outside of that door (or another building close by), I guess it’s possible. There might also be something in the Canadian codes that’s different from the IBC, but the intent of temperature rise doors is to protect the stair enclosure from elevated temperatures from a fire, so unless the fire is outside, there is no benefit to having a temperature rise door. The door may have ended up there due to an error, or sometimes an all-purpose label is used…I saw labels marked “temperature rise” on a conference room pair recently.
– Lori
That is very interesting that there are temperature rise doors. That would make me feel safer in my home and not worry as much if there was an emergency or bad accident. People are inventing such neat things lately.
You need to be a part of a contest for one of the greatest blogs on the web.
I will highly recommend this website!